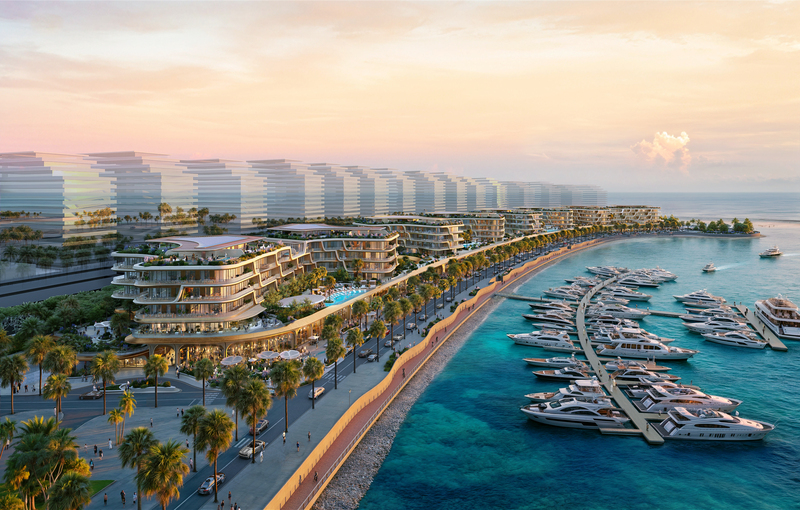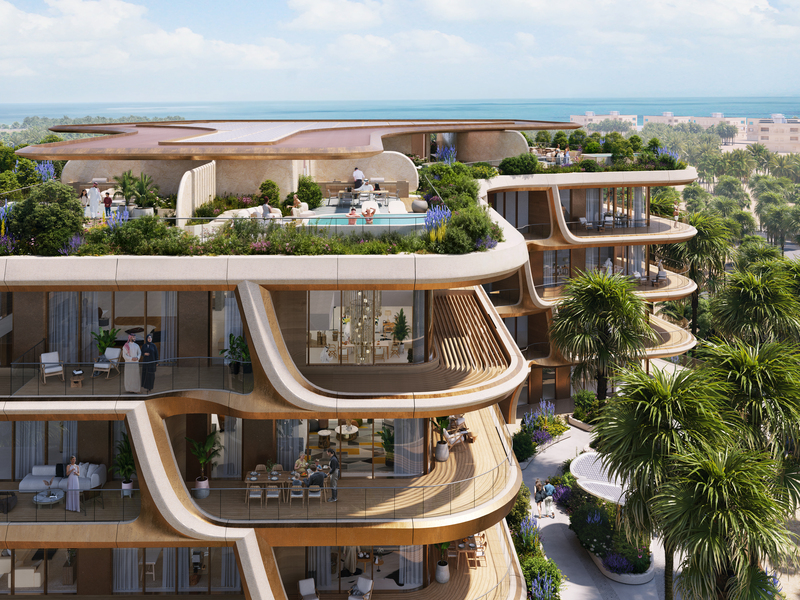
Zaha Hadid Architects (ZHA) has unveiled the design for The Grove, a seafront neighbourhood and marina on Qatar’s Qetaifan Bay.
Developed by JMJ Group Holding and Qetaifan Projects, The Grove will contain 293 one- to four-bedroom residential units and a tree-lined waterfront promenade with shops and restaurants.
Its interconnecting podium will have a members’ club, wellness centre, entertainment lounge, sheltered walkways and terraces.
Residential spaces have been placed to boost views, shading and privacy. Interiors of shared common areas were designed by ZHA.

Modular façades contain vertical and horizontal scoops which offer shade in an effort to reduce glazing by 50% in a sustainability effort.
Green strategies have been integrated into the design, such as on-site renewables, reusing pre-cooled extracted air from the buildings will cool the promenade, rainwater harvesting and micro-irrigation systems for locally acclimatised plants.
Gianluca Racana, ZHA director, said: “The Grove will seamlessly combine living, leisure and recreational spaces of the highest quality within the most integrated, sustainable community.”
Further Reading:










