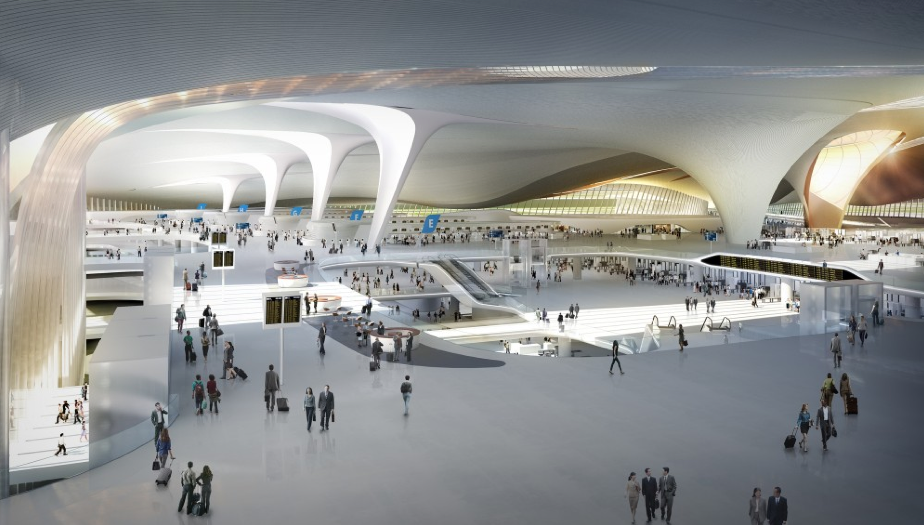Zaha Hadid Architects (ZHA) has revealed designs for the world’s largest passenger terminal – despite not initially being shortlisted for the contract.Â
ZHA will work with French architecture and engineer ADP Ingénierie, a subsidiary of Aéroports de Paris, which was awarded the $14bn project last September.Â
The client for the job is Beijing New Airport Headquarters (BNAH), and it has brought in ZHA to “optimise” the concept designs for the terminal.Â
The building will have an initial capacity of 45 million passengers a year when completed in 2018; this can subsequently be upgraded to more than 100 million. It will have between seven and nine runways.Â
UK consultants Buro Happold, Mott MacDonald and EC Harris will also work on the project.

Terminal 1 will have a flexible layout that can operate “in many different configurations depending on varying aircraft and passenger traffic throughout each day”, according to ZHA.Â
The terminal will be connected to national and local transport links including Gao Tie high-speed rail. It will also have 82 aircraft stands and a 5km long façade.Â
The plans continue a trend towards ever bigger terminal buildings. Beijing Capital Airport, which Daxing is intended to supplement, had an area of 986,000 square metres, and was the world’s largest terminal until Dubai International Airport Terminal 3 was built. This has a floor area of 1,713,000 square metres. ZHA has not given a precise floor area for the Daxing building.Â
Photograph: The new terminal at Beijing Daxing International Airport (source: Zaha Hadid Architects)










