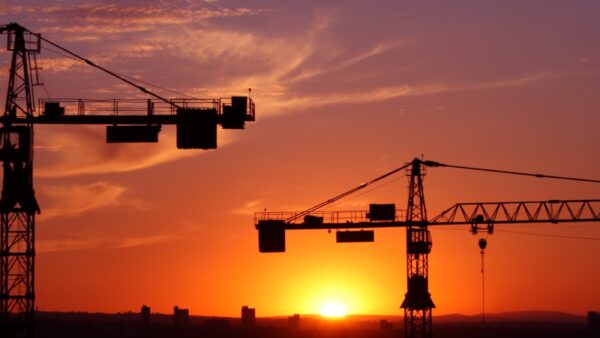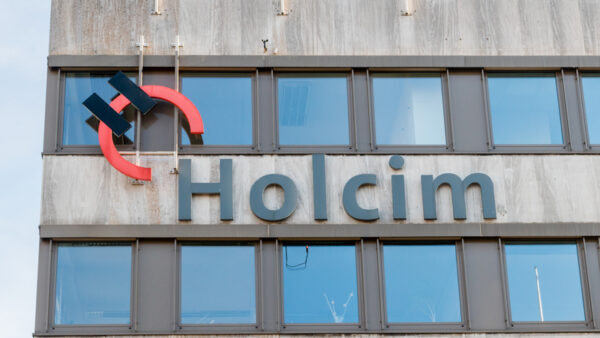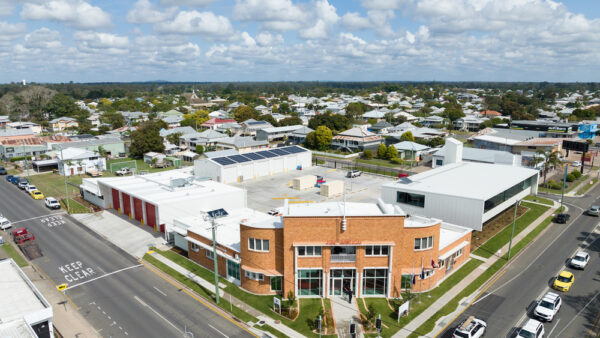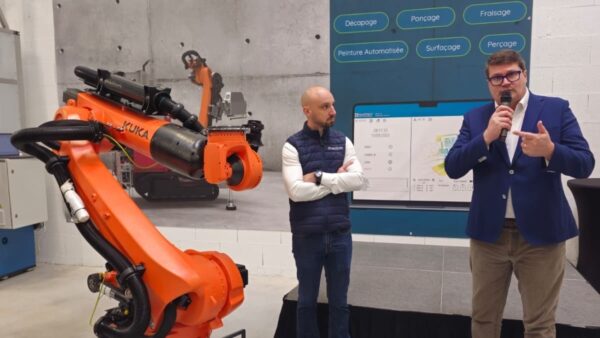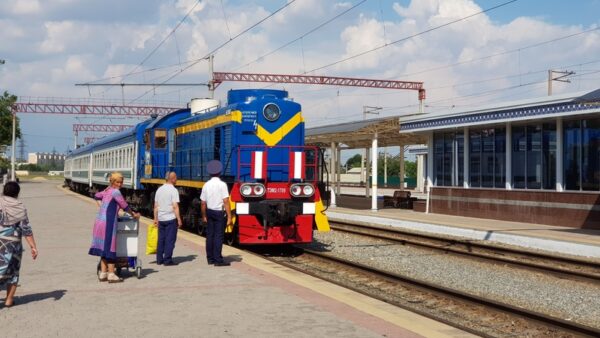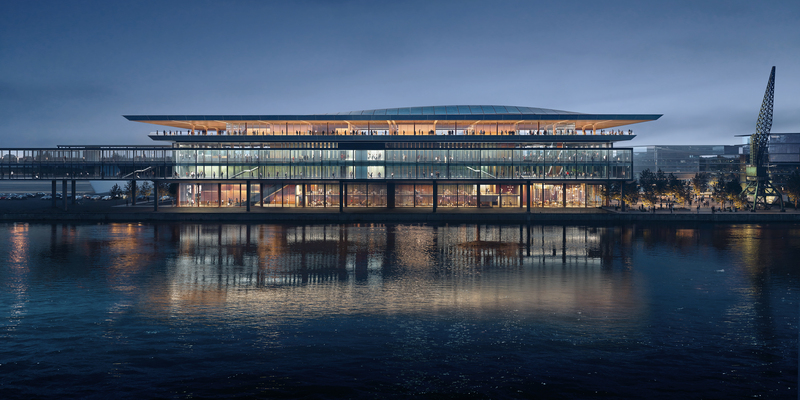
A team comprising Zaha Hadid Architects (ZHA), consulting engineer Sweco Finland and Latvia’s Sarma Norde Architects and Alps Landscape Architects have won a competition to design a cruise and ferry terminal.
The 20,000 sq m Riga Ropax Terminal in Latvia will take the form of an adaptation to a concrete warehouse built in 1960. The winning entry proposes separate arrival and departure routes in a triple-height grand hall, topped by a timber floor that offers passengers views of the Daugava River and the Riga skyline.
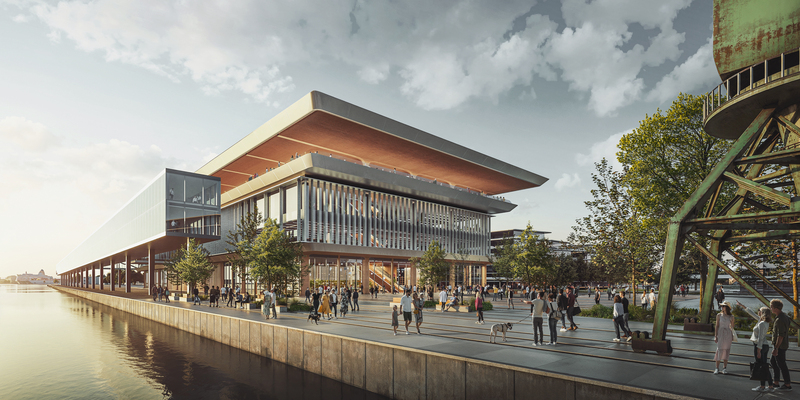
The façade will sport vertical fins made from locally recycled bricks to create shade, and the roof will be made from local tiles that curve to mirror the Daugava River.
Ansis Zeltins, the Freeport of Riga’s chief executive, said: “A modern passenger terminal is Riga’s opportunity to restart regular ferry, as well as to increase the number of cruise ship and tourist passengers, generating long-term revenue to the capital and the national economy.”
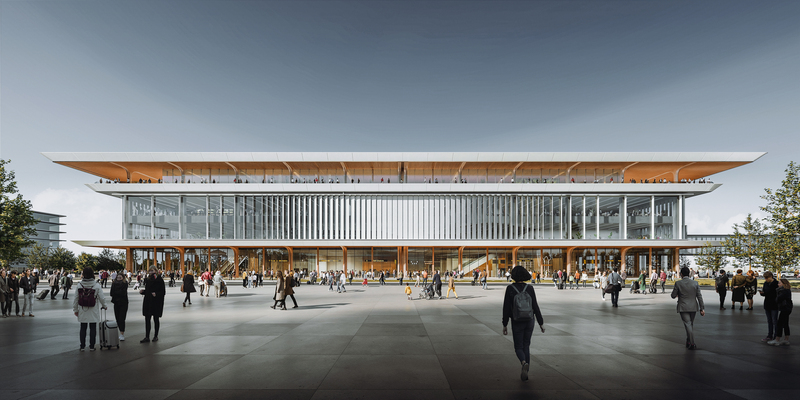
Riga Ropax Terminal is due to be completed in 2028 and will initially be able to accommodate up to 800,000 passengers a year.

