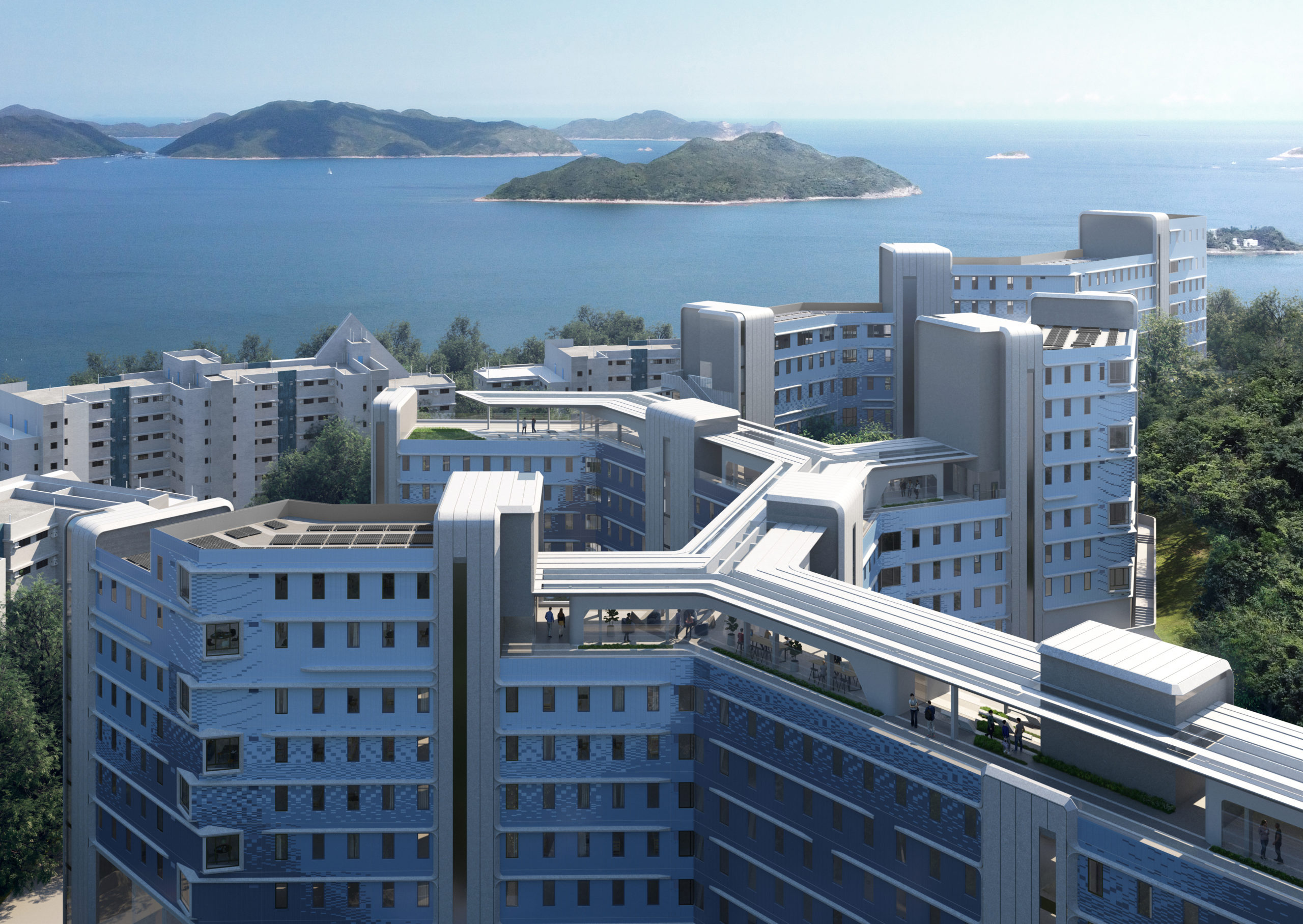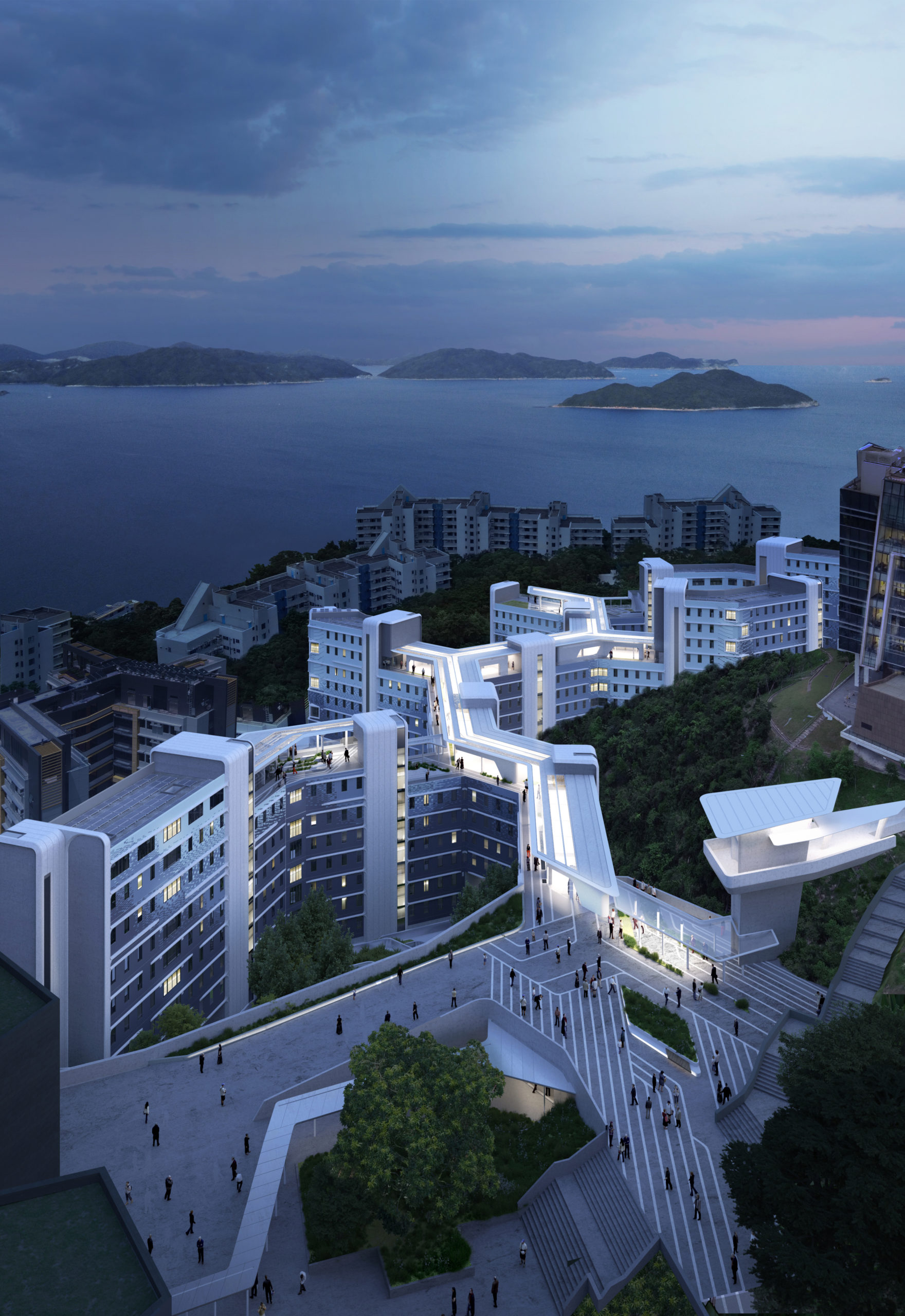UK firm Zaha Hadid Architects (ZHA) has teamed with Hong Kong designer Leigh & Orange and Canadian engineer WSP to design halls of residence for the Hong Kong University of Science and Technology (HKUST).
The Student Residence Development will be located at the university’s Clear Water Bay campus, and will be embedded in a 25m-steep slope.

A rooftop walkway will create a connection between the academic blocks of the north campus and the residential blocks of the south. A hexagonal block will create 35,000 sq m of accommodation, with all rooms facing open space, and offer quiet courtyards for rest and relaxation. The surrounding hillside is dedicated to social and exercise areas.
Three clusters: V, Y and Linear, offer living arrangements across five to eight storeys in the halls of residence, which all feature modular systems such as pre-assembled façade units and washroom pods.

Ceramic tiles on the façade will be coloured to reflect the amount of sunlight they get, creating what ZHA describes as a “continuous mural that visualises the building’s micro-climate”.
HKUST is home to 16,000 students; the new halls of residence will accommodate at least 1,500 after it is completed in 2023.
Images courtesy of ZHA/Visual Brick










