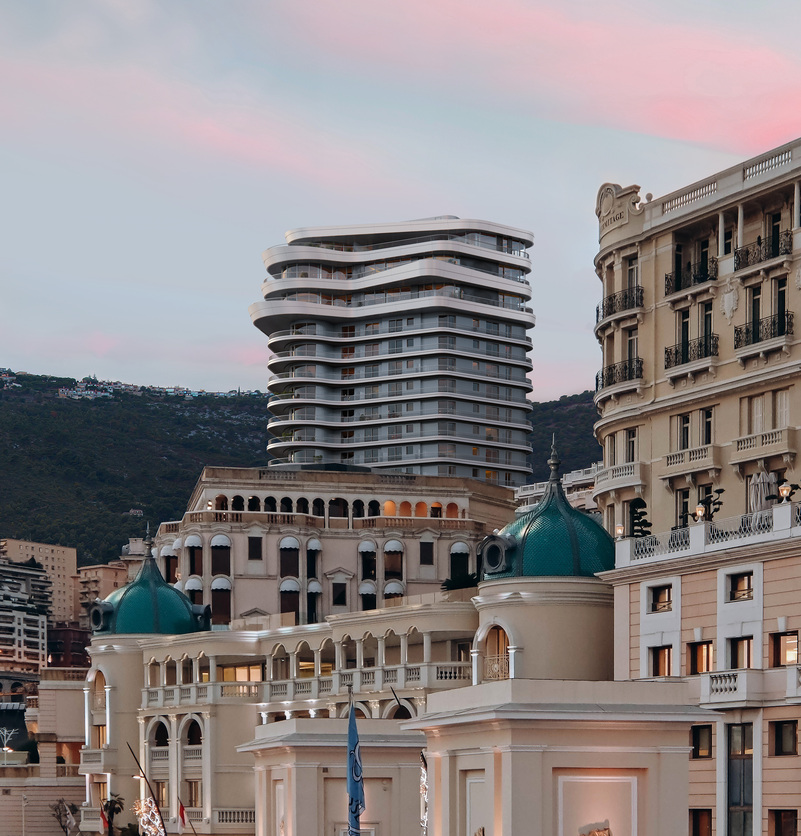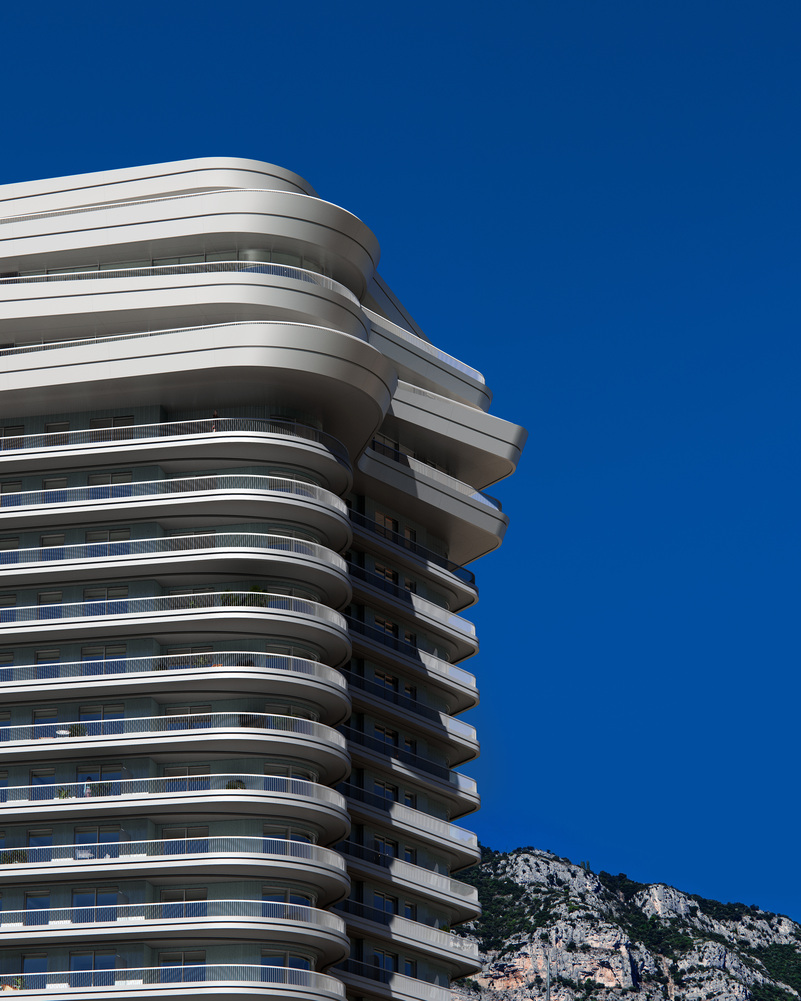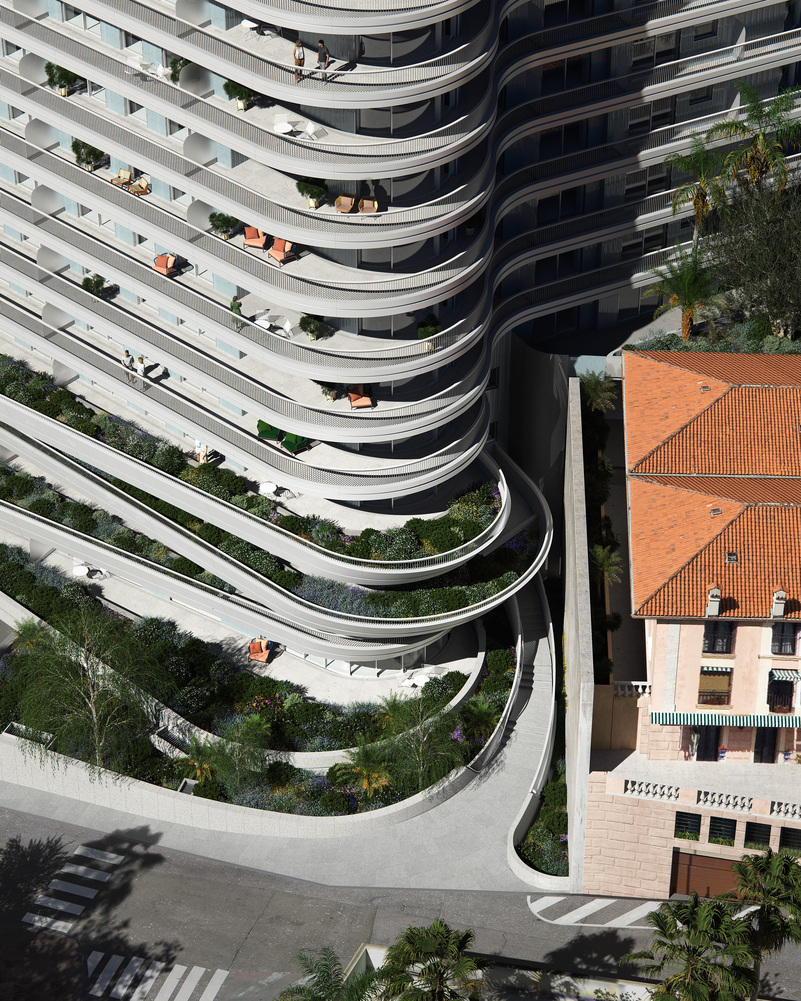
Zaha Hadid Architects (ZHA) has planned a renovation of Le Schuylkill Tower, a modernist residential development in Monte Carlo.
The 1963 structure contains 188 homes ranging from studio flats to four-bedroom family residences, with views of Port Hercule, the royal palace, Monaco’s old town and the Mediterranean.
Renovation will cost an estimated €170m and will bring the accommodation up to modern standards.

Le Schuylkill is built on a steep site with a 22m gradient between its north and south boundaries. Seven floors are built into the rock face, and the 17 storeys above those are divided into three individual blocks.
The renovation will increase the gross floor area to 41,000 sq m from 32,000 sq m, with reconfiguration and refurbishment of all residential interiors, including extending the original balconies into outdoor living rooms for each apartment and the addition of a resident’s entrance with concierge desk.
Communal spaces such as a grand dining room, club lounge, gym, pool and spa will be added.

The tower’s top two floors will be replaced with three storeys made from low-carbon steel that is light enough to be supported by the building’s existing structure. This will create six penthouses.
A ceramic rainscreen façade will be added for thermal insulation and a stainless-steel canopy will be installed at the entrance; coated aluminium panels will clad the terraces and balconies.
Green features will be added, such as rain and grey water recycling, an on-site waste management system and a connection to the district’s sea water cooling network.
The tower will be reinforced to meet Monaco’s latest seismic standards.
ZHA is working alongside local firm Square Architecte. Construction has started on the renovation and is due to be completed in May 2027.










