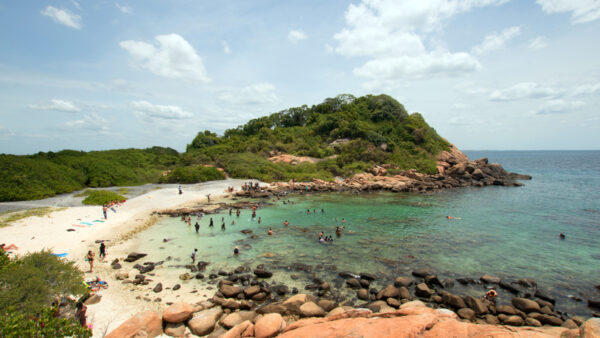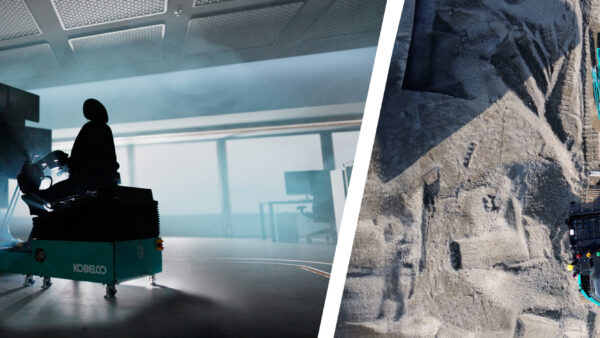Zaha Hadid Architects (ZHA) is to design the hub of a large-scale development in the northern UAE emirate of Sharjah after winning an international competition run by local project developer Arada.
ZHA’s approach to the project, which is part of the $6.8bn Aljada development, was inspired by the moment “a water droplet strikes the earth’s surface”, according to the architect. It will contain an “array of elliptical buildings designed to channel prevailing winds into civic spaces and courtyards to facilitate cooling during the summer months”.
The first phase of the hub will create a family-friendly destination with a series of attractions and activities for residents of Sharjah to enjoy the Aljada site throughout the year. It will includes an adventure activity zone, a local food market and outdoor events spaces.
A central observation tower will be surrounded by public squares with water features that use recovered and recycled water.
The 220ha project has become Sharjah’s fastest-selling residential community.
Sheikh Sultan bin Ahmed Al Qasimi, Arada’s chairman, said: “ZHAs’ integrated design approach matched our vision for Aljada’s hub as an interconnected destination.
“This approach is synonymous with Arada’s mission to develop rewarding and engaging communities, building the Sharjah of tomorrow.”
The hub will be delivered in phases, the first of which is due to completed in 2019. The entire project is scheduled to be finished by 2025.
Image courtesy of Zaha Hadid Architects
Comments
Comments are closed.











Habitat gone mad