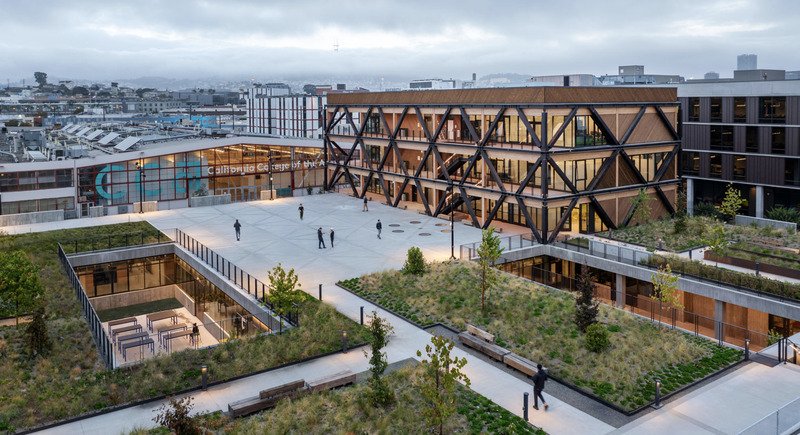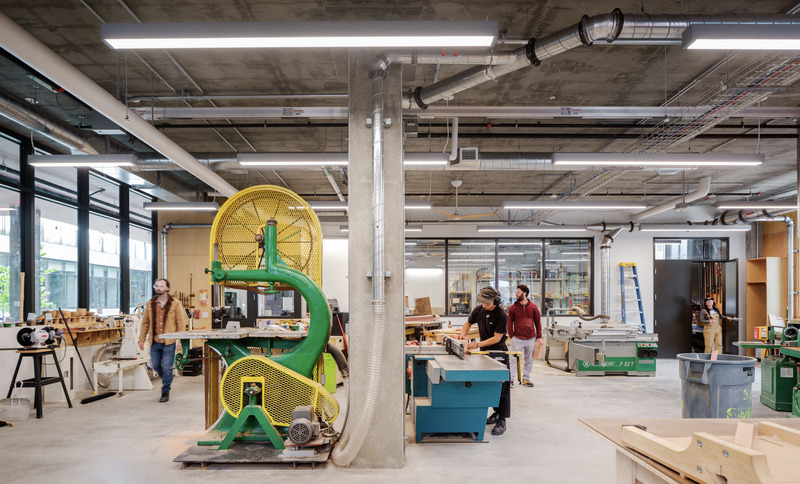
Work has been completed on an expansion designed by New York architect Studio Gang for the California College of the Arts in San Francisco.
The concrete ground-floor level houses workshops for “physically intensive creative practices” and large-scale fabrication. This is a shared space, which aims to increase interdisciplinary interactions.

Emerging from this base, two mass-timber pavilions house classrooms, studios and galleries. Their deep balconies allow students and staff to enjoy San Francisco’s mild climate and take part in informal learning and working, as does the green terrace that unites the building’s lower and upper levels.
The extension contains passive heating and ventilation concepts, such as self-shading façades and night-flush ventilation that cools the building and reduces the need for mechanical systems.

Jeanne Gang, Studio Gang’s founder, said: “The design intends to create a dynamic environment for art and design education, while also inspiring new forms of making through unexpected interactions between disciplines.”
Founded in 1907, the college teaches 34 art and design disciplines, from jewellery, ceramics, textiles, metal arts, architecture and animation.
- Subscribe here to get stories about construction around the world in your inbox three times a week
Further Reading:










