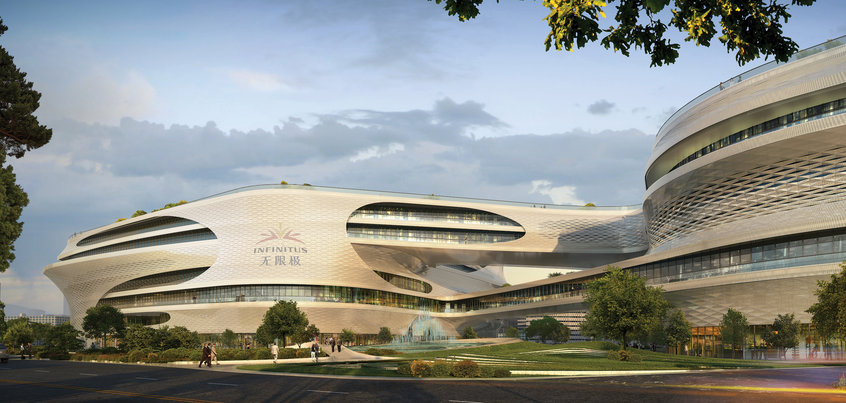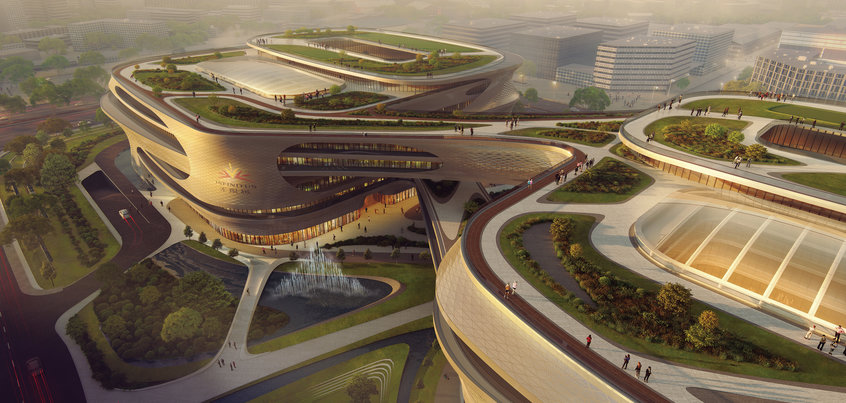Work has begun on a 167,000 square metre plaza in Guangzhou, southeast China, designed by Zaha Hadid Architects (ZHA).
The project is being built by Infinitus China, a member of Hong Kong’s LKK Health Products Group. It will be a campus of “integrated buildings that combine intelligent technologies and environmental sustainability, comprising key facilities for the group”.
These will include a global centre for R&D, a Chinese herbal medicine research and safety assessment centre, as well as an exhibition centre and gallery.
The overall investment in the project will be RMB 4.5bn ($659m) with construction expected to be completed in the second quarter of 2020.

The plaza is intended to create a gateway to the Baiyun business district, which will include six communities planned around Guangzhou’s former Baiyun Airport.
Designed over eight storeys, the project’s layout is based on the lemniscate symbol for infinity, which resembled a figure eight on its side.
All departments within the plaza are arranged around central atriums and courtyards that encourage interaction between all departments.

Aluminum perforated screens provide protection from direct solar heat gain and will enable rainwater collection. The screens’ sensors monitor weather, energy-use and lighting to further reduce energy consumption. Â
Walking and jogging paths, as well as gardens of Chinese herbal plants, are located on the roof.
Satoshi Ohashi, director of Zaha Hadid Architects Director, China, said: “Zaha Hadid developed the design of Guangzhou Infinitus Plaza with concepts of integration, connectivity and fluidity. This groundbreaking ceremony continues her renowned legacy.”
Images via Zaha Hadid Architects










