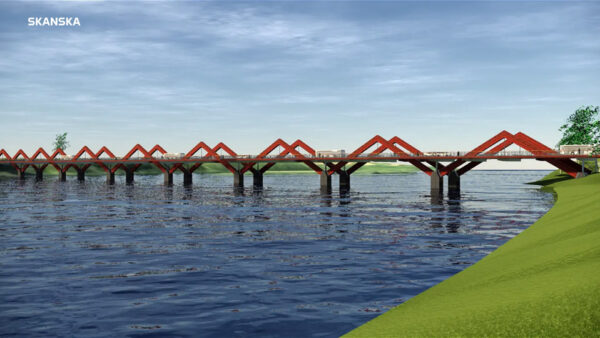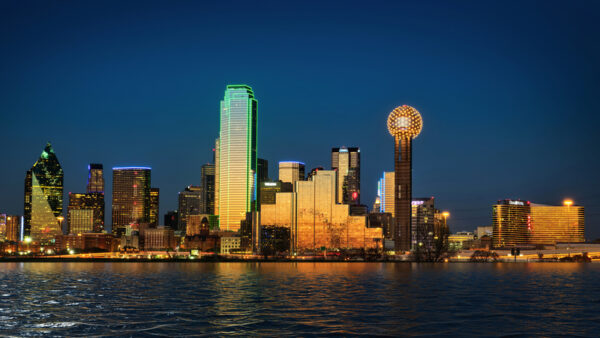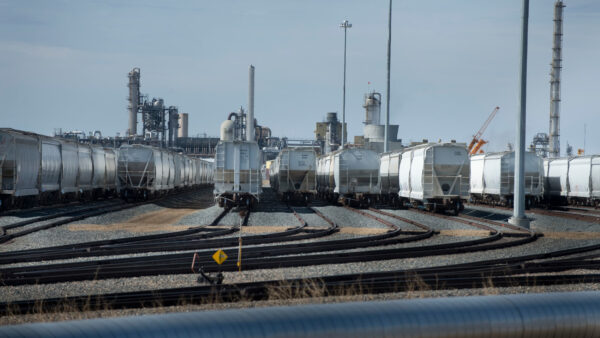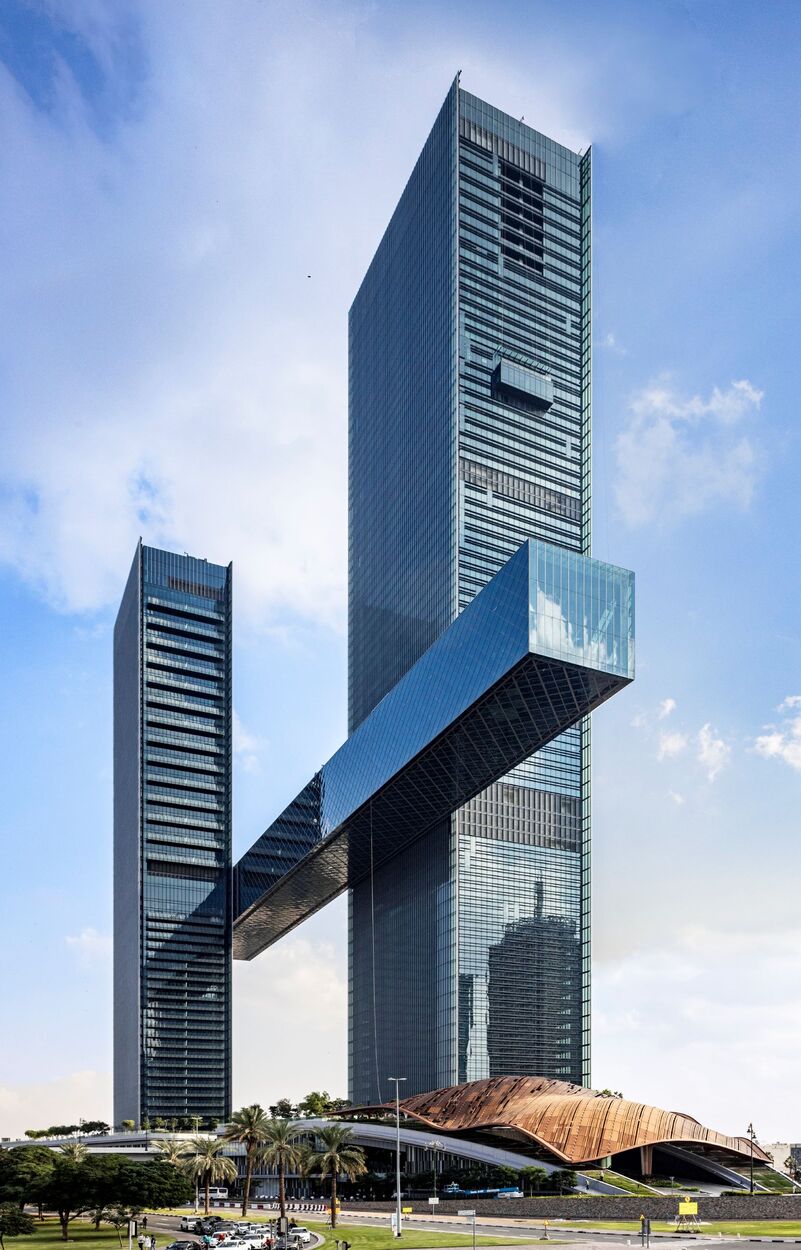
One Za’abeel, a 530,000 sq m development consisting of two towers connected by a 100m-high, 230m-long cantilevered structure above a highway, will act as the “entrance to central Dubai” according to Japanese architect Nikken Sekkei.
One Za’abeel’s towers are 305m and 235m tall, and contain areas for offices, hotels, residences and shops.
The two vertical structures are bridged by “the Link”, a cantilevered structure with a diagrid across four faces, creating a column-free interior. A truss structure with a six-sided glass curtain wall makes the Link appear as if it is floating.
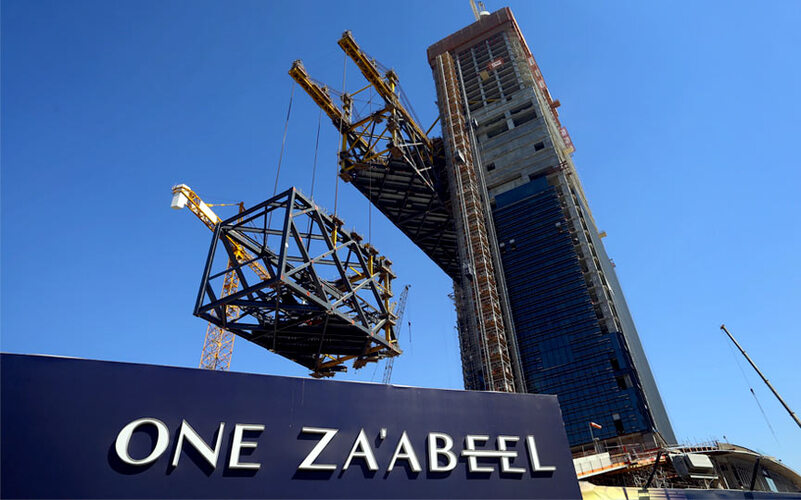
The Link was lifted into place across two phases, the first of which included elevating an 8,500-tonne section over 12 days. The 900-tonne cantilever tip was hoisted and attached in four days. Prefabricated blocks were slid into place beforehand to reduce work at high altitudes.
The tower’s steel-and-concrete composite structure is designed to reduce column dimensions and increase floor space. Their podium houses shops and hotel meeting spaces.
The development will contain a hotel and residencies from One & Only, a fitness hotel by Siro, eight Michelin-starred restaurants and a rooftop infinity pool.






