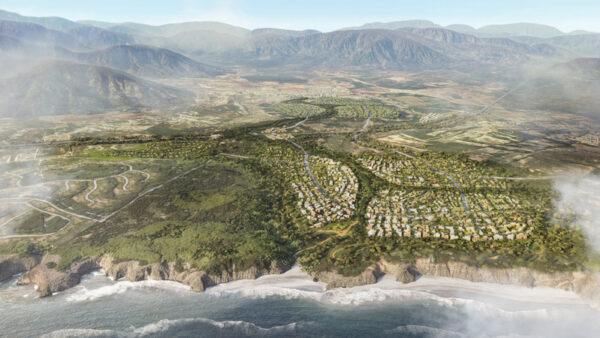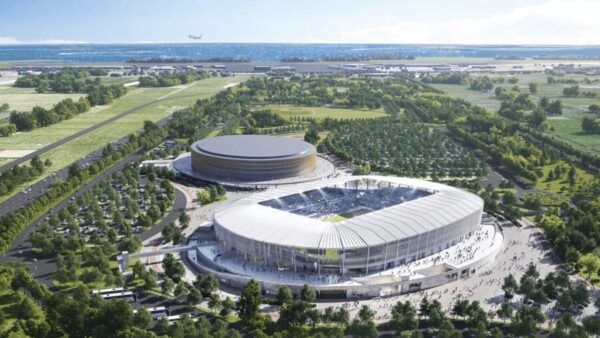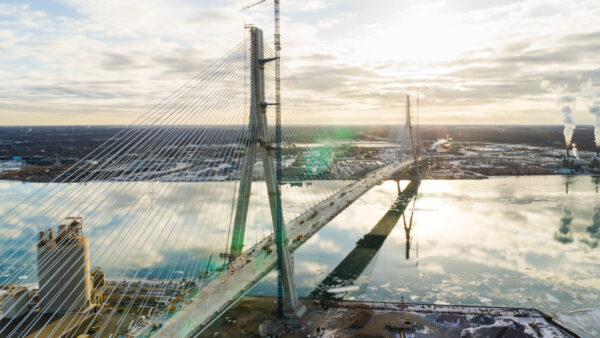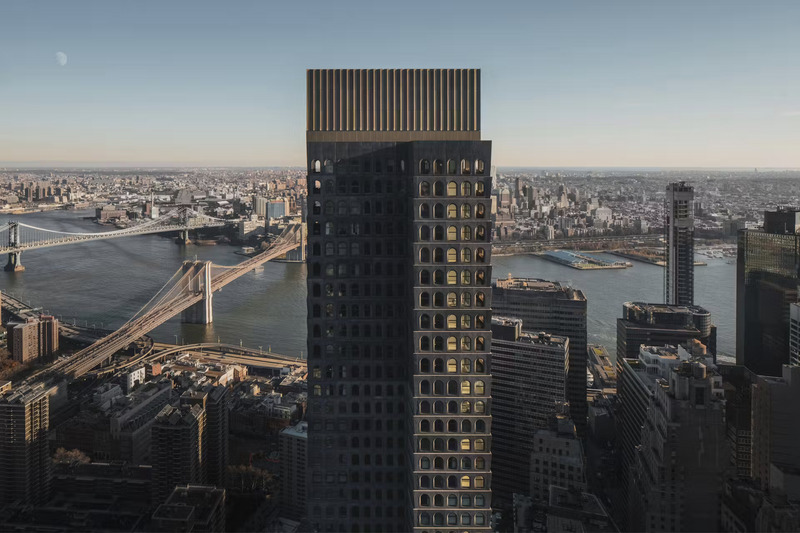
The 244m-tall, 66-storey “130 William” tower has been completed in New York’s Manhattan, the first high-rise residential project designed by Adjaye Associates in the US.
Described as both a “vertical microcity” and an “urban living room” by Adjaye Associates, the 450,000 sq ft development contains 242 residences, two retail floors, a health club, fitness centre, cinema, outdoor terraces, rooftop observatory deck, and new public plaza park.
Residents will enter the property through the park, which aims to offer respite from the city and the calm, private interior.
A hand-cast concrete façade is inspired by the masonry of lower Manhattan’s historic high-rises.
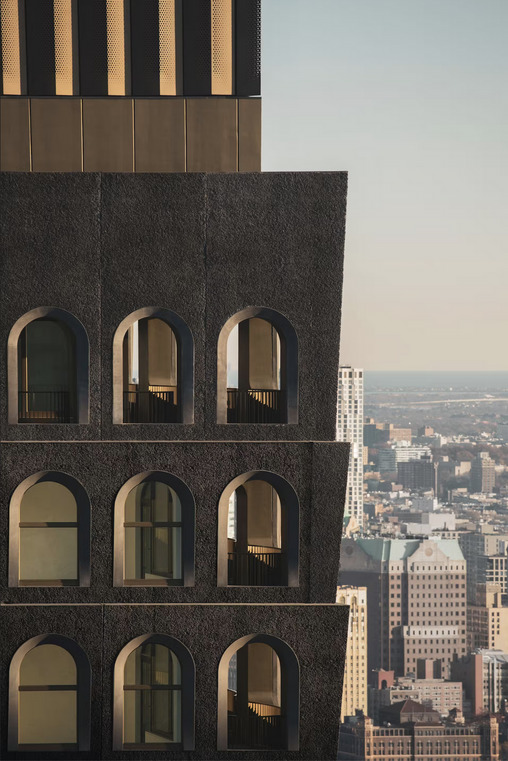
The tinted rough concrete texture is offset by smooth bronze detailing and punctuated by big arched windows.
The design can be seen as a reaction “against the conventions of tall glass towers” more prevalent in modern cityscapes.
David Adjaye said: “Conceived as an urban living room, the public plaza park is fundamental to how one experiences 130 William.
“The plaza creates both a public amenity and a transitional moment between the bustle of the city and the respite of the private residences inside.
“With its allée of trees, seating, and thematic continuation of the large-scaled arches, the plaza is really a gesture to the city and a critical facet of what makes this building unique.”





