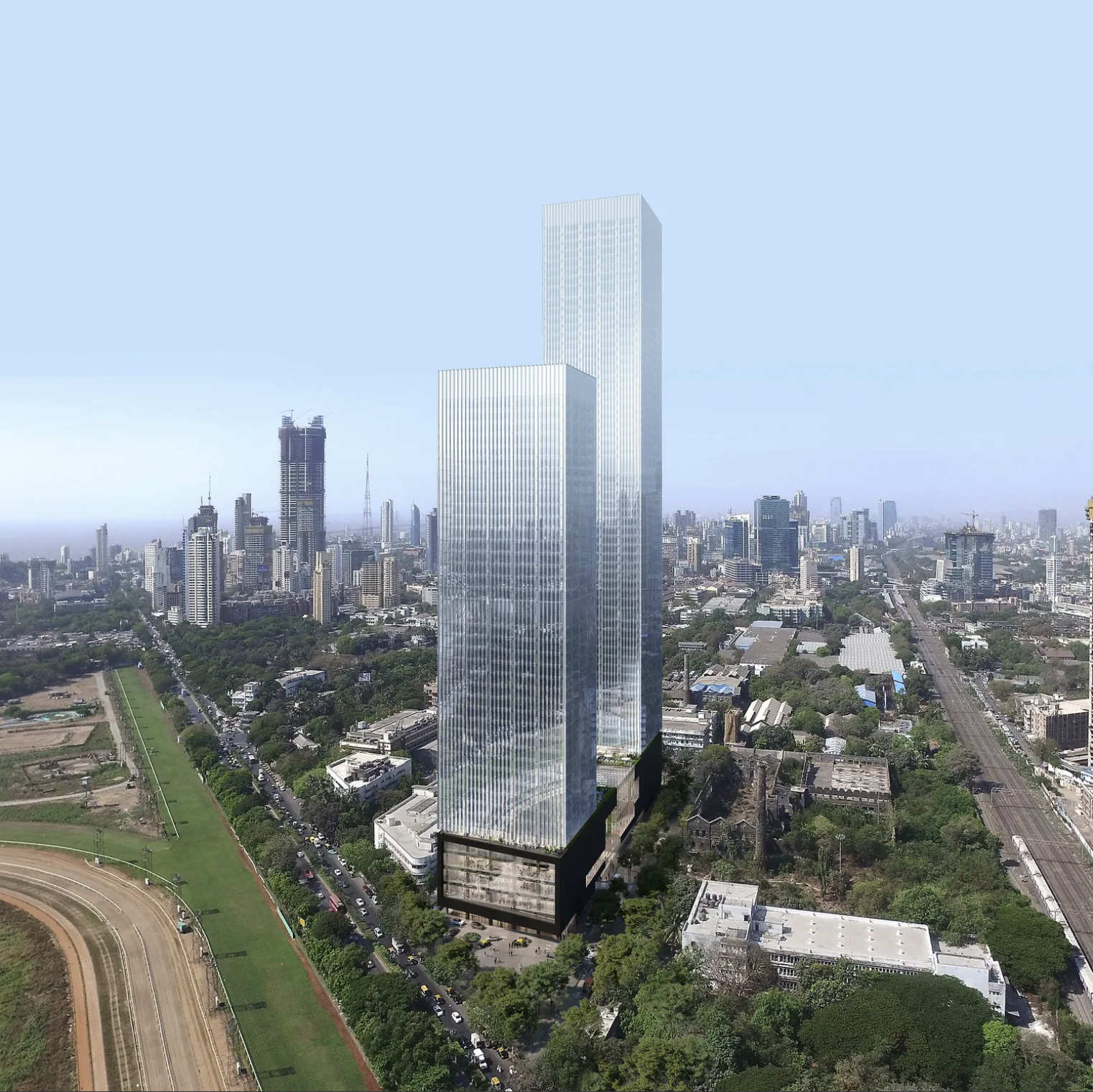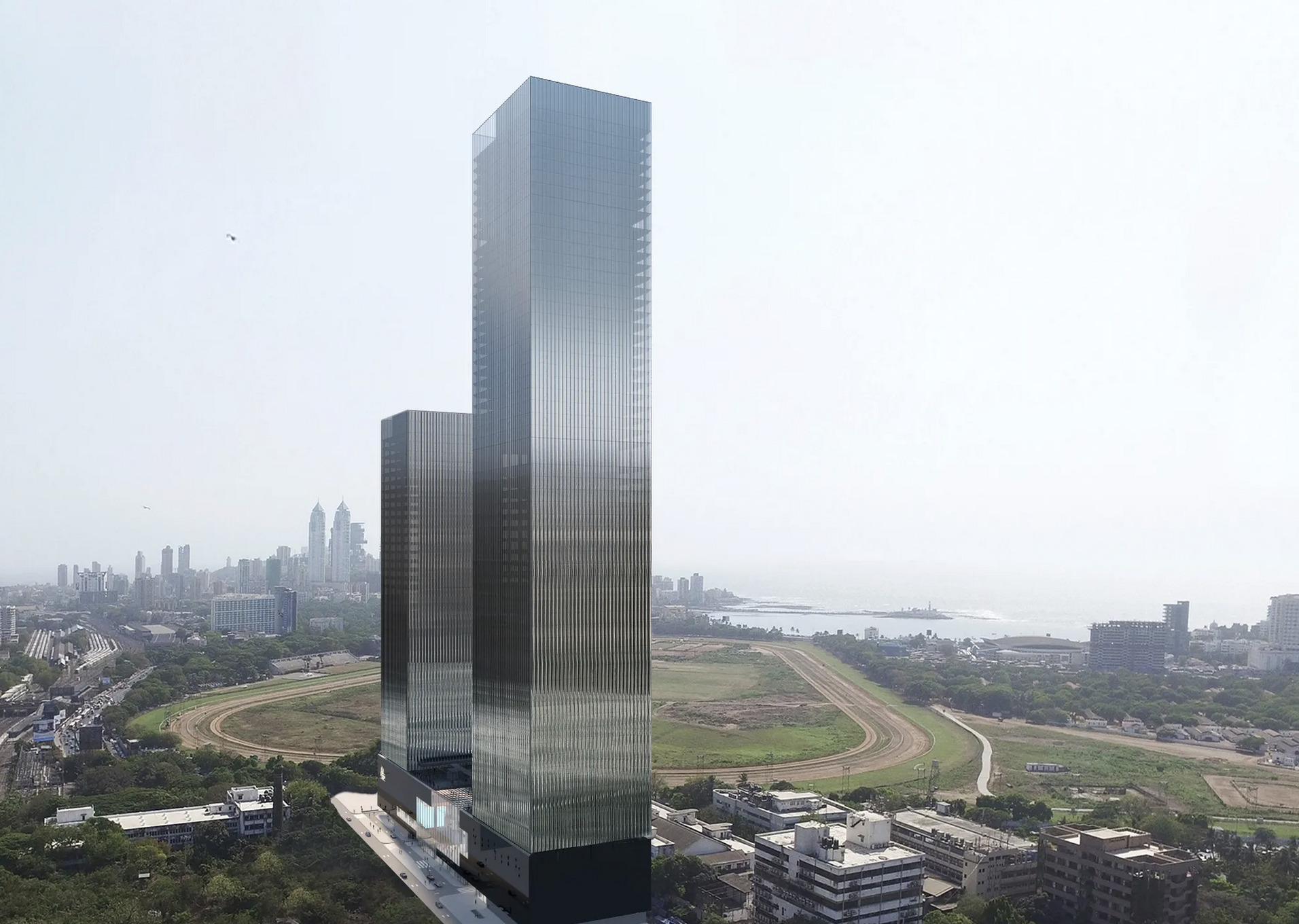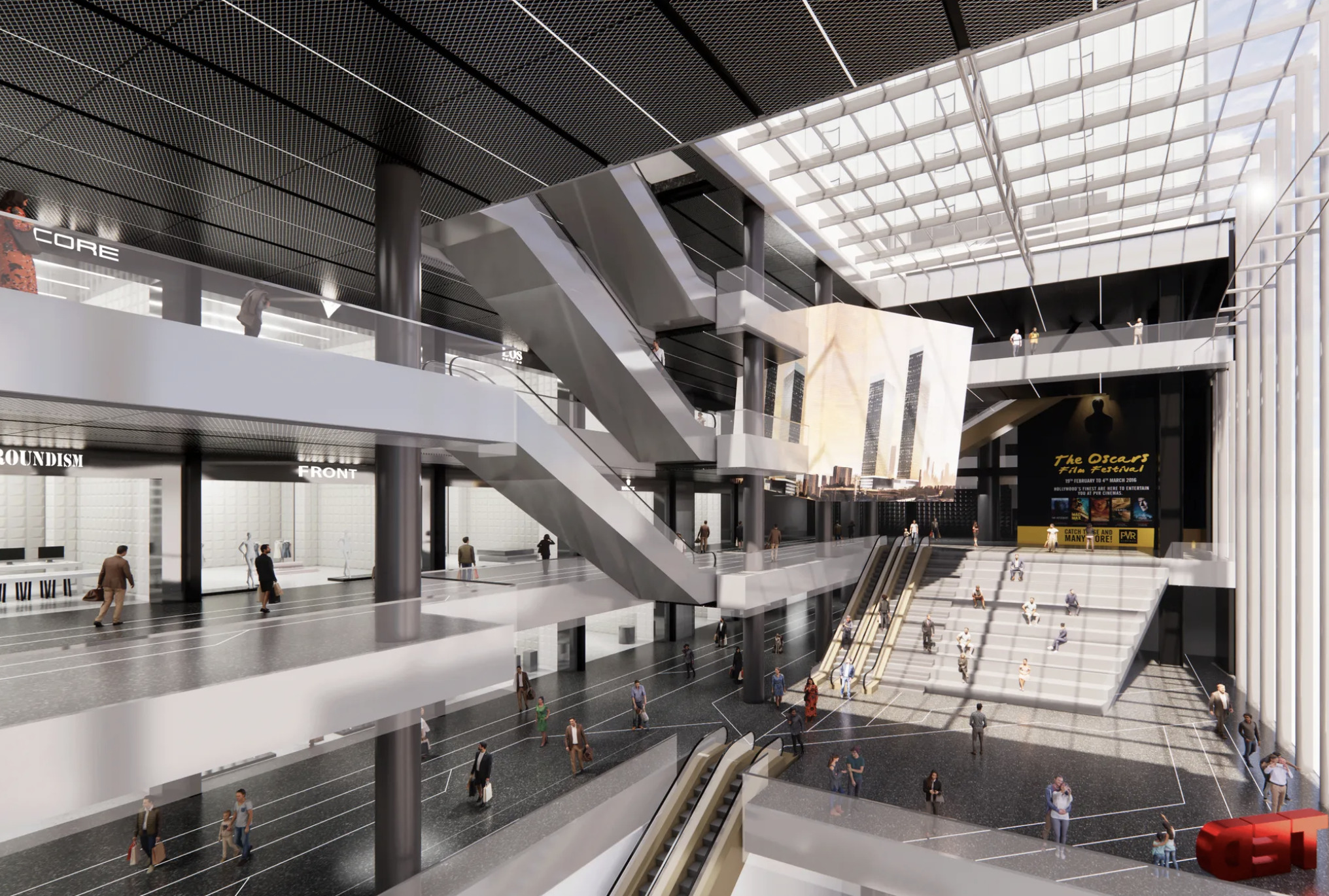
Construction has begun on the Prestige Liberty Towers, two 290m and 200m-tall structures designed by Dutch firm Office for Metropolitan Architecture (OMA).
The mixed-used complex in Mumbai’s Mahalaxmi district, the historic textile mill area in the city’s heart, was commissioned by Bangalore-based real estate firm Prestige Group.

The 270,000 sq m development will contain column-free office space with a five-storey retail podium at its foot containing a food court, restaurants, cinemas and a theatre, and a glazed atrium to bring in natural light.
Office floors contain 1,700 to 1,300 sq m of space, are 15m deep, can be divided into various layouts and will feature Indian black basalt and glass.

A garden roof terrace will be added to the building’s crown and an automated basement carpark at its base.
The project offers views of the Mahalakshmi Racecourse and the Arabian Sea.
Iyad Alsaka, Prestige Liberty partner, said: “Prestige Liberty Towers addresses the demand for high quality office space in Mumbai, India’s financial and commercial capital. More than that, the building offers spaces for activities that keep it alive well beyond working hours.”
The Prestige Liberty Towers are due to be completed in 2025.
Images courtesy of OMA










