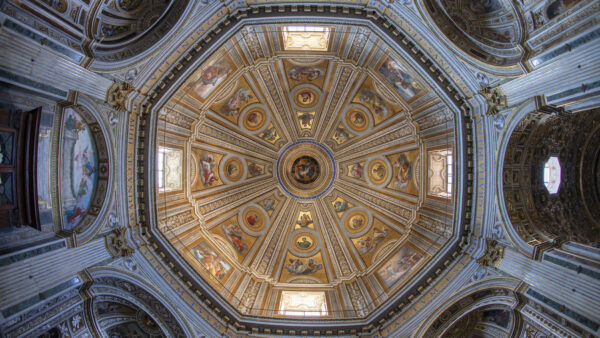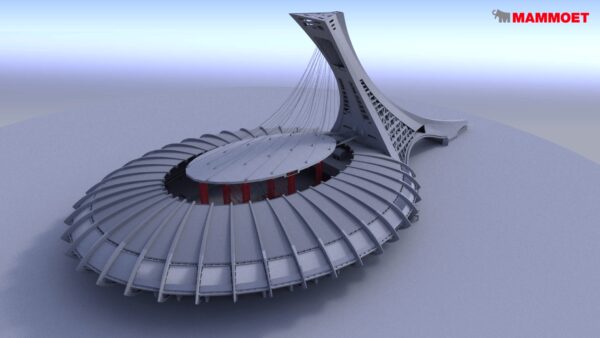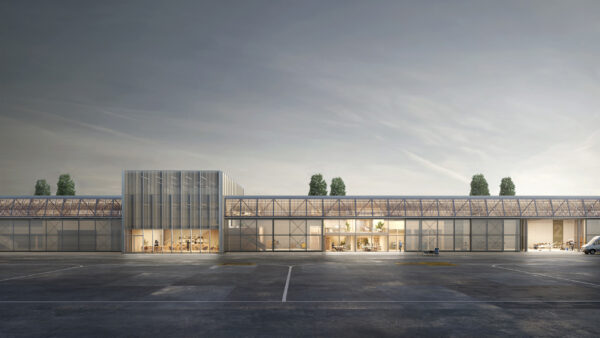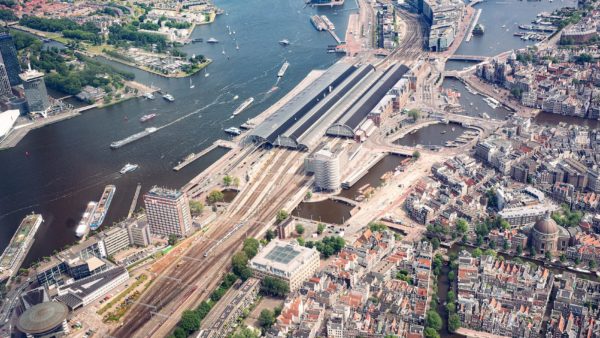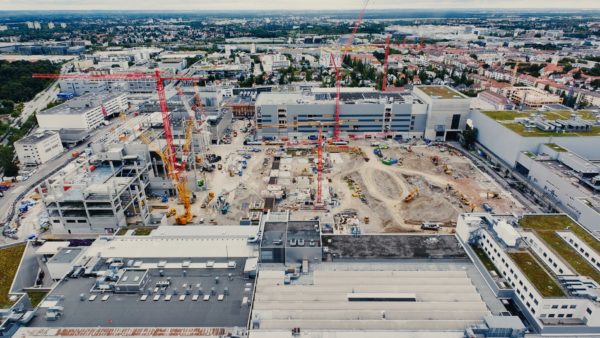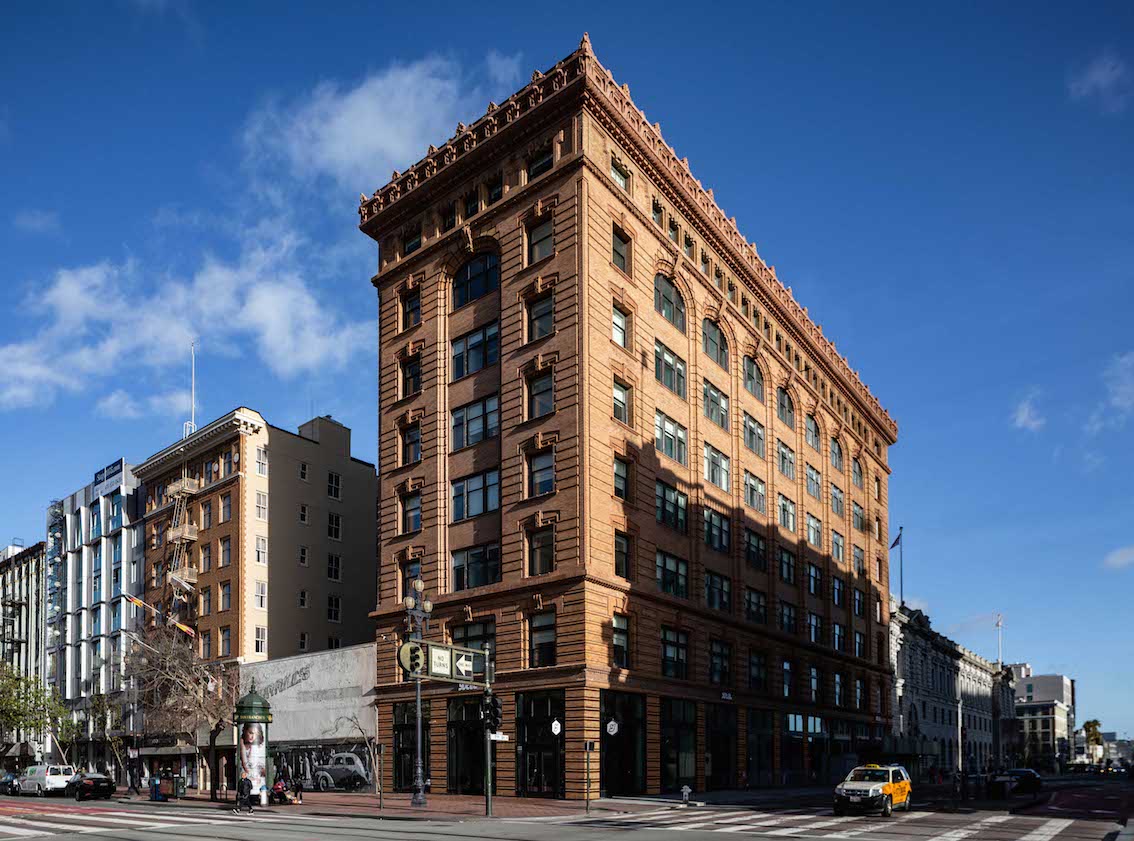
Skanska’s project to renovate the historic Grant Building at 1095 Market Street in San Francisco began in 2016 and was meant to take 18 months.
The plan was to bring the 115-year-old landmark, which survived the cataclysmic 1906 California earthquake and resulting fire, up to code and make it ready for its new life as a 203-key hotel run by the Yotel micro-hotel company for developer Synapse Development Group. It had previously been an office building.
In the event, owing to a number of unwelcome surprises, the building received a final certificate of occupancy only in June this year, five years after the project started. The building received temporary occupancy in 2019, allowing Yotel to open its doors for a period until the pandemic forced its closure. It re-opened this month.
Full of surprises
Possibly the most unwelcome surprise was the discovery that the existing foundation had not been built as anticipated. Once the actual foundation was exposed, the project team saw that conditions were completely different.
“This change in condition added significant time to the schedule with re-design, amendment to the building permit, and additional construction duration,” Pesavento said.
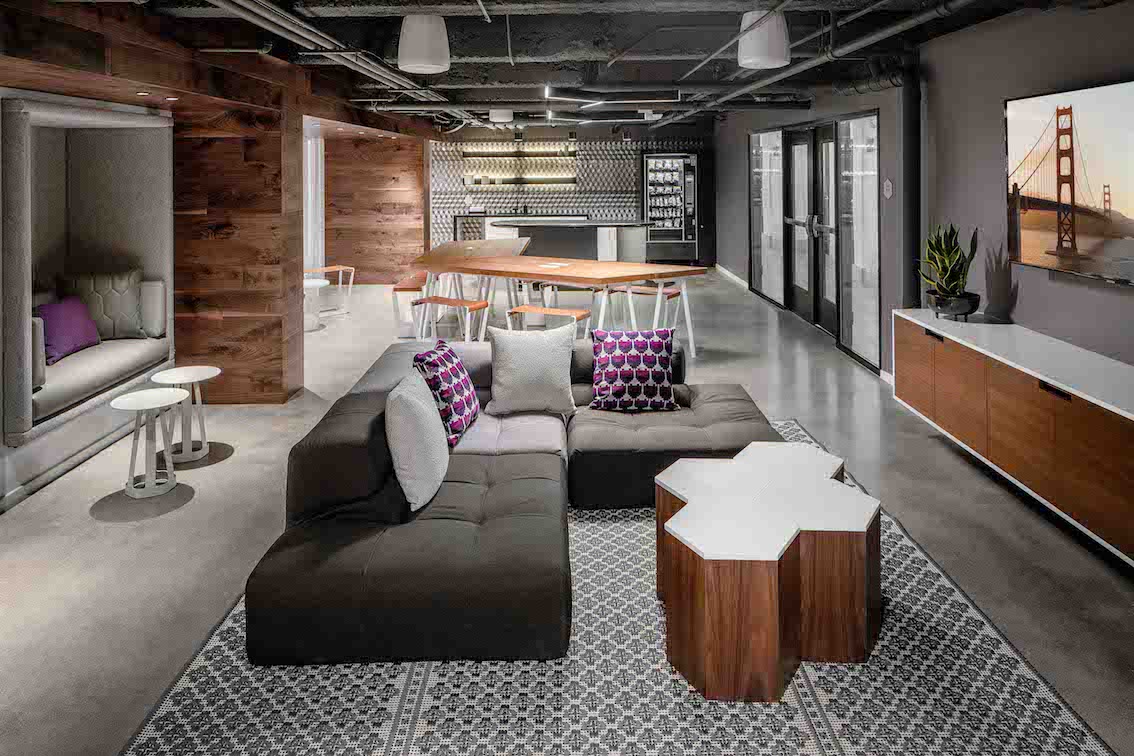
Then, when repairing the historic brick façade, the team discovered one of the structure’s columns needed to be replaced. That process involved cutting out a corner of the building from the eighth floor up through the roof.
“We not only had to go through the entire process of replacing that supporting structure, but then we had to go back and reconstruct both the exterior of that corner and the interior rooms that had been impacted,” said Pesavento.
A third, but not final, surprise was far more hazardous material than they had anticipated.
Faithful reproductions
Aside from structural and safety issues, the need to restore the original look and feel of the building threw up interesting challenges.
For example, city authorities wanted the covers of all visible columns to match the original terra cotta covering. That meant fabricating nine new columns to match the four original, historic column covers down to the last detail.
According to Pesavento, this proved to be the most time-consuming part of the project.
“This was partially due to the amount of paint on the original covers. We had to chemically remove the paint, 3D scan the covers, create shop drawings and fabricate cover moulds to be filled with with glass fibre reinforced concrete (GFRC), a lighter upgrade that mimics the look of the original terra cotta,” he said.
“However, this process still fell short from matching the existing covers, so we had to hand-tool the additional detail into the moulds. Each column required seven GFRC pieces plus a granite plinth, for a total of 72 pieces installed. They were structurally attached to the concrete columns via epoxy and steel anchors.
“In the end, the covers are an extraordinary match to the existing covers. These were the last elements installed on the building.”
Skanska also used GFRC to re-cast the original, 215-feet-long cornice with all its unique shapes. That entailed attaching 150 separate pieces to the existing roof steel with steel tube and structural framing.
As well as maintaining the building’s historic character, the team managed some future-proofing as well by incorporating sustainable elements for the building’s LEED Silver certification, such as new interior lighting, low-energy systems, LED fixtures in guest rooms, and modern appliances.
“There were many different stories that contributed to the overall delay,” Pesavento said, but added: “We’re proud of the work we put in to not only bring 1095 Market Street up to code, but to reposition the building as a thriving historical landmark on the San Francisco landscape.”





