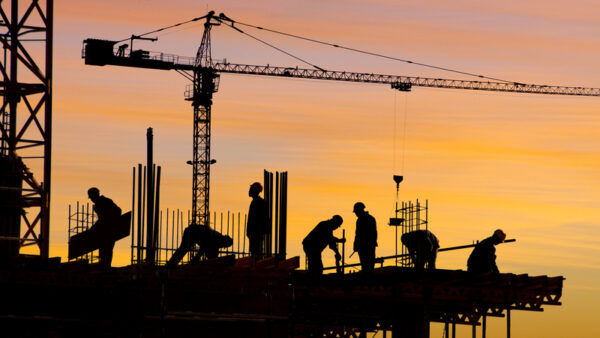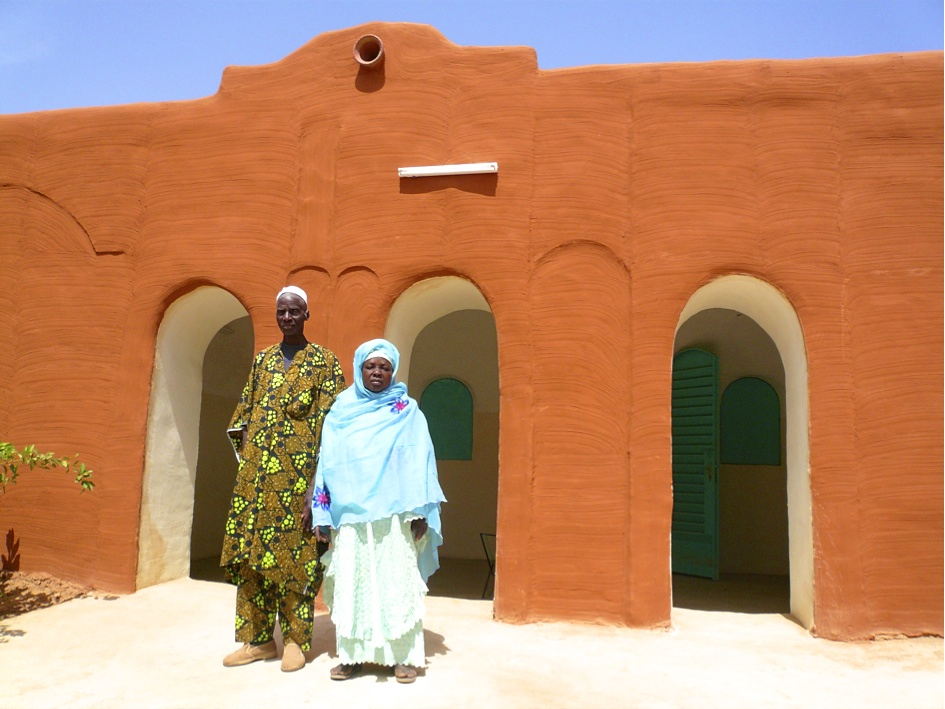
The African population is expected to reach 2.4 billion people in 2050.
Some 80% of that growth will occur in cities, and 70% of the buildings needed by 2040 are yet to be built.
Our use of materials is predicted to double by 2060. With steel, concrete, and cement accounting for about 9% of total energy-related CO2 emissions, we must find more sustainable alternatives and think more innovatively about construction methods.
Fortunately, we already know how to do this.
Developers, architects, and clients are now combining local building traditions with modern technology to tackle the continent’s twin challenge of housing scarcity and building sustainably.
Here are four examples.
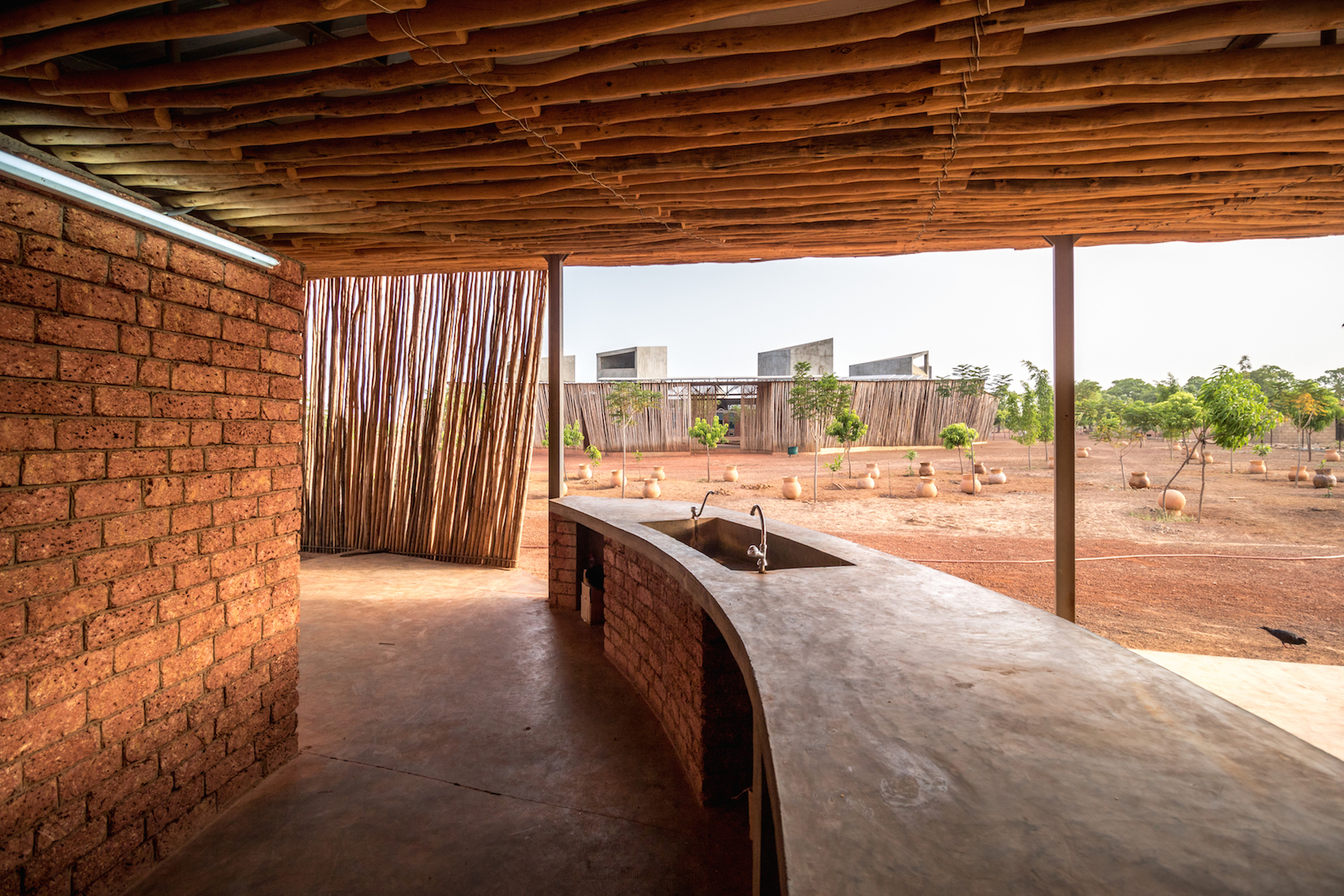
Laterite-brick school, Burkina Faso
The Lycée Schorge Secondary School in Koudougou, Burkina Faso was completed in 2016, and is built with locally sourced laterite.
Laterite is a type of iron-rich soil found in tropical and subtropical regions that can be cut into bricks and left to harden in the sun. The rich, red-coloured bricks provide good thermal mass, absorbing daytime heat and radiating it at night.
Designed by the Berlin-based, Burkinabè-founded Kéré Architecture, the school consists of nine, laterite-walled modules arranged around a courtyard. A secondary façade made of local eucalyptus wood wraps around the complex to provide shade.
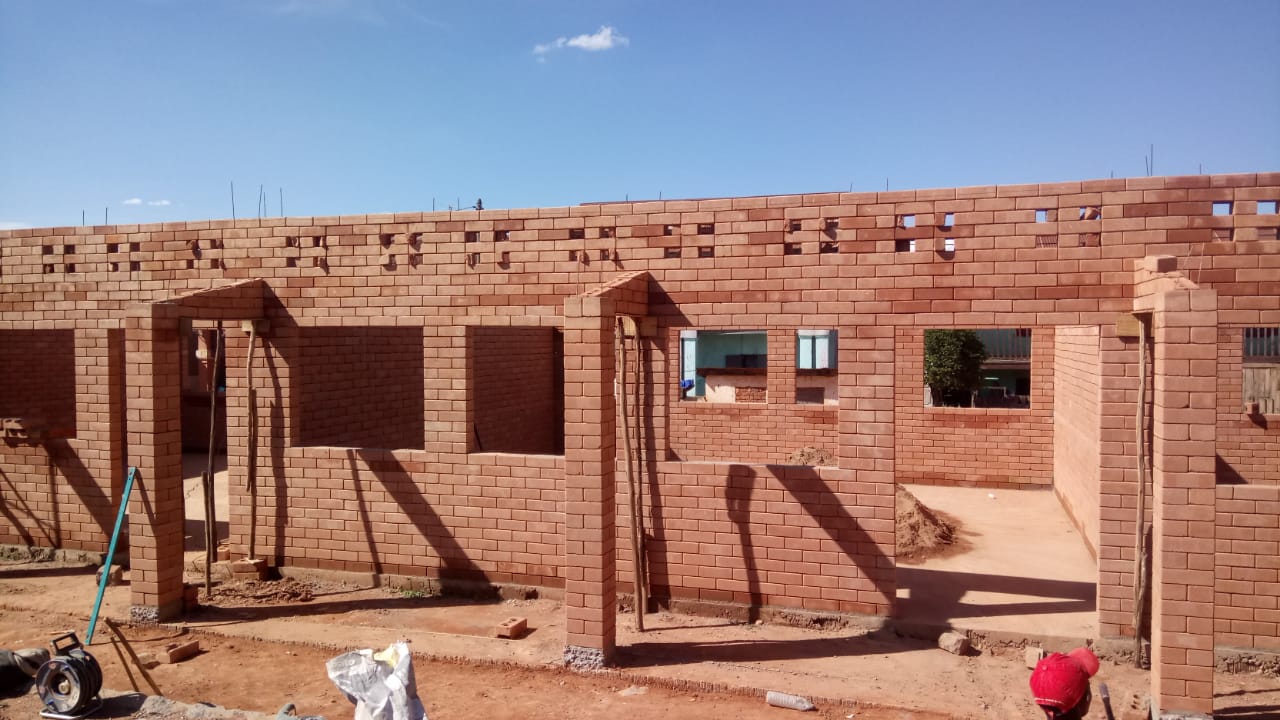
Compressed-brick school, Madagascar
Construction firm Coffor is building a school in Madagascar using their compressed raw-earth brick system, BTCS.
A transition from traditional bricks, the BTCS bricks are locally sourced and use local lime as a binder, creating durable structures.
Because the bricks don’t require baking, the technique avoids CO2 emissions and prevents local deforestation.
Earth construction is described as “very cost effective, energy efficient (excellent thermal properties and low energy input required for production), environmentally friendly, and safe”.
Sandbag homes, South Africa
Sandbag houses represent a modern take on using local materials to replace energy-intensive concrete and steel.
A pioneer in this technique is MMA Architects in South Africa, which designed 10 sandbag homes for a deprived community on the outskirts of Cape Town.
Each 40-sq-m house, costing just $6,150 according to Livin Spaces, was built with bags of locally sourced sand packed into timber frames to make the walls.
Local people who would live in the houses helped by filling and placing the sandbags. No electricity or skilled labour was required to build the basic structures, reports Livin Spaces.
Sandbag construction can accommodate a variety of designs and finishes.
MMA Architects received the Curry Stone Foundation prize for their efforts, and the project is recognised as one of the most sustainable housing developments in Africa.
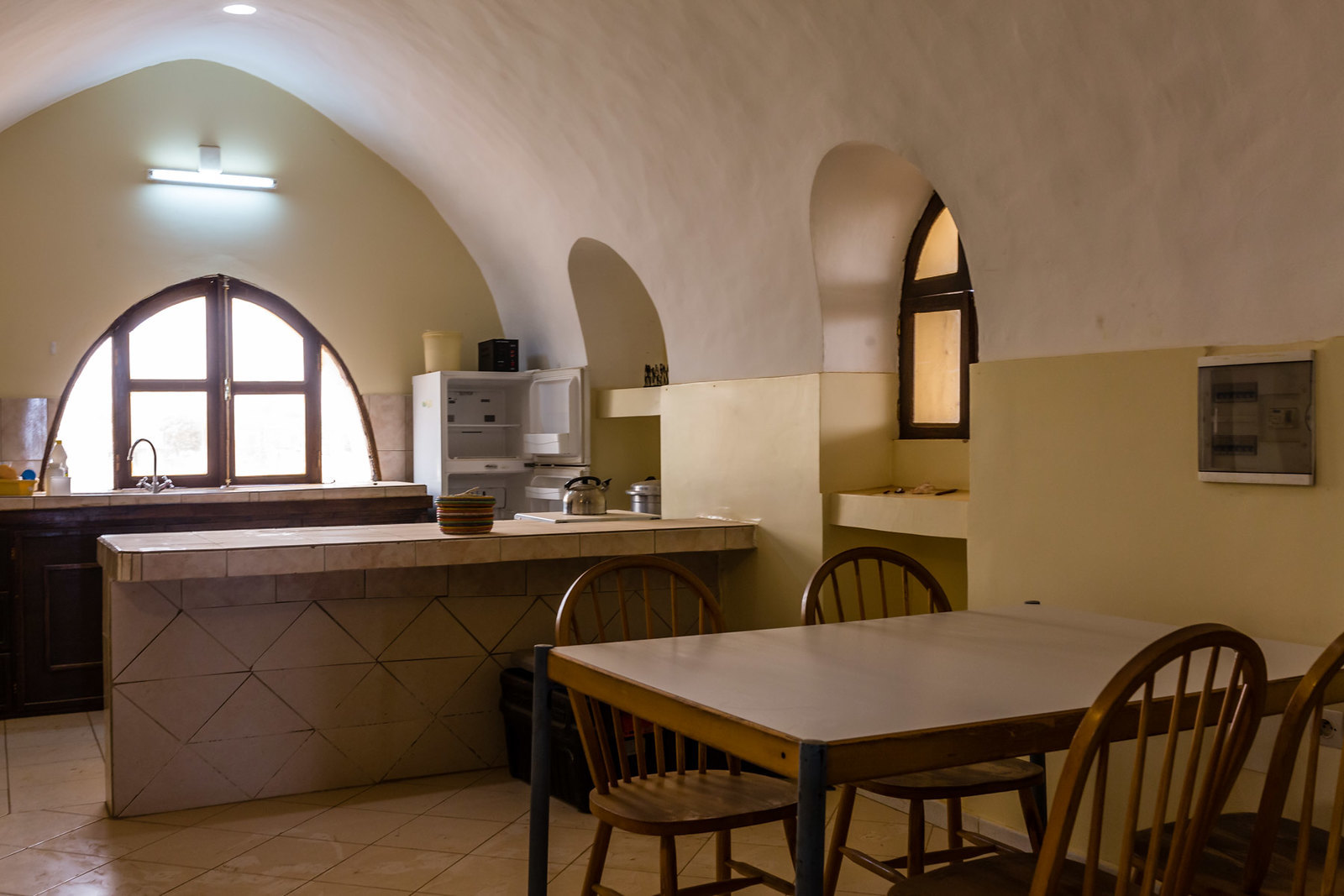
Nubian vaulted homes
We go back to the past now with an ancient African building technique known as the “Nubian vault”.
Used to build houses in ancient Egypt, the technique was rediscovered in the 1940s by Egyptian architect, Hassan Fathy.
Sun-dried mud blocks are stacked on a rock foundation to build a vaulted internal roof that supports itself, providing cool, elegantly domed interior spaces.
It does away with the need for expensive and scarce timber frames and metal sheet roofing, which gets hot in the sun and amplifies the sound of downpours.
The technique is championed by the international Nubian Vault Association, which trains locals in this building method and encourages the housing market to adopt it.
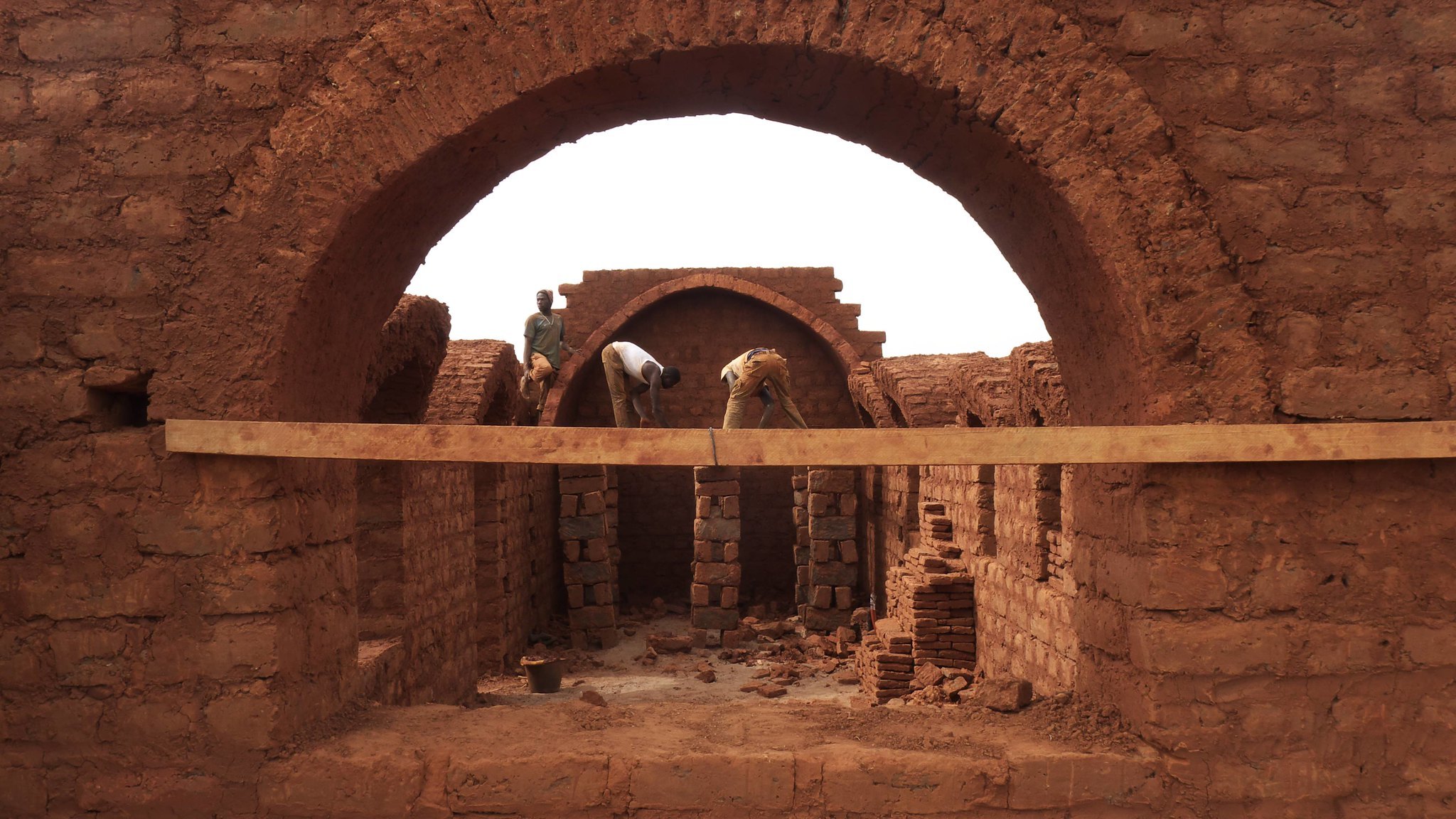
People who move from rudimentary shacks into Nubian vaulted homes say they love it, as this video demonstrates.
The right to a home
Africa’s twin climate and housing challenge is daunting, but governments, entrepreneurs, and stakeholders can offer adequate and affordable housing to populations worldwide with existing techniques.
We know what works, we just need to do more of it.
- Hasnaine Yavarhoussen is chief executive of Groupe Filatex, a developer in Madagascar with an interest in affordable, sustainable housing


