University of Alabama (UA) researchers are probing how to build taller wood-framed buildings in earthquake-prone areas to facilitate denser urban layouts while keeping people safe.
Test structures will be shaken in a giant quake lab to see how they perform.
They’ll combine two existing methods of timber construction in search of a new system that could lead to seismically safe timber towers reaching 12 storeys, an improvement on current methods that top out at seven storeys.
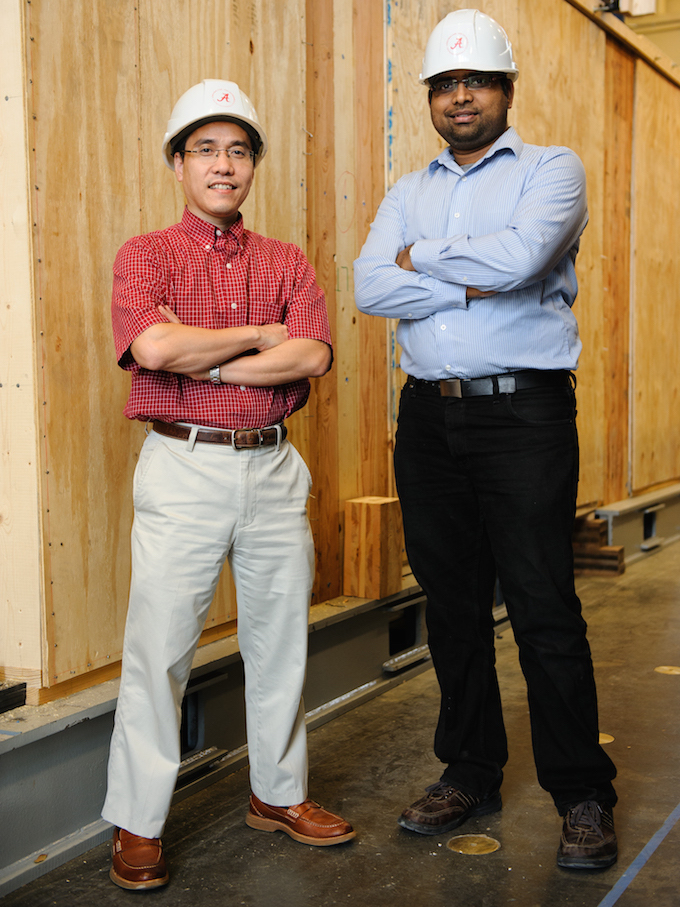
Dr. Thang Dao, left, and Dr. Sriram Aaleti, both assistant professors in civil, construction and environmental engineering, are developing a new method of constructing woodframed buildings (Credit: University of Alabama)
“As the result of rapid population growth and urban densification, there is a need for taller buildings that are also sustainable and can perform better than simply ‘adequate’ in moderate to large earthquakes by sustaining only minimal damage,” said Dr Thang Dao, UA assistant professor of civil, construction and environmental engineering.
He added that timber quake-resilient buildings would help communities return to normal life more quickly.
The project, sponsored by the National Science Foundation, is a sign of increasing interest in tall timber structures in North America. In 2013, architecture and engineering firm Skidmore, Ownings & Merrill (SOM), which designed the Burj Khalifa, devised a theoretical structural system for a 42-storey timber skyscraper (elements pictured above).
Last month construction started on what is set to be the world’s tallest wood-framed tower, an 18-storey student residence at the University of British Columbia in Vancouver, Canada.
Dao and his team will use the Large Scale Structures Lab on the UA campus to mimic earthquakes on partially built structures and run computer simulations showing how the building would perform.
For the first time researchers will combine the traditional Light Wood Frame System (LiFS) with the emerging method of Cross-Laminated Timber (CLT), an engineered wood panel usually consisting of layers of wood glued at intersecting angles. CLT is strong, and its make-up can resist lateral forces created during an earthquake.
Dao said they’d be searching for “an optimal hybrid system”.
Top image shows a detail from Skidmore, Ownings & Merrill’s theoretical structural system for a 42-storey timber skyscraper (SOM)
Comments
Comments are closed.





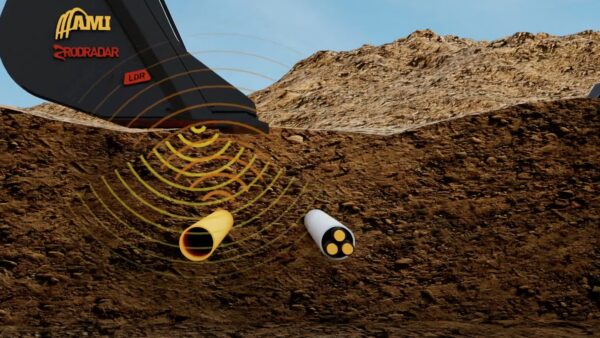
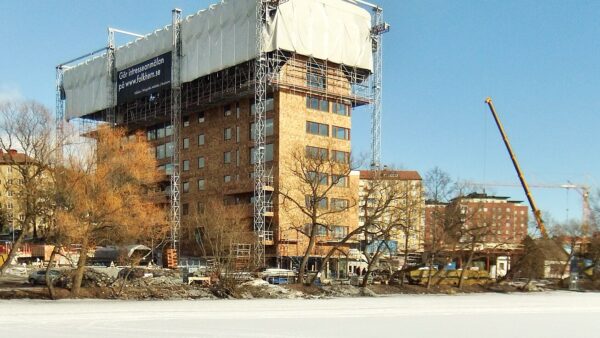
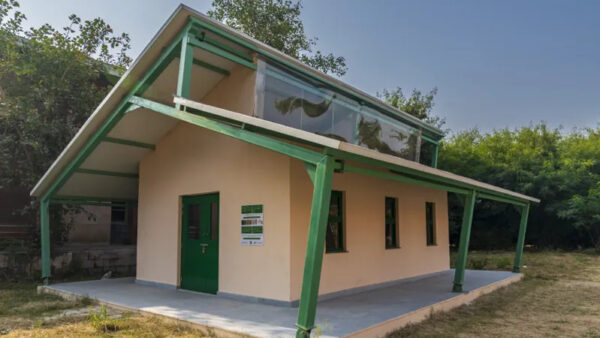
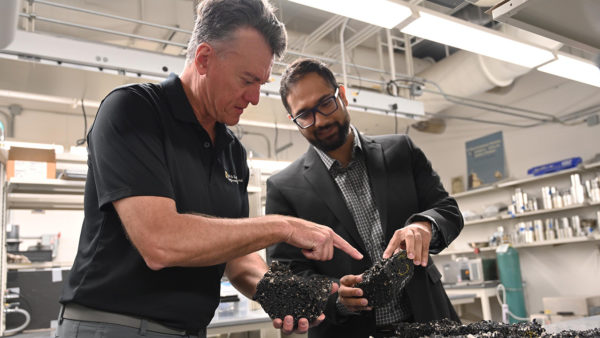
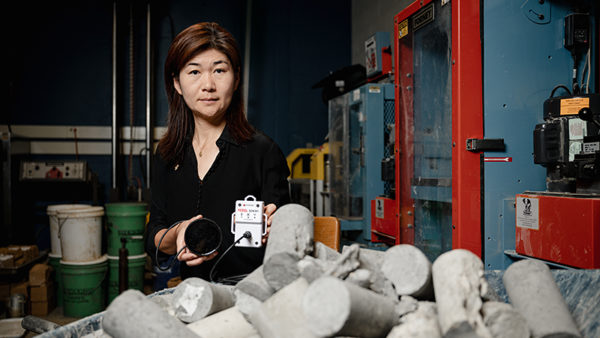
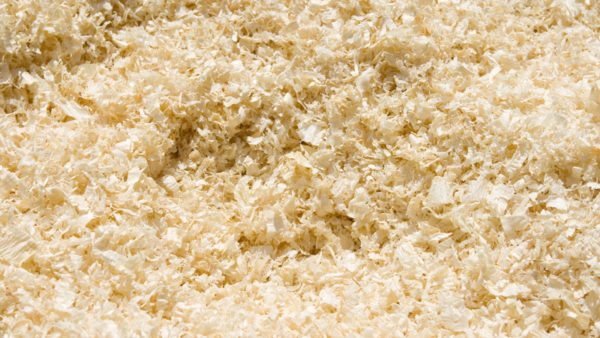
With the advent of the rampant growth of the “fracing? ” process to extract crude oil out of shale underground – earthquakes in the USA are now unfortunately on the increase in the vicinity of such extraction being done! Thus it is very timely for optimum use of structural timber to be made for high rise buildings -especially where such quakes are on the increase!