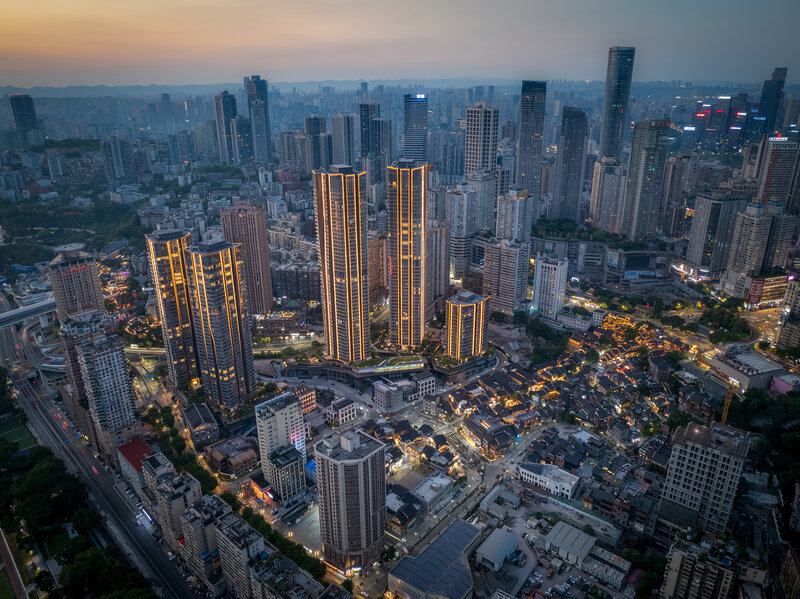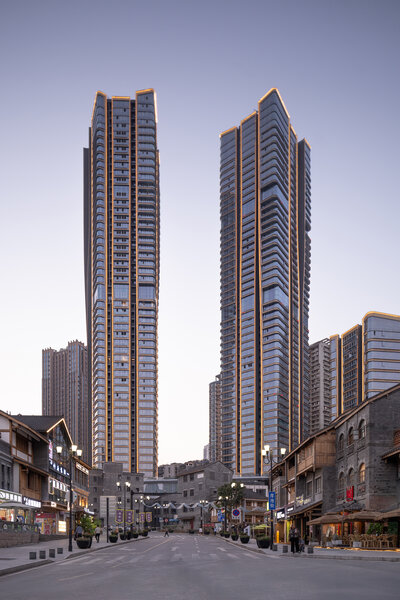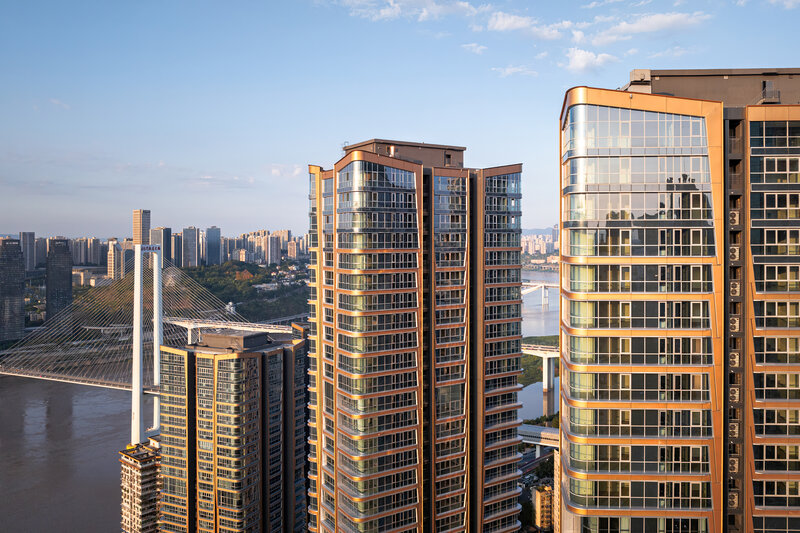
Construction has been completed at a five-tower residential project in Chongqing, designed by Dutch architect UNStudio on behalf of Singaporean developer GuocoLand.
The towers will vary between 16 to 51 storeys, and will contain a total of 1,046 units. Other elements of the scheme include an elevated running track, sky and roof gardens, multiple fitness centres, art galleries and entertainment areas.

A tiered design allows for 84 unit types, measuring from 83 to 1,200 sq m. UNStudio describe this massing as creating “castles in the sky”, allowing for isolation and privacy while optimising daylight, ventilation and views across the city. This last is helped by the installation of floor-to-ceiling windows.
The 18T Mansion, as the towers are known, is located in the Shibati area on the Yuzhong peninsula. This was a stairway that connected the upper and lower parts of the city.

Ben van Berkel, UNStudio’s founder, said: ”The Mansion represents a transformative urban revitalisation initiative in the heart of Chongqing that is driven by the spirit of revival and innovation.
“It serves as a pivotal opportunity to enhance living quality by addressing actual needs. Its completion significantly defines a new benchmark for future living spaces and lifestyles in the region, while promoting the health and wellbeing of local residents and the livability of the city.”
- Subscribe here to get stories about construction around the world in your inbox three times a week










