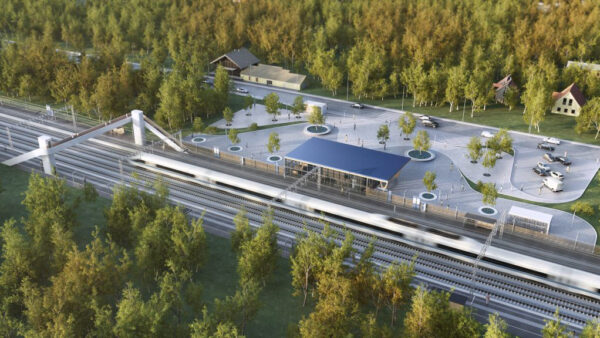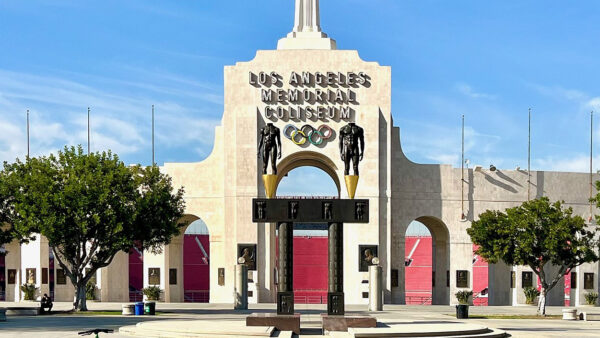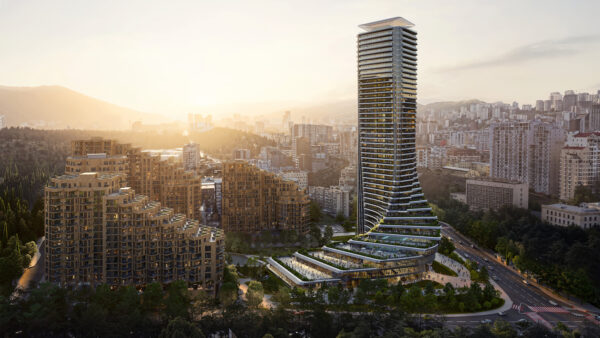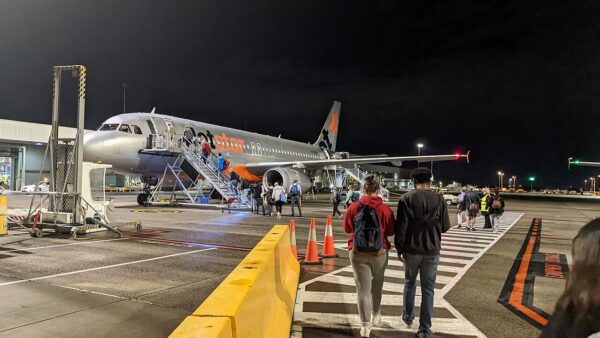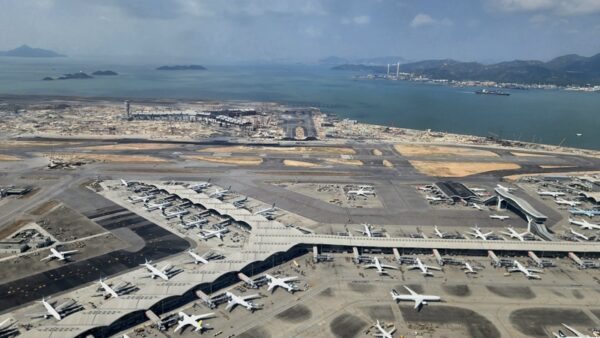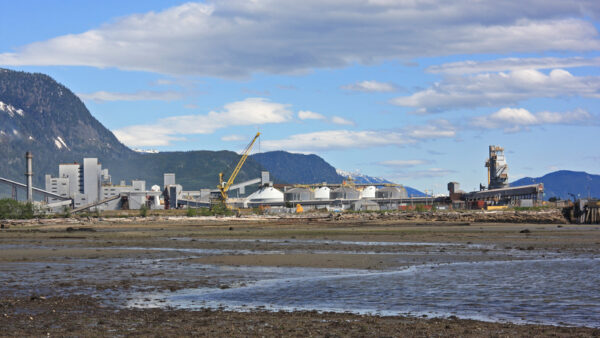Dutch architect UNStudio has won a design competition for a 220,000 sq m mixed-use project on Melbourne’s Yarra River, complete with what will be Australia’s tallest building.
A shortlist for the competition, announced earlier this month by local developer Beulah International, included entries from MAD Architects of China, as well as two other Dutch firms, MVRDV and the Office for Metropolitan Architecture, as well as Copenhagen’s Bjarke Ingels Group.
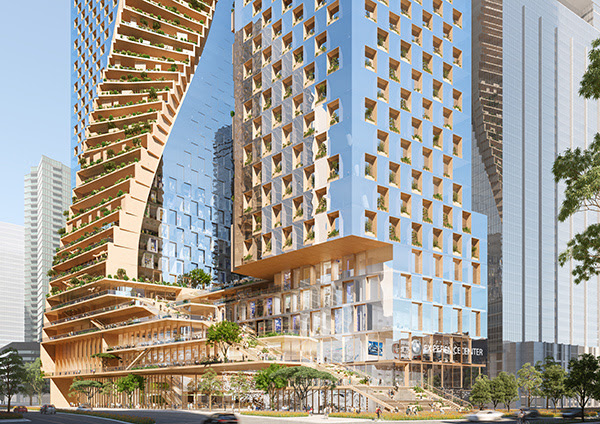
UNStudio’s design is called “Green Spine”, and contains two towers connected through a mixed-use public podium at the base, which is linked to the Southbank Boulevard.
The taller 356m residential tower will contain a public botanical garden at the top, while the 252m structure will accommodate offices and a hotel.
The smaller tower will offer retail spaces with their own access to balconies and terraces.
UNStudio worked with other firms on the winning submission, including Studio Drift as the lead artist, Arup as engineer and Melbourne’s COX as executive architect.
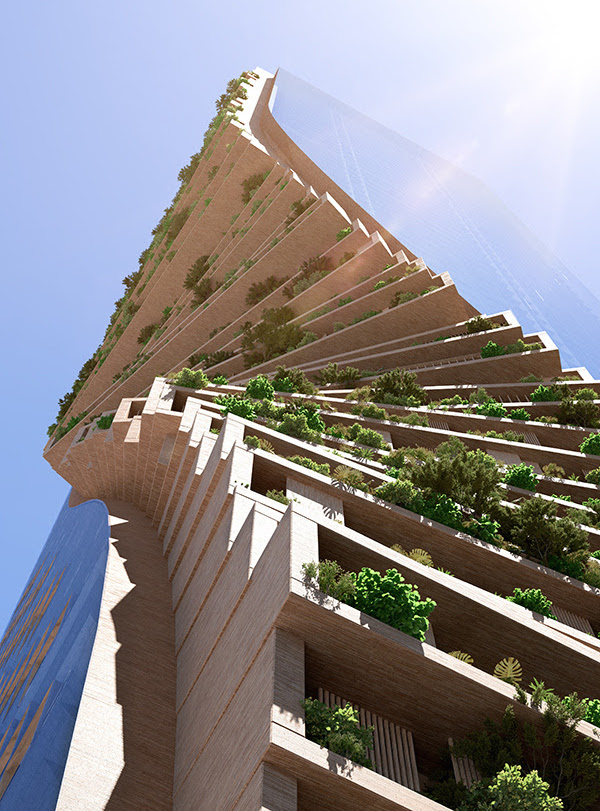
Adelene Teh, Beulah International executive director, said: “The Green Spine showed work by a strong, multidisciplinary collaborative team that is a bold yet thoroughly considered approach to creating a context-driven landmark as an addition to Melbourne’s skyline.
“In its details, the scheme displays a strong intent for well-considered public and private amenity, and at street level, the proposal displays qualities that will truly transform the public realm by eroding the hard edges that are prevalent in Southbank.”
Images courtesy of UNStudio





