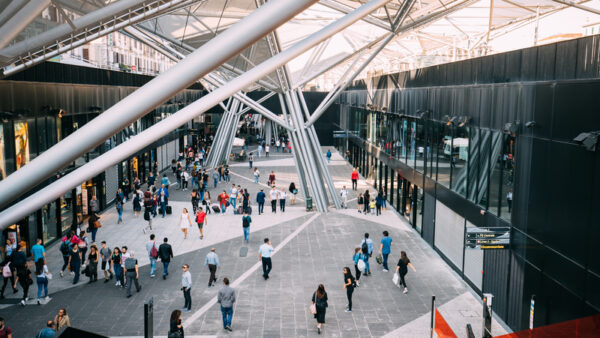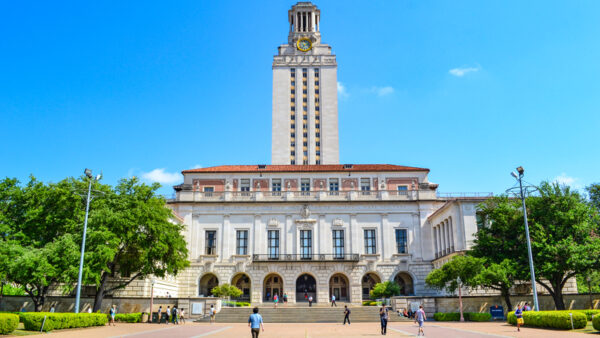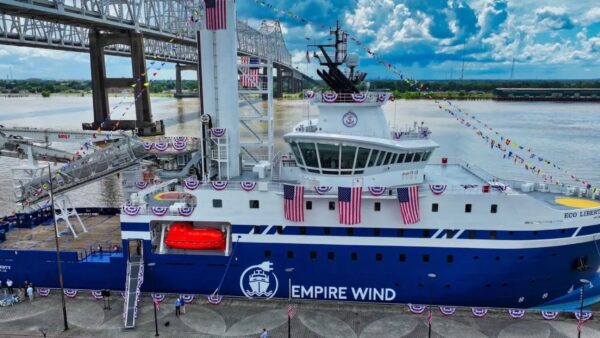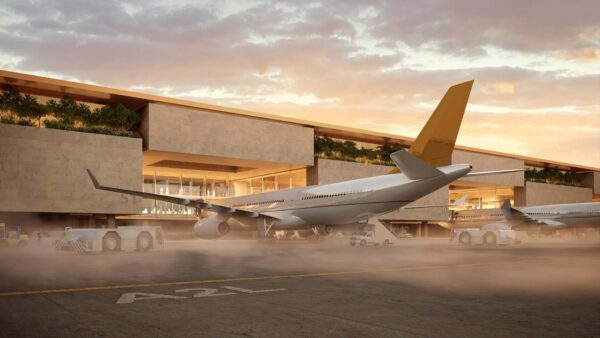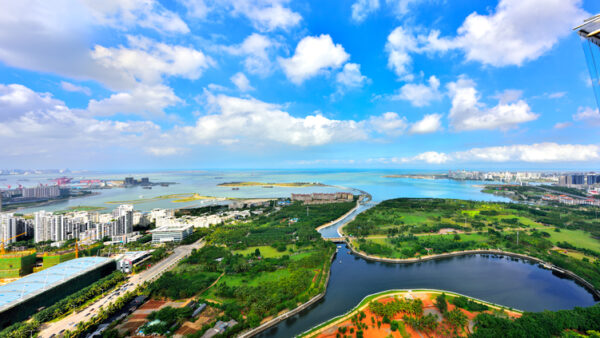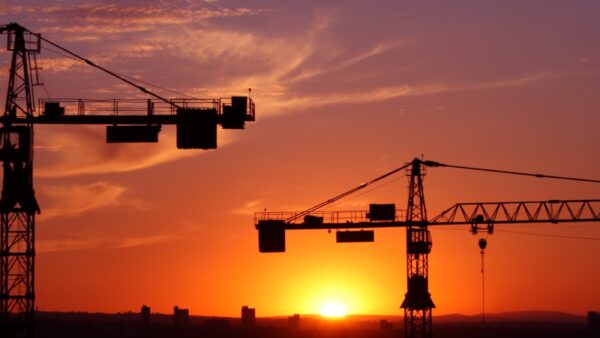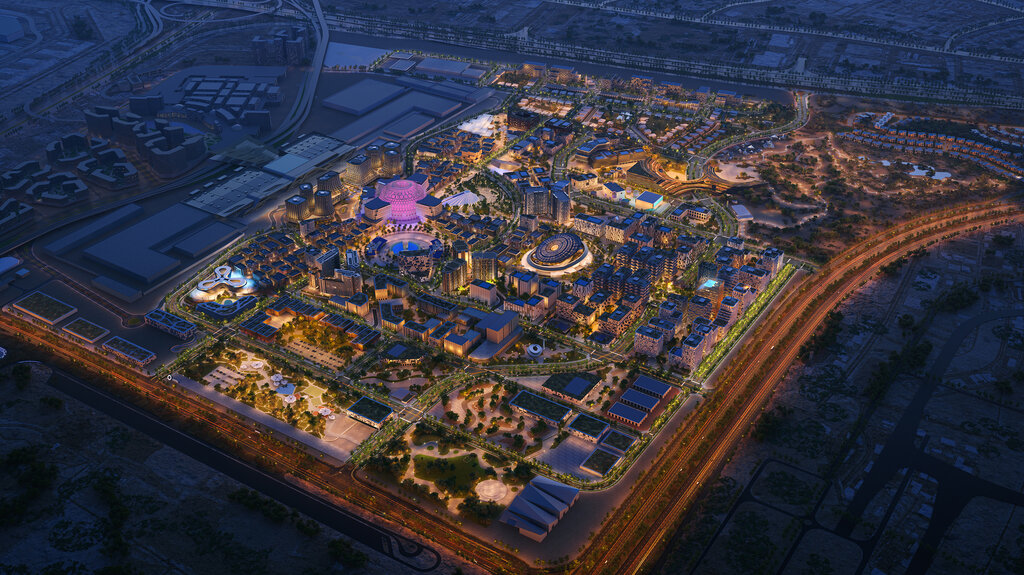
Dutch architect UNStudio has created a masterplan for the site of Expo City Dubai. The 3.5 sq km project will retain 80% of the infrastructure and buildings that were developed for the 2020 Expo and add homes for 35,000 residents, offices for 37,000 workers and attractions for 50,000 visitors a year.
These last will include a concert venue, six hotels, three mosques, 232,000 sq m of parks and a 32,000 sq m market.
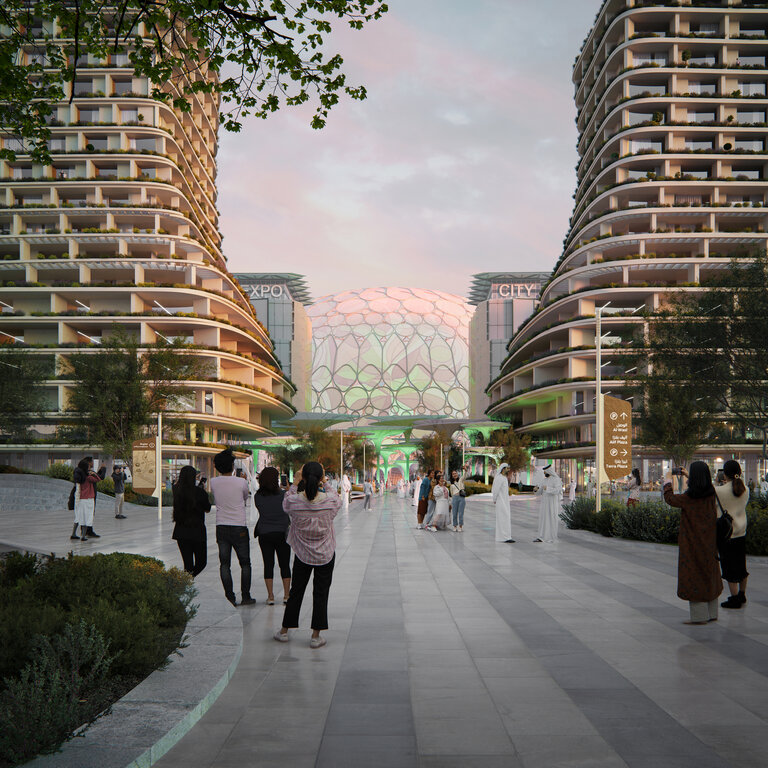
At present, the site is divided into themed districts; the new layout will change this to five: Downtown, the Expo Fields, the Expo Hills, the Expo Business and Expo Valley.
All will offer a mix of uses and local amenities in close to homes and offices, and will be slotted into a more efficient grid system to improve access and navigability.
Dubai’s World Trade Centre, which was originally opened in 1979, will be relocated to the site.
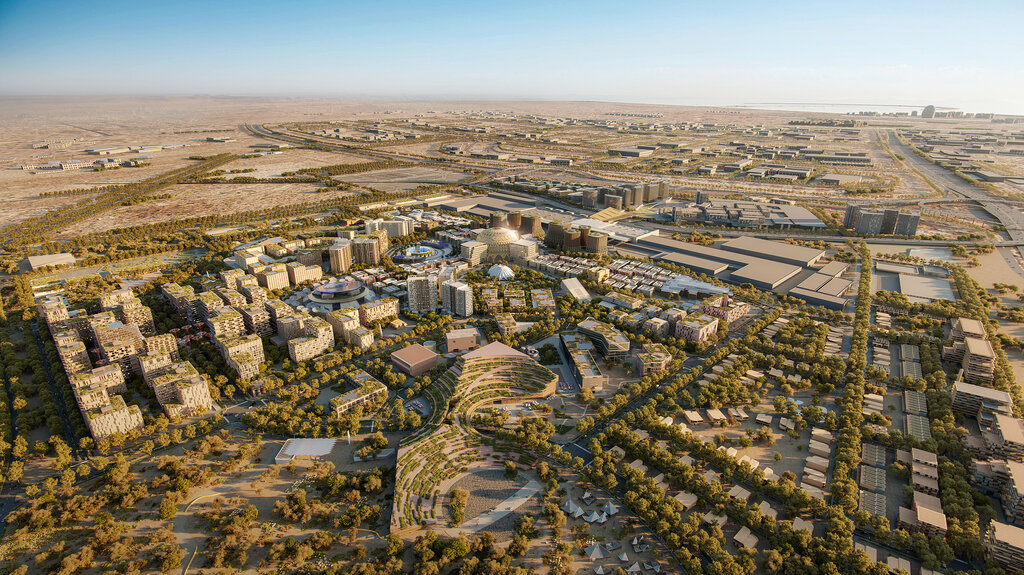
The outbreak of the Covid pandemic delayed the 2020 Expo, which finally took place between October 2021 and March 2022.
- Subscribe here to get stories about construction around the world in your inbox three times a week
Further Reading:

