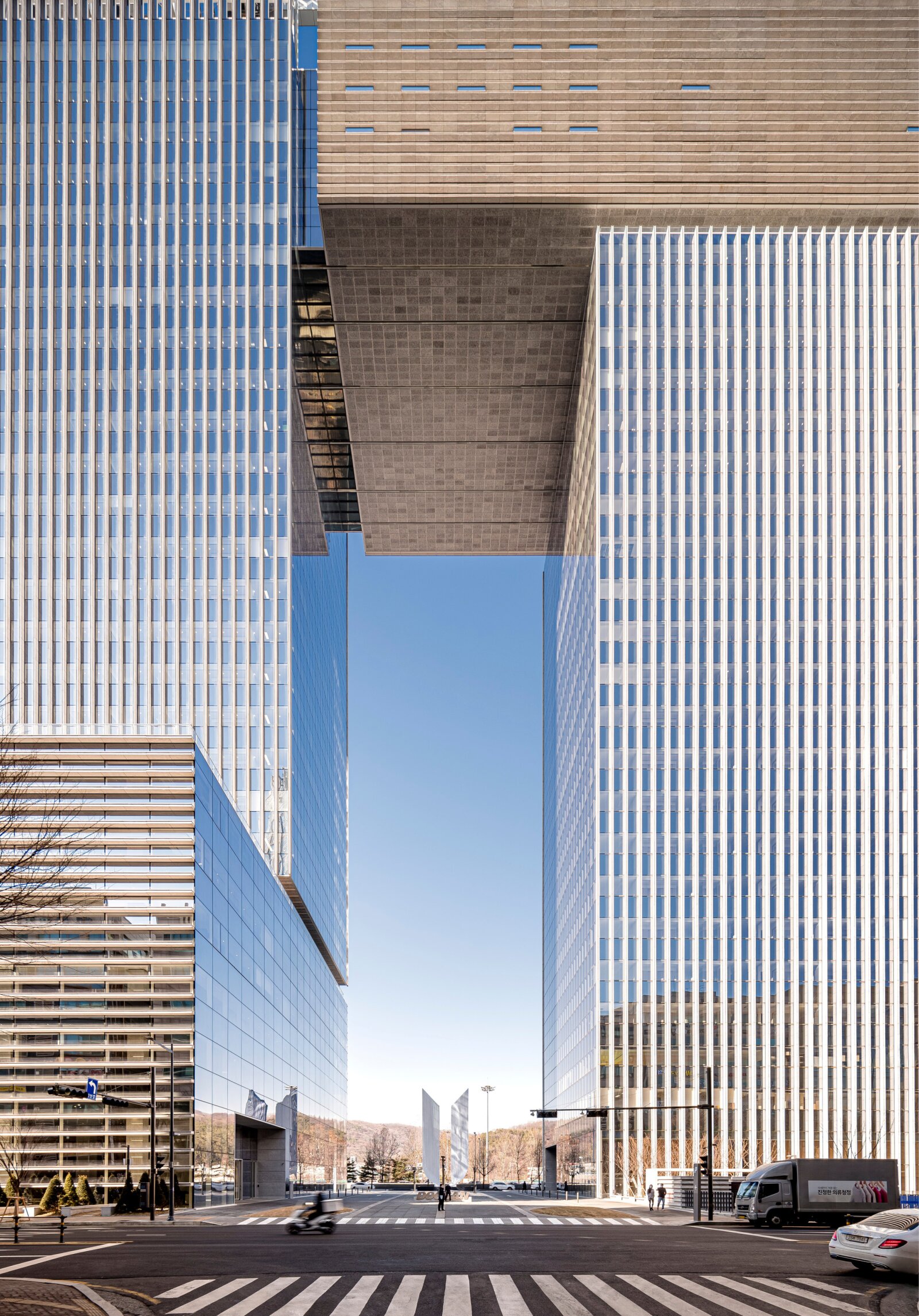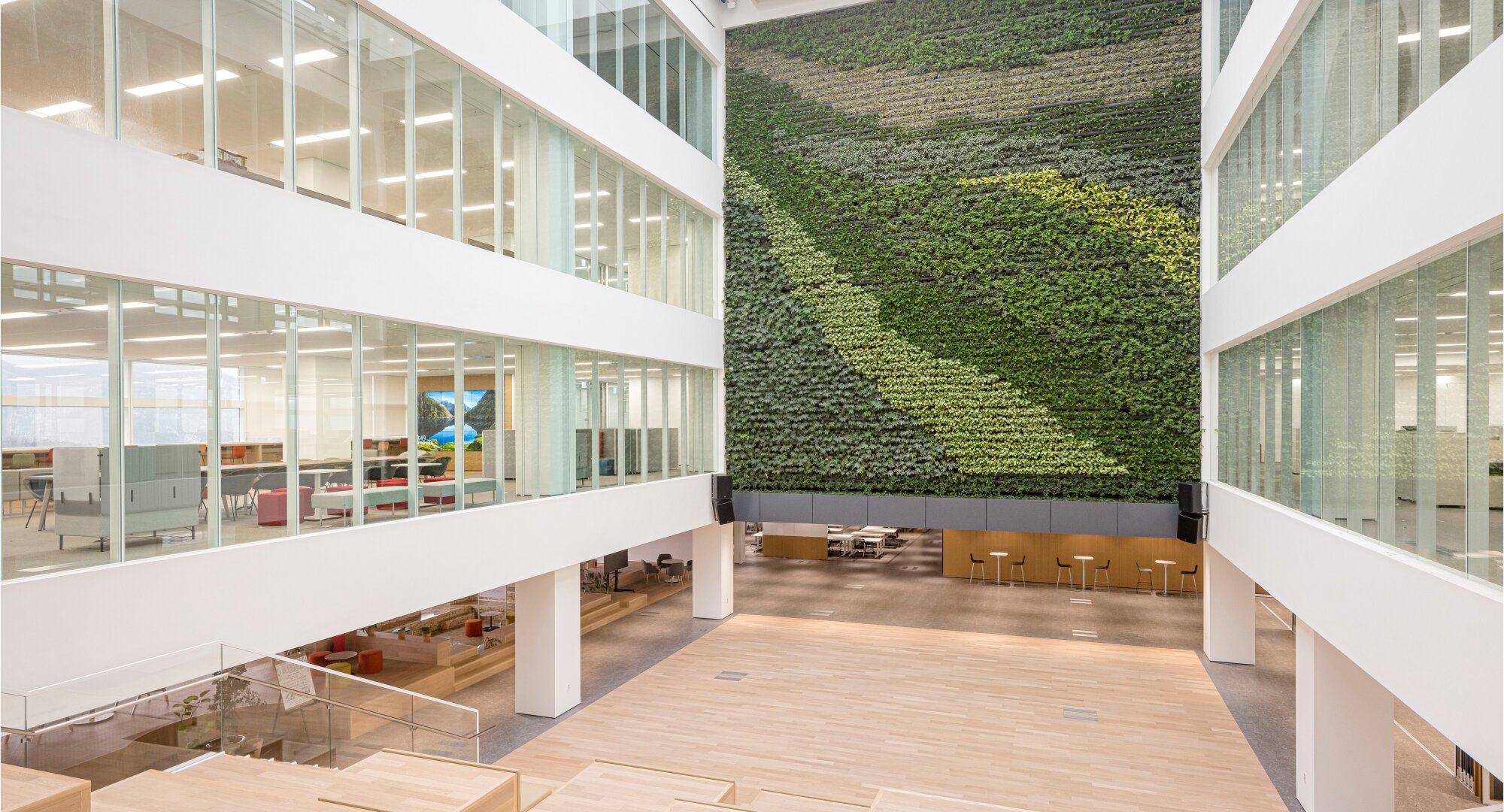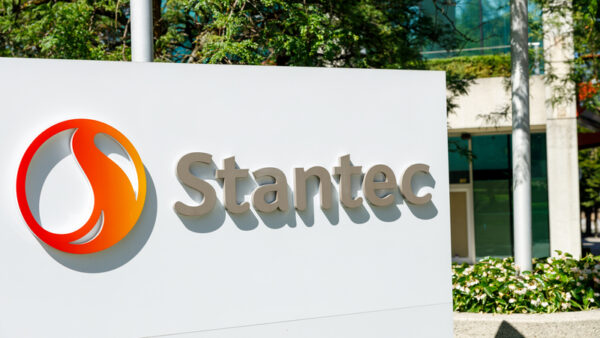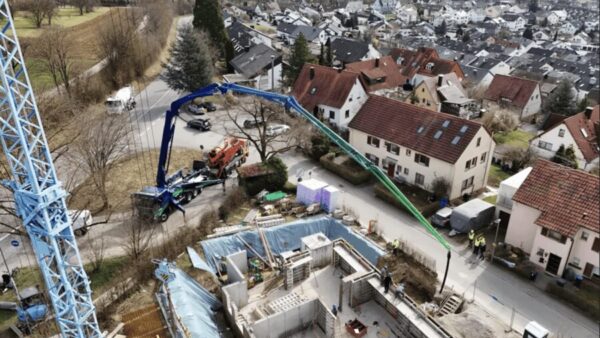Construction of the Bundang Doosan Tower, designed by US architect Kohn Pedersen Fox Associates (KPF) has been completed at the main tollgate to and from Seoul.
Comprising two 27-storey towers connected by a 100m-tall skybridge, the development contains 83,000 sq m of office space for conglomerate Doosan Corporation and will also house an auditorium, daycare centre, gym, the Doosan History Museum and a café that opens up to the landscaped roof terrace.
The four-storey skybridge creates 16,000 sq m of additional space, and connects an atrium and a planted wall.

The 1,500-tome skybridge was preassembled at ground level and lifted into place over the course of a day.
Visitors will enter the building through a stone paved plaza into two split lobbies, located underneath the skybridge.
The development’s glass façade appears as a series of repeating fins, allowing sunlight into the building while reducing solar glare.

James von Klemperer, KPF’s president, said: “The design strives for rational simplicity, while being highly expressive and impactful.
“By using office building masses to define a large rectangular void, the composition affords striking views from the highway. The architecture conveys qualities of solidity and strength, and by organising itself around a central space, it also communicates the value of community.”
Images courtesy of KPF










