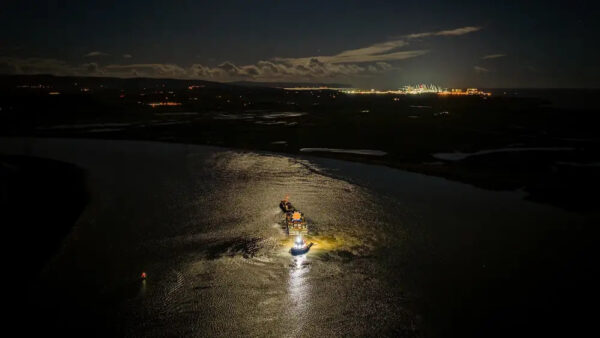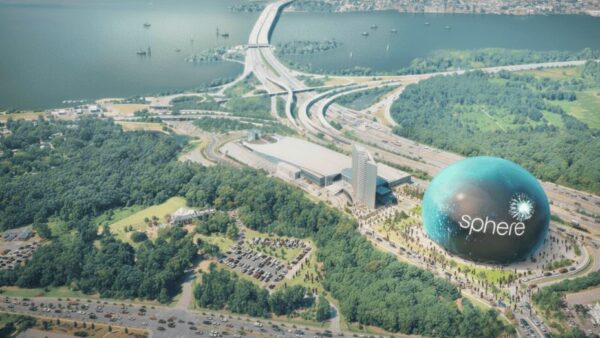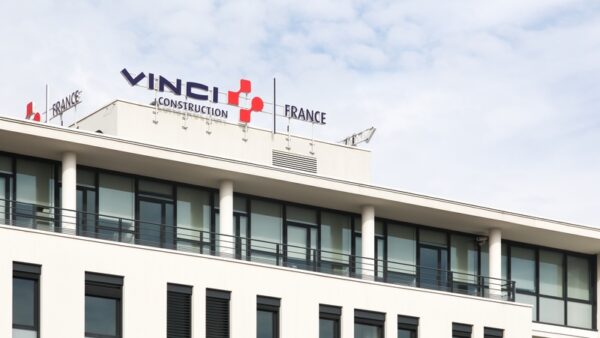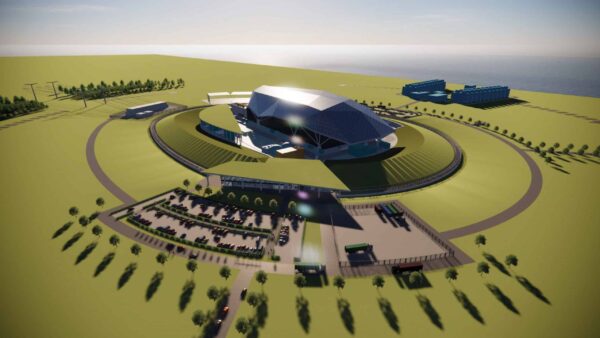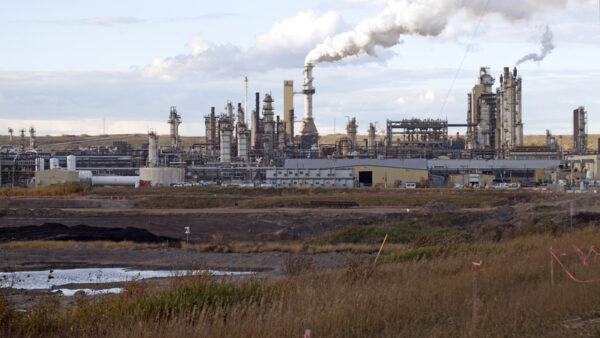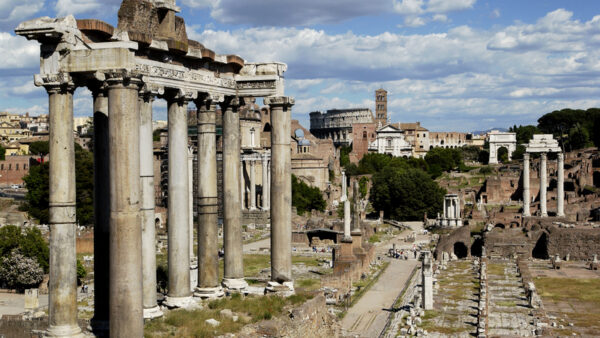Japanese automaker Toyota’s plan to build a massive four-tower residential complex around its car showroom in Melbourne has been approved by the city government.
The 1,000 unit project, which was first mooted in February 2015, has been designed by local firm SJB Architects and will be developed by Sydney-based Lefta Corporation.
The project has an estimated construction value of US$160m. It will offer a mix of one, two and three bed flats, and was originally aimed at students, but will now go to the state government of Victoria for a final decision.
The towers will vary in height between 60m and 39m, with the tallest of the four being 19-storeys with 310 flats and 5,200 sq m of commercial space.
Tristan Wong, the director of SJB, told Australian website Architecture and Urban Design: “Creating a series of buildings that were diverse yet connected by some strands of DNA was key to ensuring individuality was achieved, but not at the expense of the buildings appearing ad hoc and competing.
“Modulation in the façade created a sense of depth to the buildings and allowed a more dynamic play of light across the external skin.”
The site will be built around Toyota’s heritage-listed Melford Motors dealership – a three-storey property completed in 1928.
Image: SBJ’s design for the scheme on the edge of the city’s CBD (SJB)
Further Reading:

