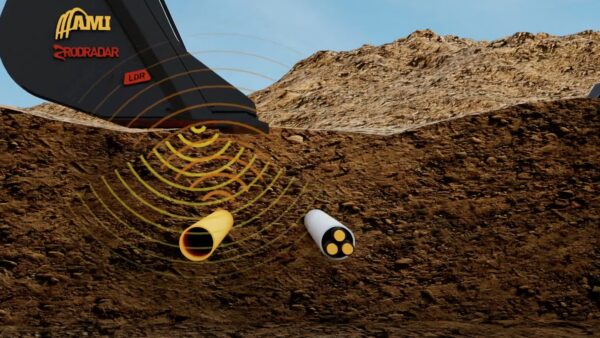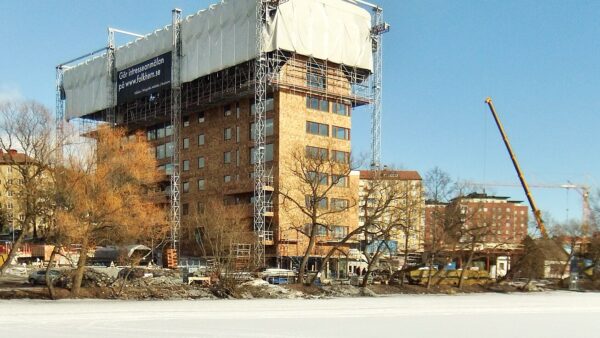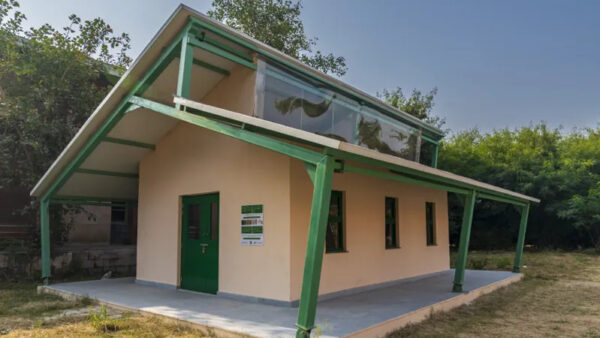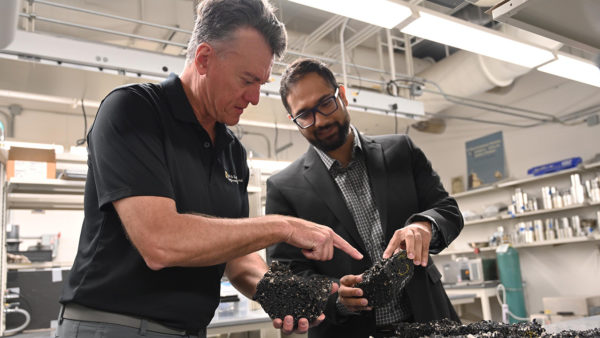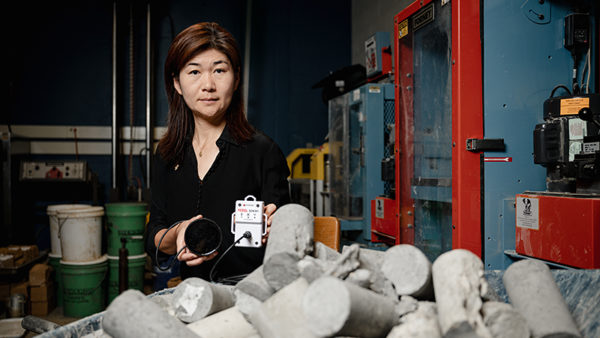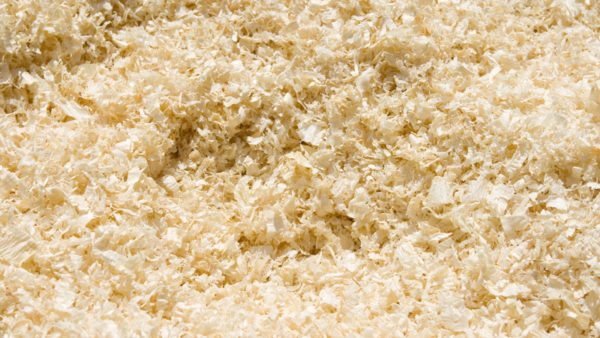Estonian design and engineering firm Kodasema is getting traction with its range of tiny, modular buildings that work as homes, hotels, cafés, studios and community spaces.
A spokesman for the company told GCR that nearly a hundred of its buildings, called Kodas, have been built to date in three types: concrete, timber frame and structural insulated panels.
“The Kodas have passed many stress tests of user experience in hotels, offices, cafés, shops, schools as well as in handling when being transported,” he said.
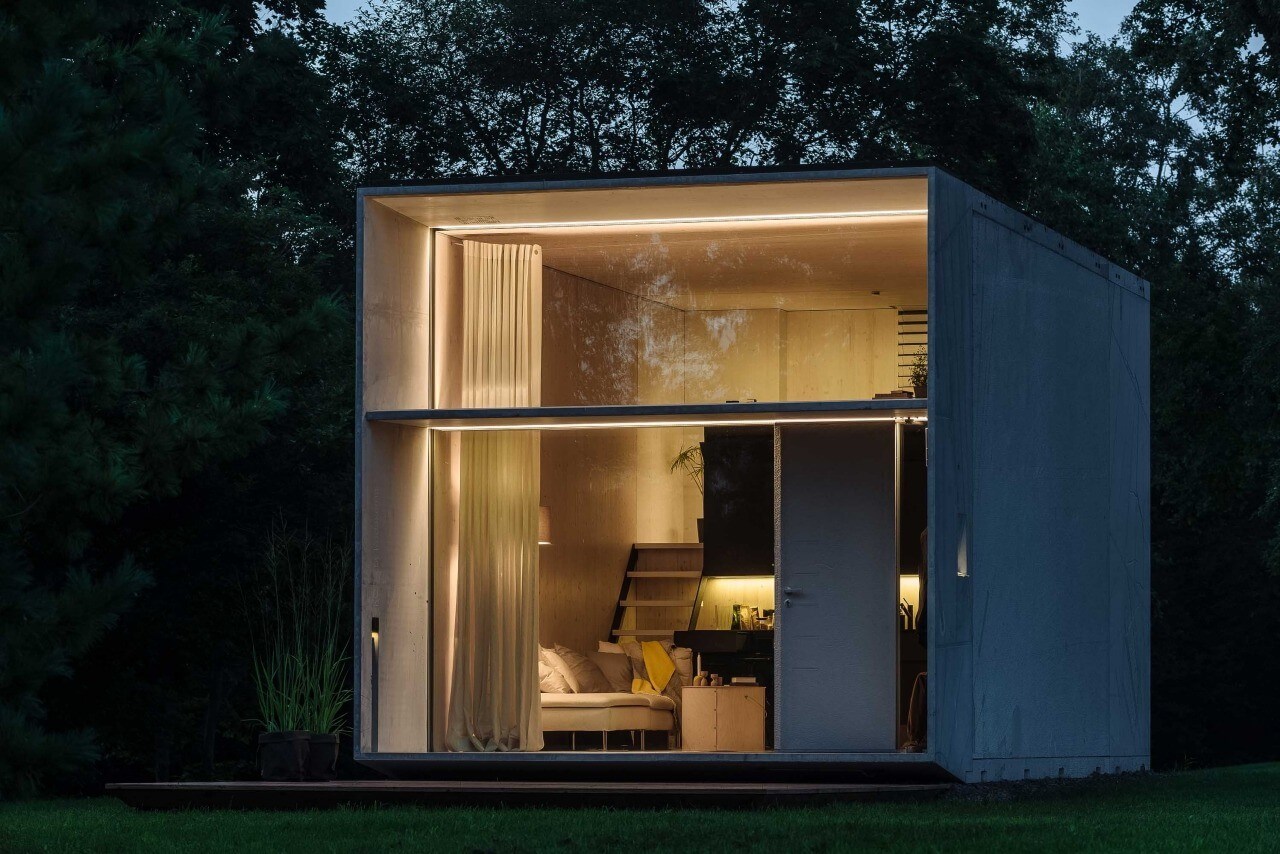
Comprising some 30 sq m of living space, the standard concrete Koda is approximately 7m in length, 4m wide and 4m high
Some 400 more are planned or awaiting planning permission in Europe.
Kodasema is currently present in nine countries and has started distribution in 25, mostly in the European Union.
Comprising some 30 sq m of living space, the standard concrete Koda is approximately 7m in length, 4m wide and 4m high.
No foundations
Requiring no foundations, and able to be connected to utilities in a day, the unit comes with heating and ventilation systems built in.
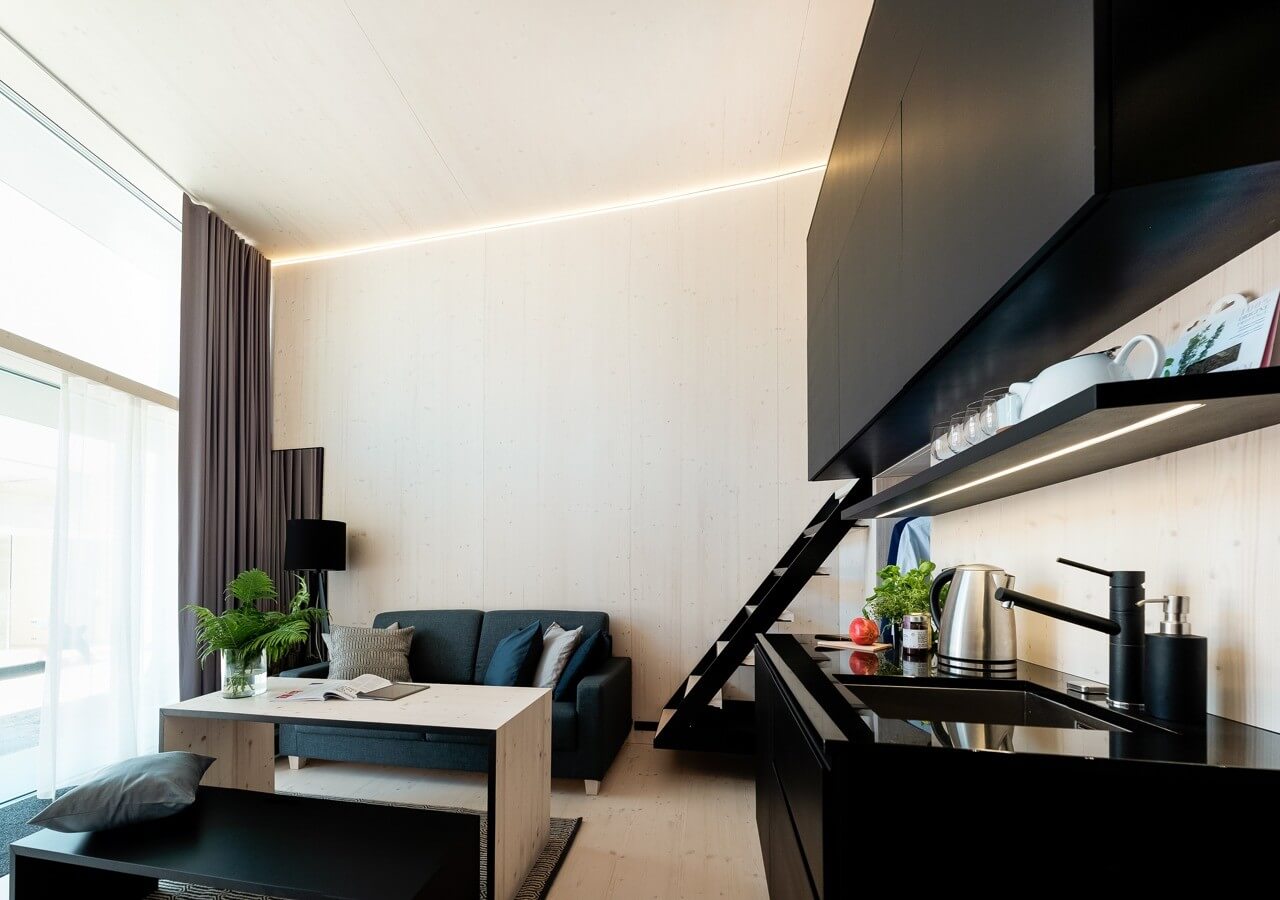
Inside the Koda Concrete, with steps leading to the sleeping level
It is constructed of thin composite panels of concrete with wood interior and silica-fume vacuum panels for insulation.
On the company’s website, head architect and founder Ãœlar Mark says its mission is “to change the construction sector by developing a small, sustainable and mobile home so that it can be easily placed on vacant or temporarily vacant plots in city centres.”
“This helps serving the cycles of the real-estate industry in many urban environments, solving the problem of property owners who wish to play with the timing of their development.”
Images courtesy of Kodasema





