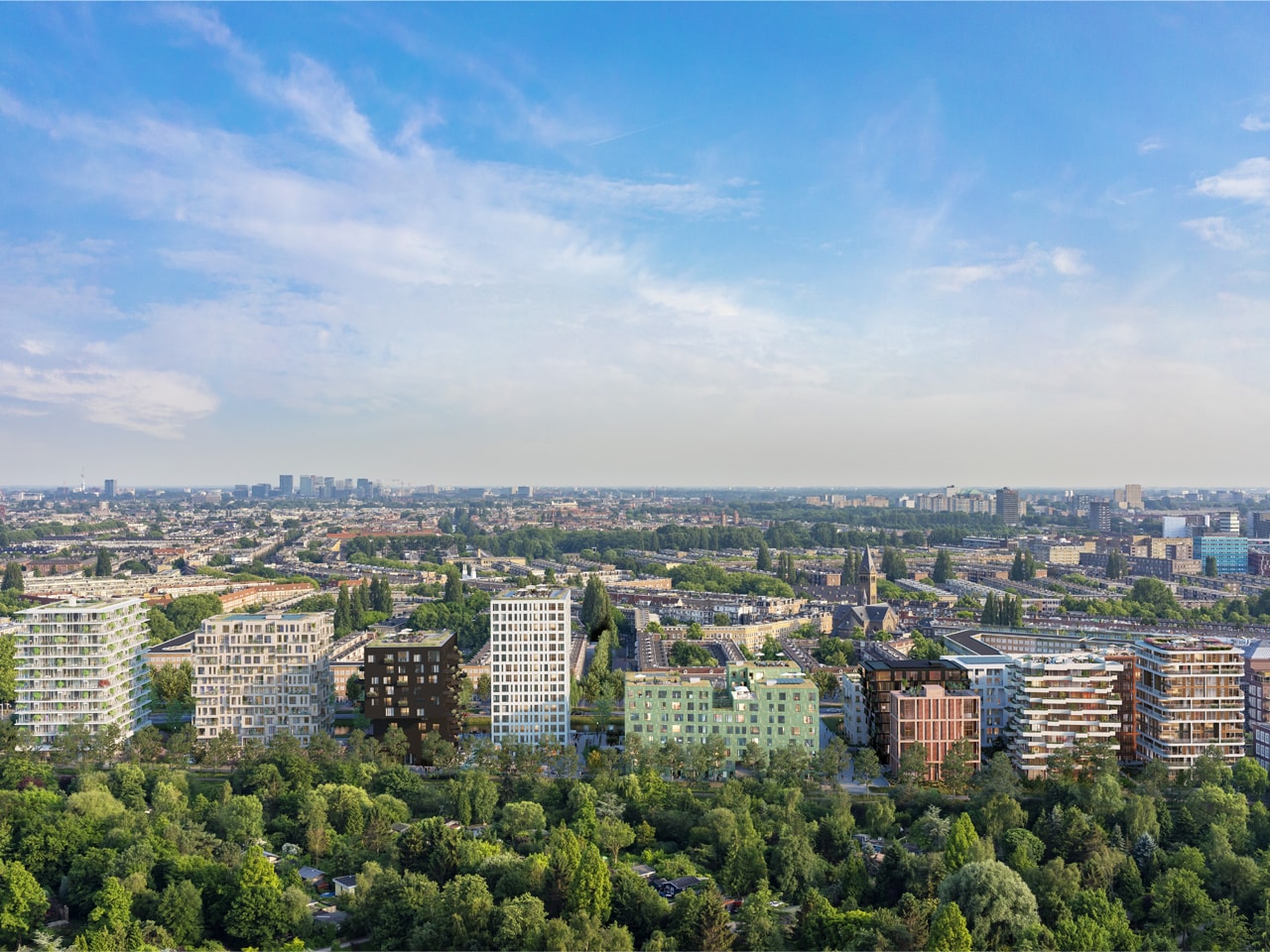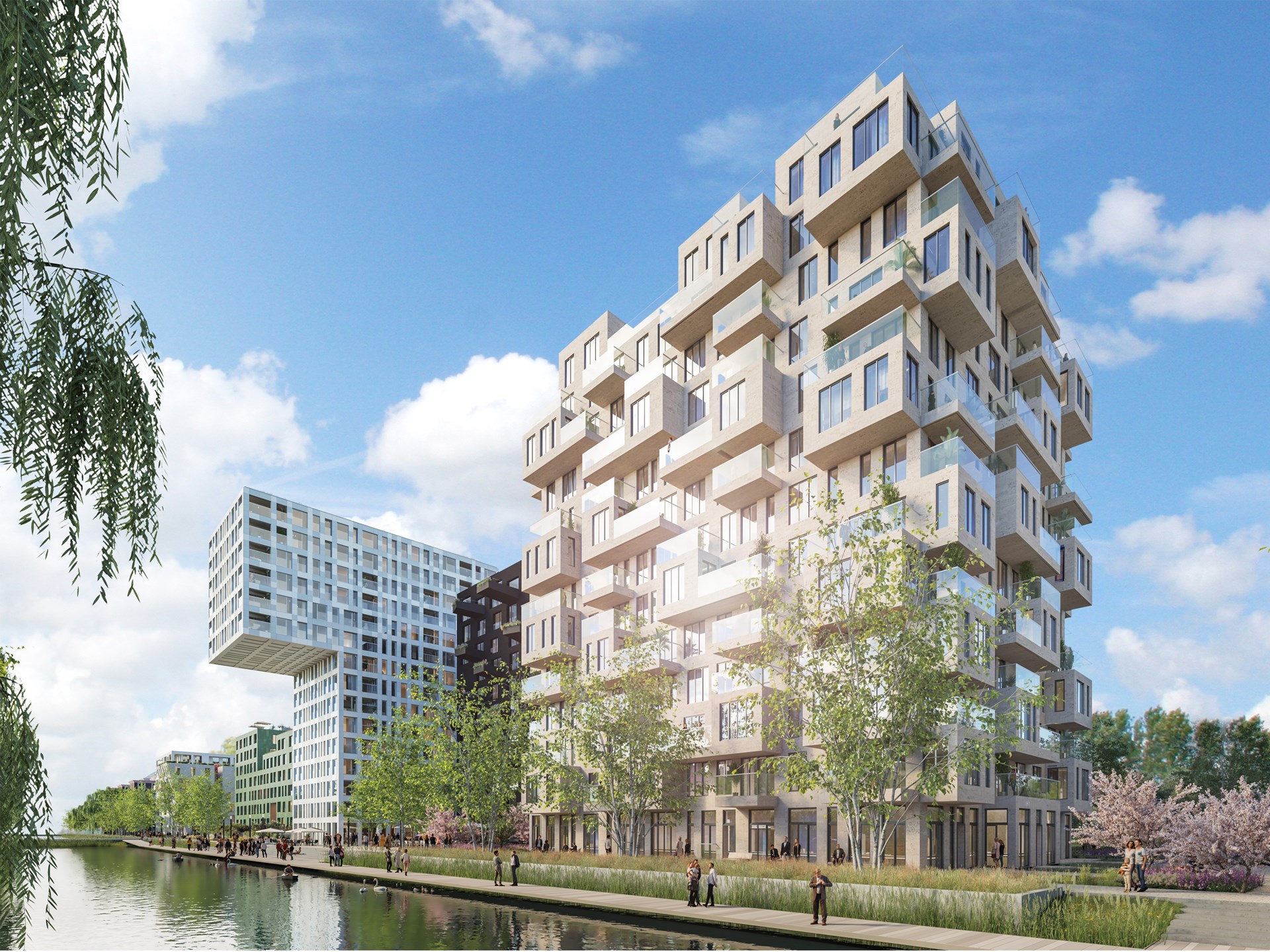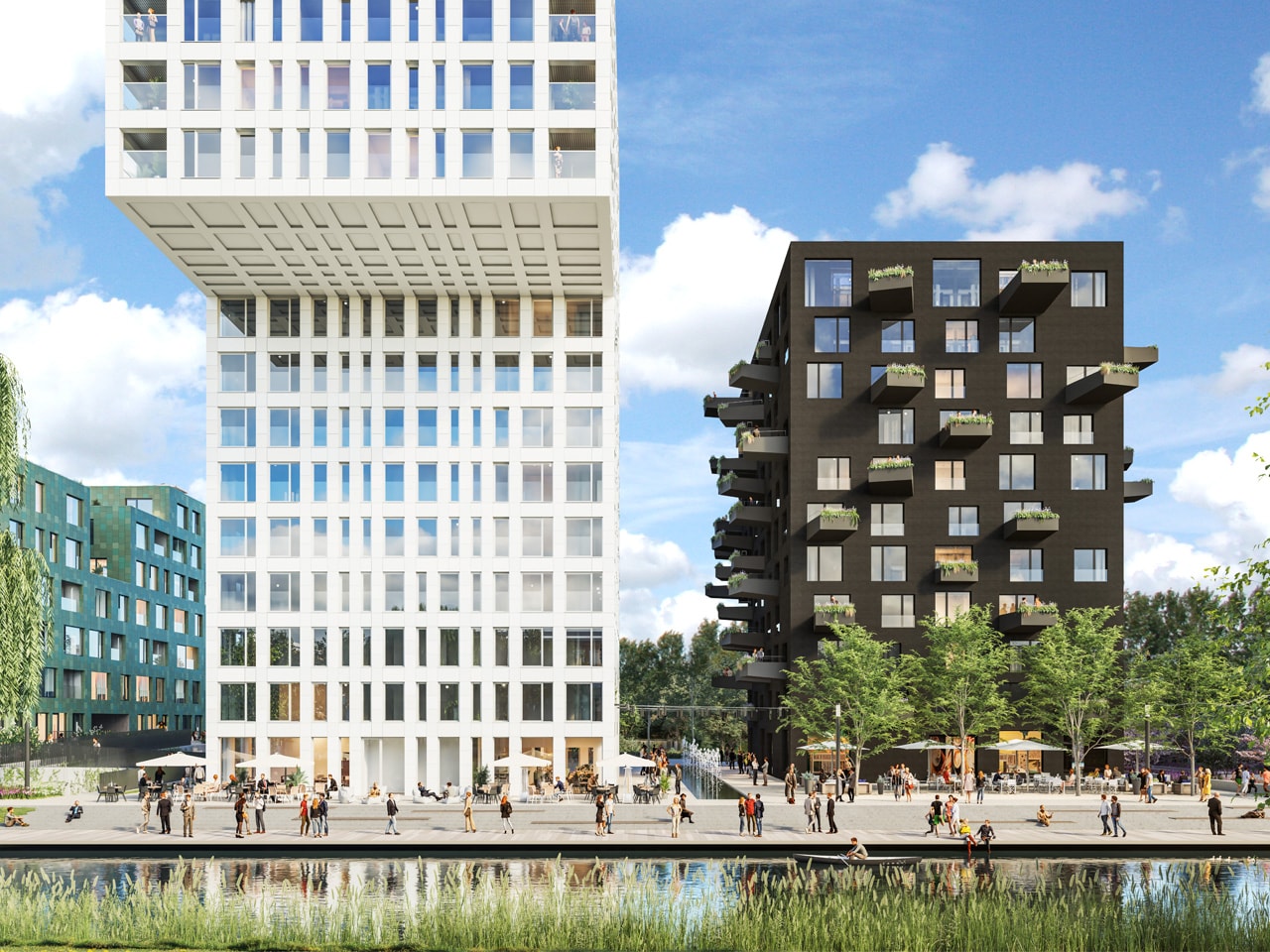
Three buildings have topped out at Amsterdam’s Westerpark West development, a 750-unit residential project masterplanned by Rotterdam architect MVRDV.
The 70,000 sq m project is located on the former site of what MVRDV calls “a grey, isolated” office complex in Amsterdam’s Brettenzone, directly to the west of the city’s popular Westerpark. When complete, it will contain a total of 12 buildings.
The three buildings that have reached structural completion – Salt, Pepper and Blend – were built by Dutch contractor JP van Eesteren. They each have a small footprint and cantilever out in opposite directions to increasing living space.

The three buildings that have reached structural completion – Salt, Pepper and Blend – were built by Dutch contractor JP van Eesteren. They each have a small footprint and cantilever out in opposite directions to increasing living space.
The project has many green spaces, such as front gardens, loggias, balcony gardens and roof terraces.
In 2021, construction was completed on another building, a former Postbank office tower designed by Amsterdam-based Elephant.

Westerpark‘s next phases include completion of more buildings designed by Elephant and MVRDV.
Nathalie de Vries, MVRDV’s co-founder, said: “Amsterdam urgently needs housing in all sorts of sizes and price ranges for both purchase and rental. Given the large number of homes that this project adds to Amsterdam, we have focused entirely on architectural diversity.
“The public space will be green and closely connect with the Westerpark. The combination of park and urbanity is unique to Amsterdam. Where else could you live this proximate to a park in the middle of the city?”










