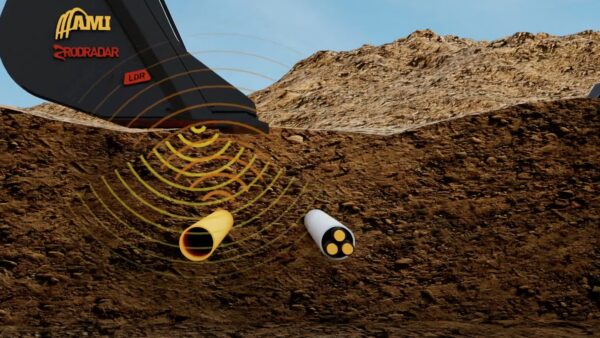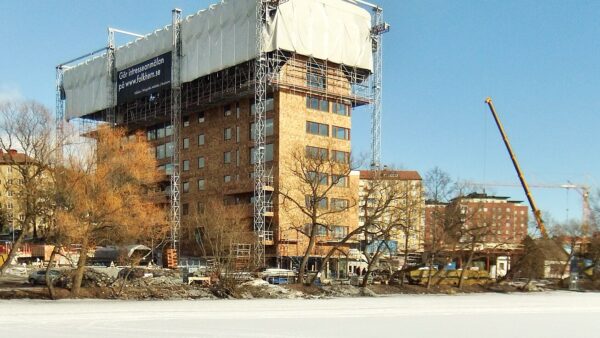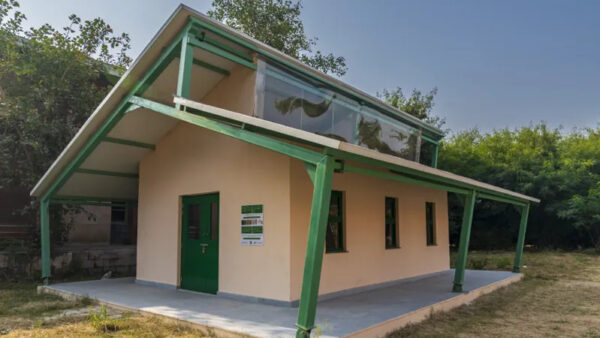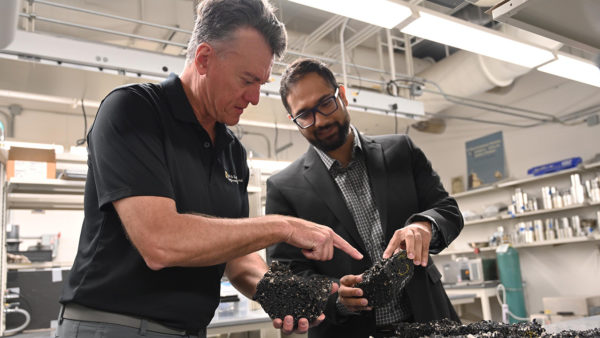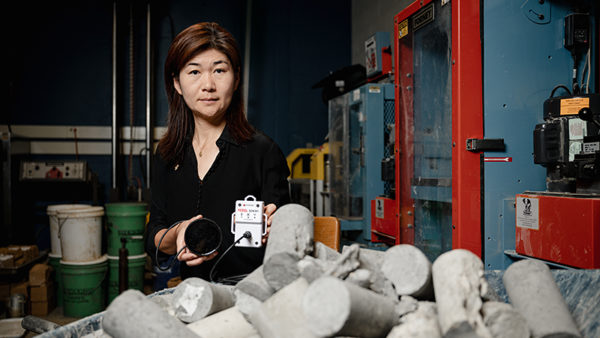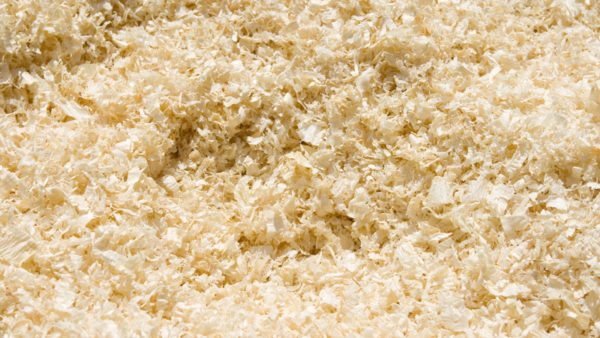17 June 2013
The firm that designed the tallest building in the world made of concrete and steel has now designed a structural system for skyscrapers made of wood. Rod Sweet reports.
Architecture and engineering firm Skidmore, Ownings & Merrill (SOM), whose team, led by Adrian Smith, designed the Burj Khalifa, has designed a structural system for a 42-storey skyscraper that uses mass timber as the main structural material.
SOM’s theoretical approach, applied to an existing, 395-foot concrete tower in Chicago, appears to prove timber could work if used with reinforced concrete at the connecting joints of the structure.
The world’s tallest timber structure now is the Forte apartment block in Melbourne, completed in November 2012 by Lend Lease. The previous record-holder was the nine-storey Stadthaus building in Hackney, East London, built in 2006.
Tall wooden buildings are worth pursuing, SOM believes, because they provide urban density while drastically reducing the embodied carbon associated with skyscrapers made of concrete and steel.
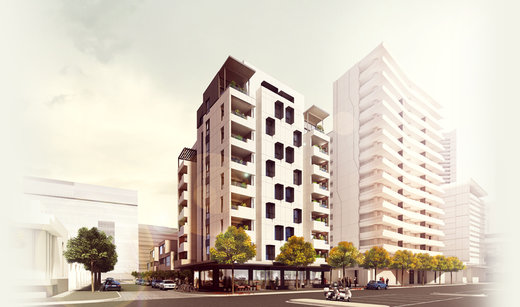
The world’s tallest timber structure now is the 10-storey Forte apartment block in Melbourne, built recently by Lend Lease. (Credit: Lend Lease)
SOM’s structural system research was applied to a prototypical building based on an existing concrete benchmark for comparison: the Dewitt-Chestnut Apartments, a 395-foot tall, 42-storey building in Chicago designed by SOM and built in 1965.
SOM’s solution to the tall wooden building problem is the “Concrete Jointed Timber Frame”.
This system relies primarily on mass timber for the main structural elements, with supplementary reinforced concrete at the highly stressed locations of the structure: the connecting joints.
SOM said the system plays to the strengths of both materials and allows the engineer to apply sound tall building engineering fundamentals.
The result is believed to be an efficient structure that could compete with reinforced concrete and steel while reducing the carbon footprint by between 60% and 75%.
SOM said the proposed system is technically feasible from the standpoint of structural engineering, architecture, interior layouts, and building services.
The firm also considered constructability and fire protection.
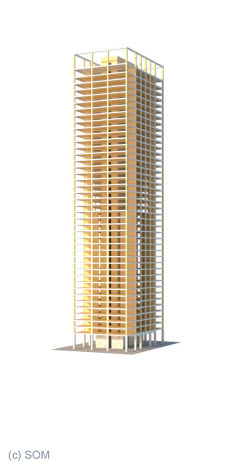
395-ft Timber Frame tower
Why wood is good
Explaining the rationale behind the project, SOM said that tall buildings are vital for sustainable urban development because they make the best use of limited space. Compact cities, the report notes, promote walking, cycling, and public transportation, which combine to reduce emissions.
But tall buildings come at the cost of higher embodied carbon footprints because of the additional structural materials needed to support them.
The research project aimed to address the “embodied carbon footprint” of tall buildings, meaning the carbon emissions associated with the construction of the building.
“The least carbon intensive material that engineers have at their disposal is wood,” SOM said.
That’s because, first, wood is a carbon “sink” thanks to the process of photosynthesis, where carbon dioxide is absorbed by the tree and oxygen released. Wood is approximately 50% carbon by weight.
Secondly, SOM said, producing structural grade wood can take less energy than that for steel or cement for concrete. Wood can be dried by burning forest bio-mass, potentially a carbon-neutral process, or it can be air-dried.
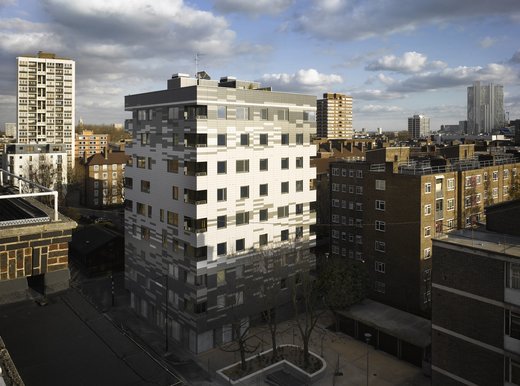
The Stadthaus building in Hackney, East London, built in 2006, is a nine-story timber building.
SOM did not work up a detailed analysis of construction costs, but said that efficiencies in manufacturing and erection of tall, timber buildings “will improve rapidly as the industry matures and multiple timber building projects are completed”.
But more work is needed. Additional research and physical testing is necessary to verify the performance of the structural system.
And reviews from experts in these fields and physical testing related to fire is also required before this system can be fully implemented in the market.
“The design community must continue,” SOM said, “to work creatively with forward thinking municipalities and code officials using the latest in fire engineering and performance based design to make timber buildings a viable alternative for more sustainable tall buildings.”
More at SOM





