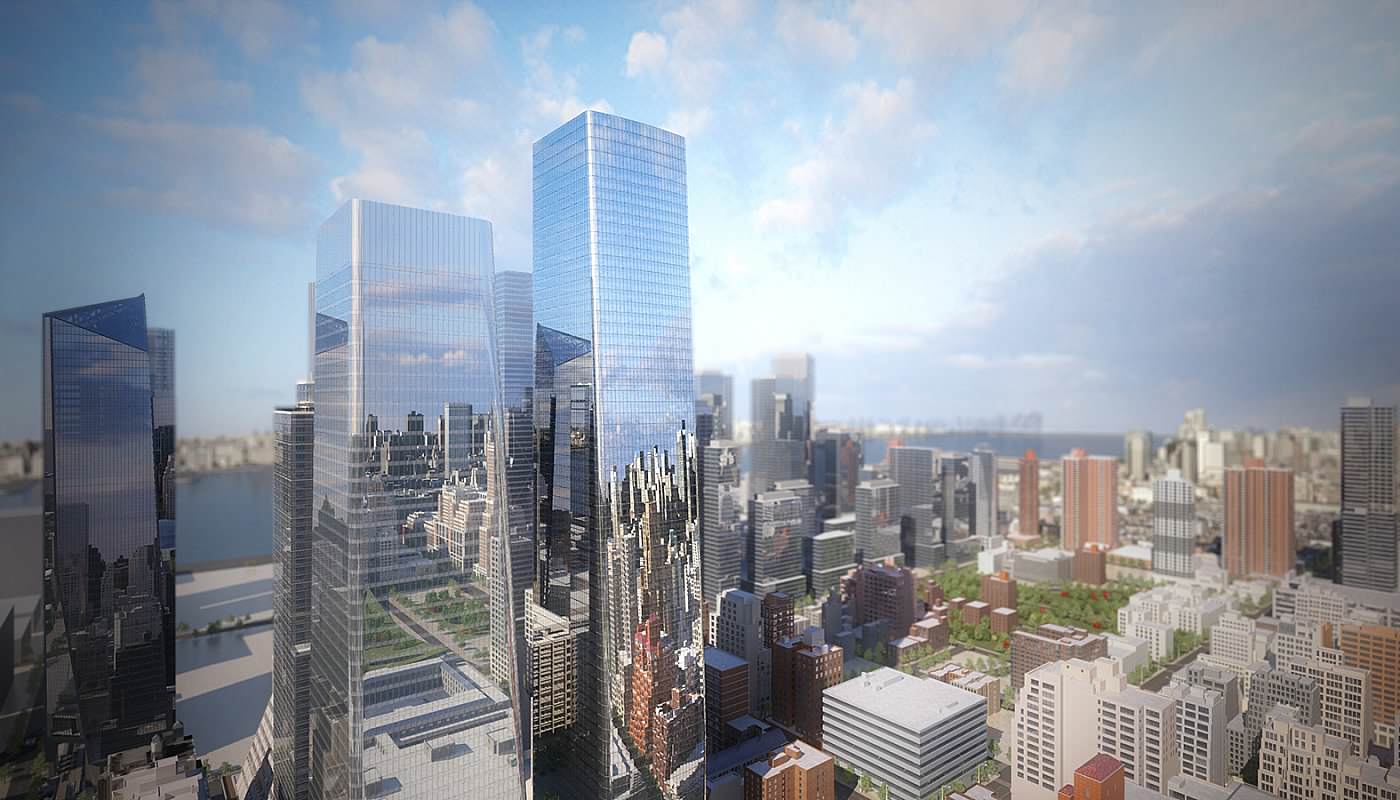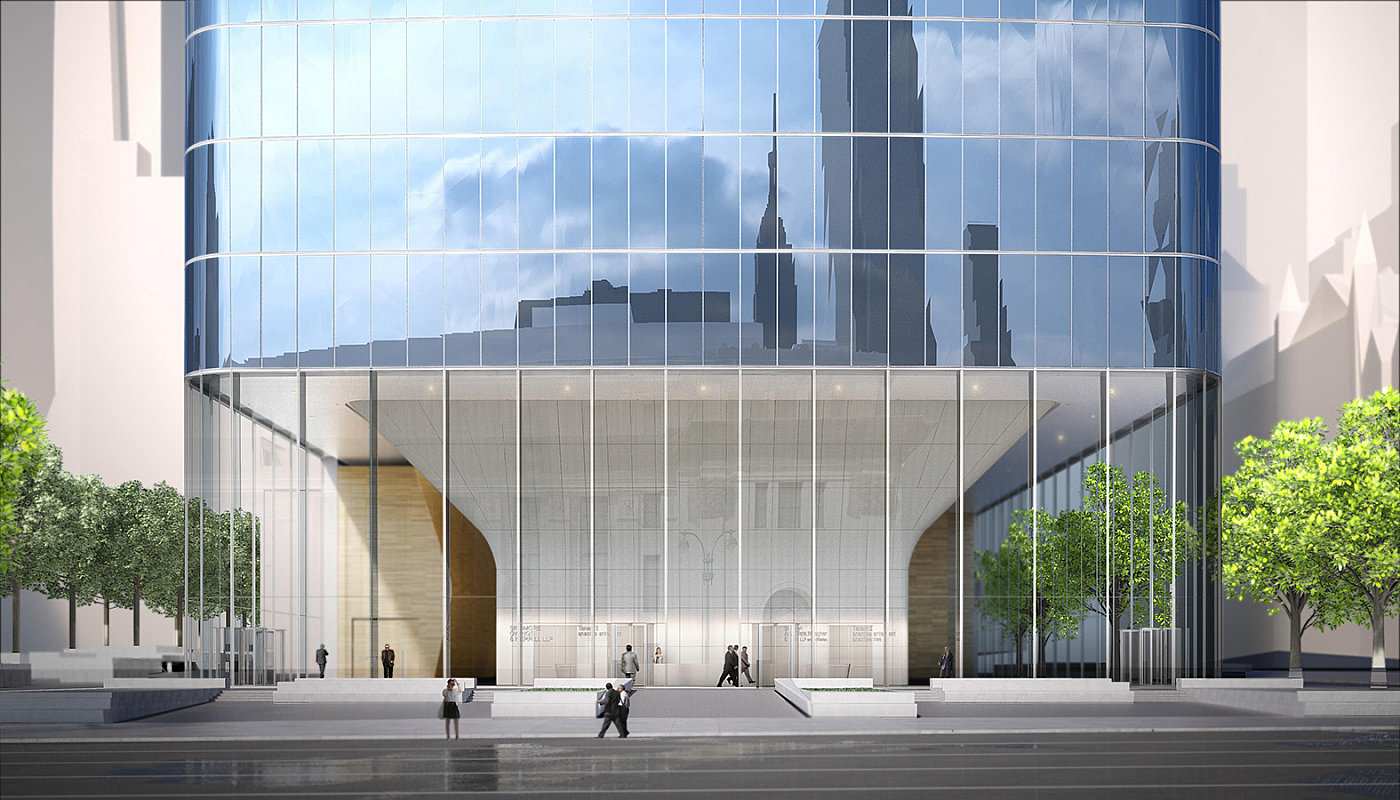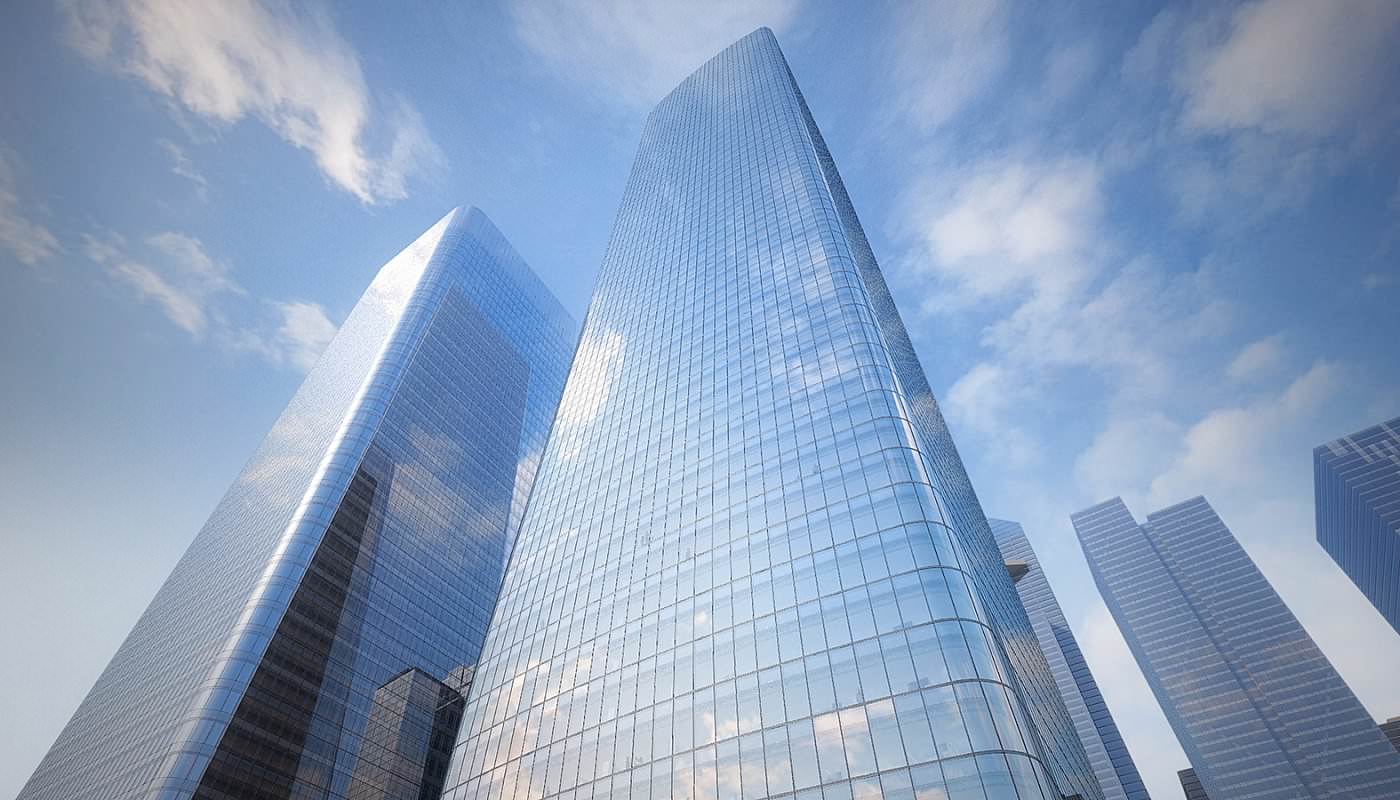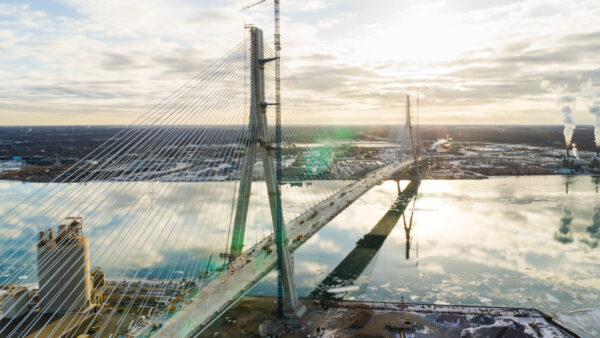
The 5 million sq ft Manhattan West mixed-use development, designed by Chicago architect Skidmore, Owings & Merrill (SOM) for New York real estate firm Brookfield Properties, has opened to the public.
SOM described the project as the “missing link” between the Midtown business district, the Penn Station complex, the gateway to the Hudson Yards and the north end of Chelsea.

The entrance is formed by two 1,000ft-tall office towers, after which comes the 23-storey Pendry Tower, which contains hospitality space, and the 62-storey Eugene, a 844-unit residential tower.
It also offers a series of public spaces arranged around a 2.6-acre platform above tracks leading to Penn Station.

SOM partner, Kenneth Lewis, said: “This development knits the city together. It completes the pedestrian pathway that begins at Penn Station and runs west to the Hudson River.
“With the public spaces at Manhattan West now open, this urban corridor will bring new life to the Far West Side and form the spine of a vital, growing neighborhood.”
Sabrina Kanner, Brookfield Properties’ executive vice president, said: “Manhattan West is the realisation of Brookfield Properties’ long-standing vision to develop a neighbourhood that weaves together the urban fabric of the city’s West Side and offer visitors a destination brimming with discovery.
“At the centre of what we do is design spaces and experiences for people, from our 2.5-acre pedestrian plaza to year-round free, public programming to a diverse array of culinary concepts and immersive retail shops. We are incredibly proud to introduce Manhattan West and continue to contribute to the boundless vibrancy of this great city.”
Images courtesy of SOM/Atchain










