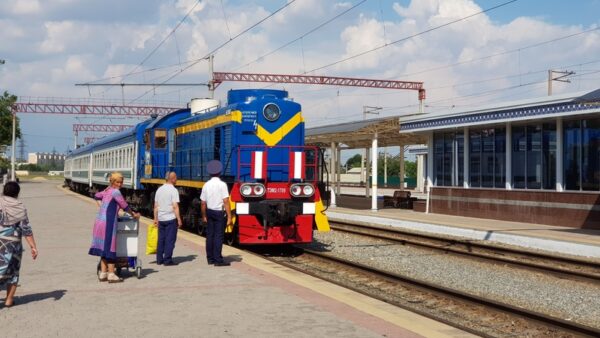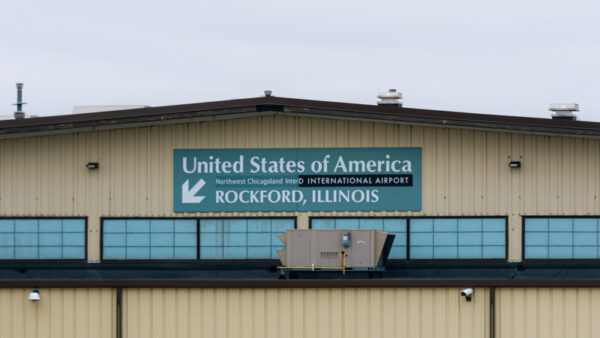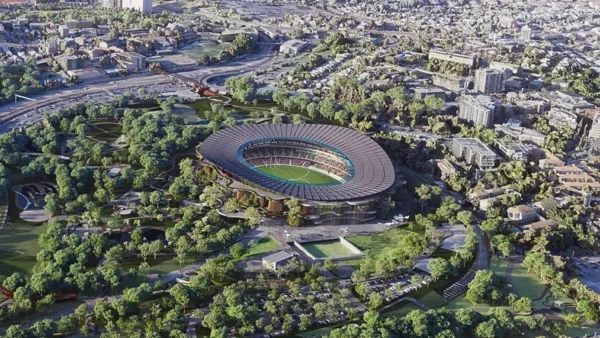Skidmore, Owings & Merrill (SOM) has designed Catalinas Rio, a “vertical campus” for the Catalinas Norte business district on Buenos Aires’ regenerated waterfront.
The US architect is working with Argentinian firm Consultatio Real Estate on the development, which houses offices, retail and public green areas in two intertwined trapezoid towers.
Connected by skybridges and terraces, the two buildings are 29 and 22 storeys tall, and contain terraces offering 10,000 sq m of outdoor space usable in all weather conditions.
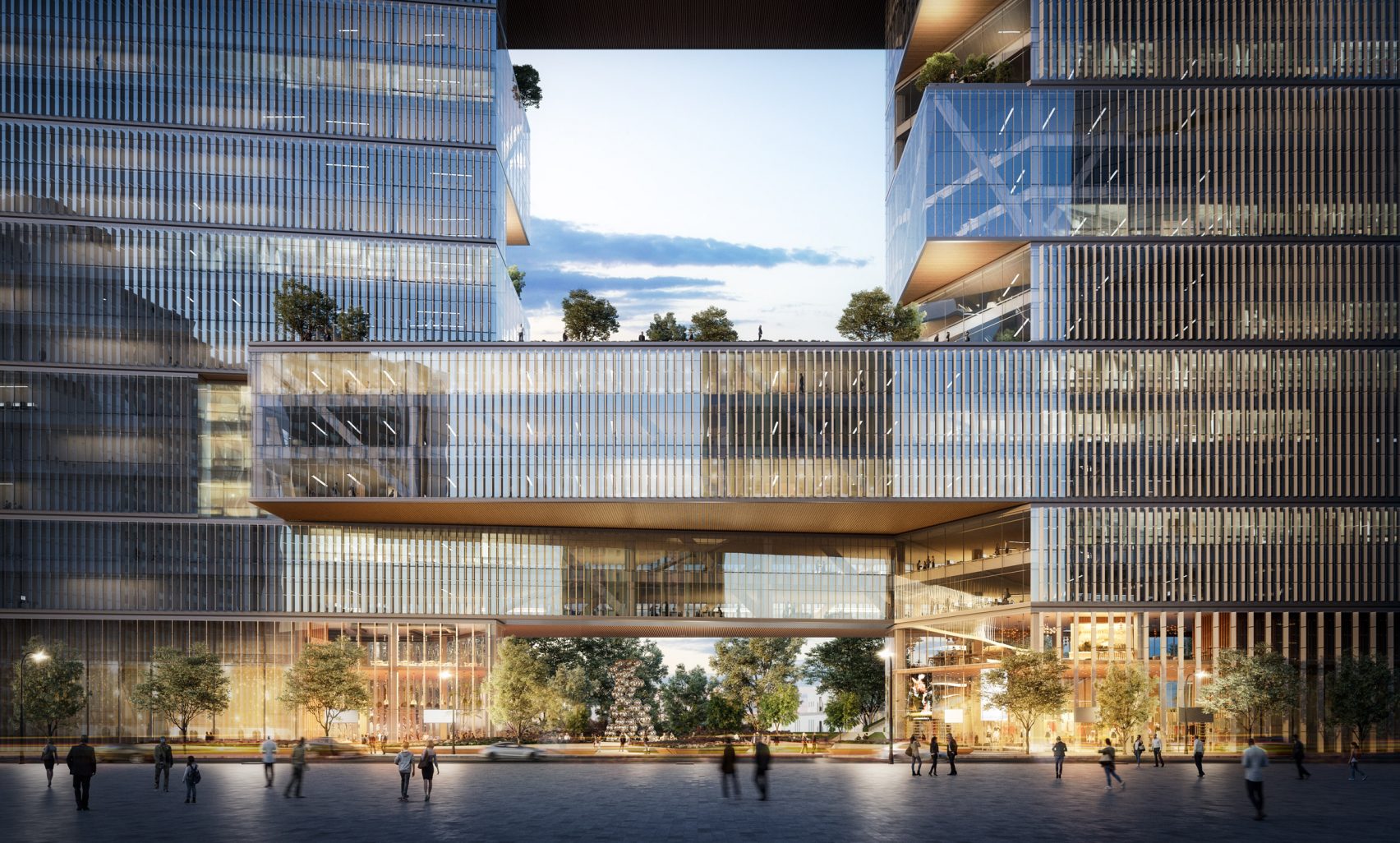
Catalinas Rio will be the largest project of Catalinas Norte, which aims to redevelop former railway land and move the city closer to the River Plate.
Catalinas Rio will fill three of the project’s seven lots, be located close to the Retiro railway and bus station, and have a pedestrian bridge linking the building to the river promenade, ferry terminal and the Puerto Madero neighbourhood.
Kim Van Holsbeke, SOM’s director, said: “The building itself is conceived as a vertical campus. It is a single structure that continues the vibrancy of the urban square up to the office floors.”
Gary Haney, SOM’s design partner, said: “It is an unorthodox solution that aims to set a precedent in Buenos Aires office design, with a primary focus on wellness, open space, and creating a new urban identity.”
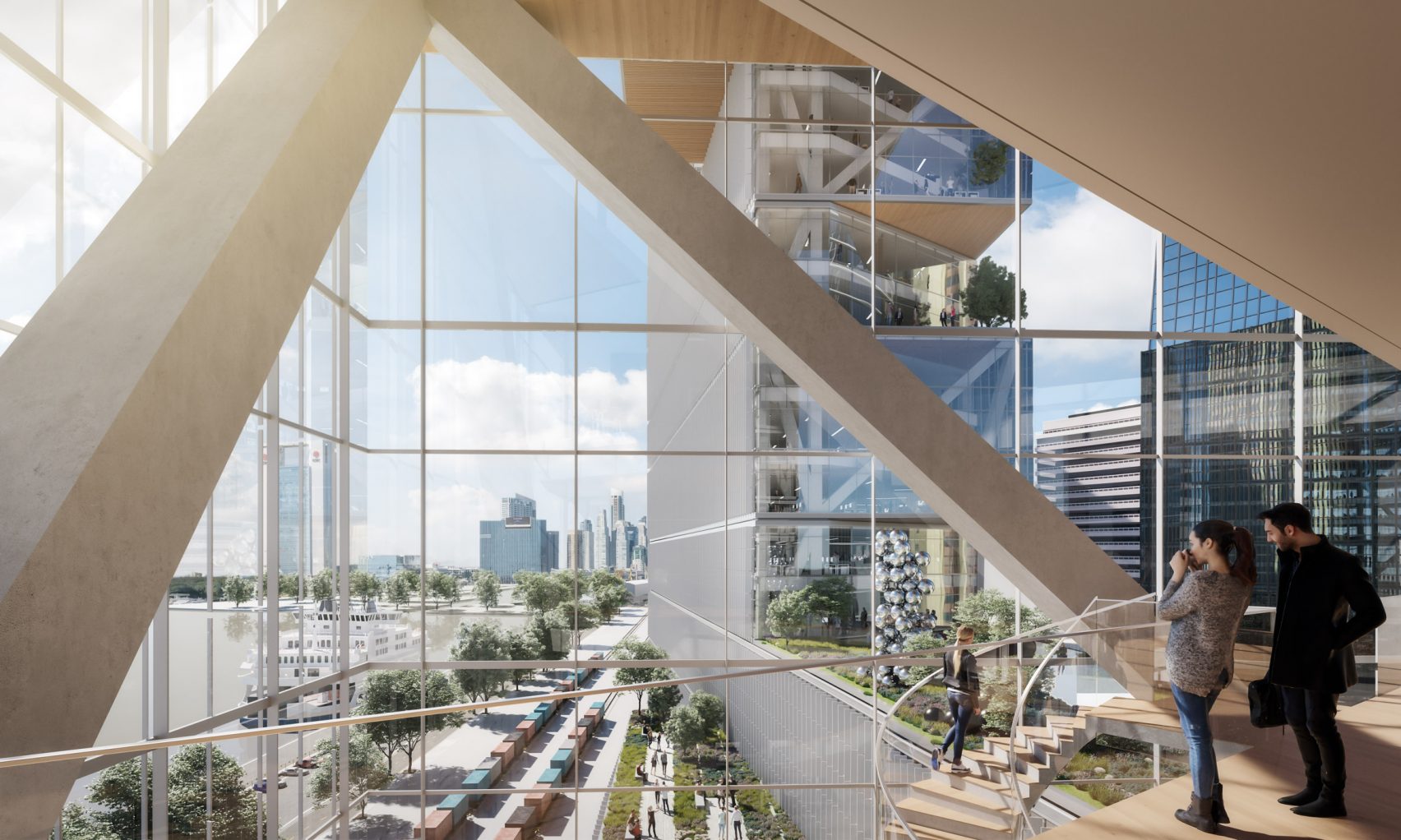
Eduardo Costantini, a partner in Consultatio Real Estate, said: “The city’s financial district is undergoing a period of unprecedented expansion. The new plots acquired by Consultatio bring about new ways of coexistence and urban connection.
“Thus, Catalinas Rio was born as a strategic project, a crucial point of contact and passage through areas destined for commercial activities, combined with green spaces and cultural, tourist, governmental and historical sites. It’s a new icon that will change Buenos Aires’ skyline view from the river.”
Construction is due to be completed in 2022.
Images courtesy of SOM

