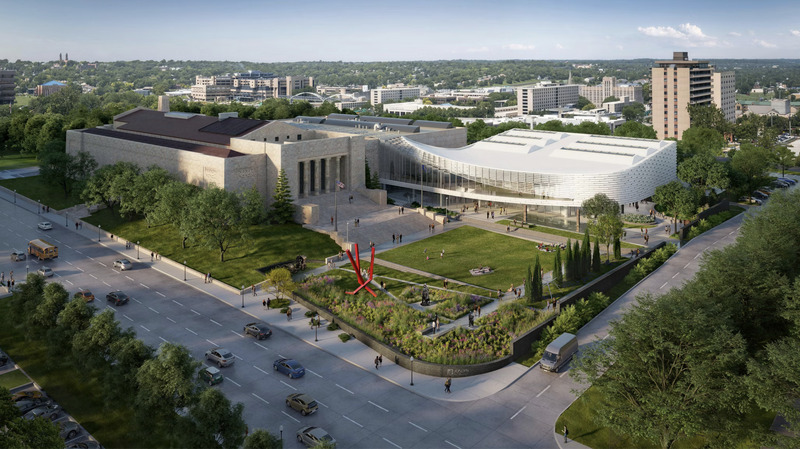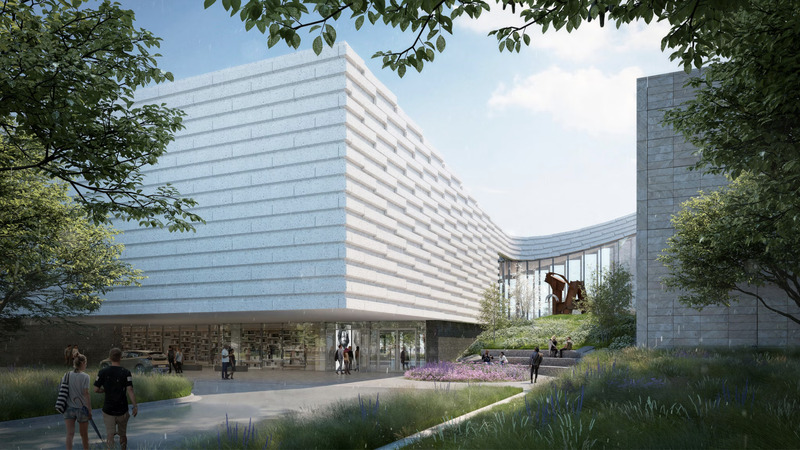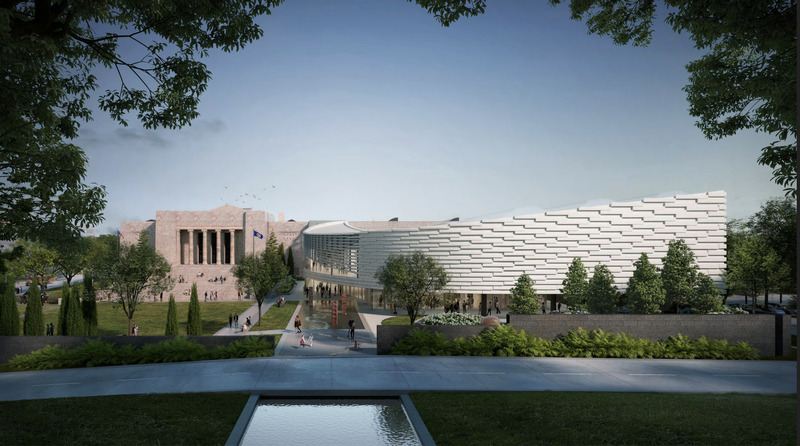
The Joslyn Art Museum in Omaha, Nebraska reopens next month with the new, 42,000-sq-ft addition – the Rhonda & Howard Hawks Pavilion – designed by Norwegian architect Snøhetta with local firm Alley Poyner Macchietto Architecture.
From 10 September, visitors can return to the museum and see new gallery spaces and three acres of gardens after a three-year construction project carried out by contractor Kiewit.
Snøhetta said the main mass of the new pavilion is designed to both complement and contrast with the original 1931 Joslyn Building, designed by the father-and-son team Alan and John McDonald.
First, it’s clad with precast concrete panels flecked with pink aggregate to match the Joslyn Building’s smooth, rose marble ashlar.

Second, it’s designed to look like it’s floating above granite garden walls, a touch inspired by the high cloud formations of the Great Plains, and in contrast to the Joslyn Building’s severe, neoclassical heaviness.
The museum was presented as a gift to the people of Omaha from Sarah Joslyn in 1931 in memory of her husband, George. It contains 12,000 works, dating back 5,000 years.
This is the second time a signature international architect has added to the McDonalds’ creation, which got national attention when it was first unveiled.

1994 saw the completion of the Walter & Suzanne Scott Pavilion designed by Foster + Partners.
Snøhetta’s addition has a transparent first floor with a new atrium lobby, shop and a multi-function community space.
The museum’s primary access point has been relocated to the northern edge of the site on Davenport Street.
Outside areas have also been extended and remapped.










