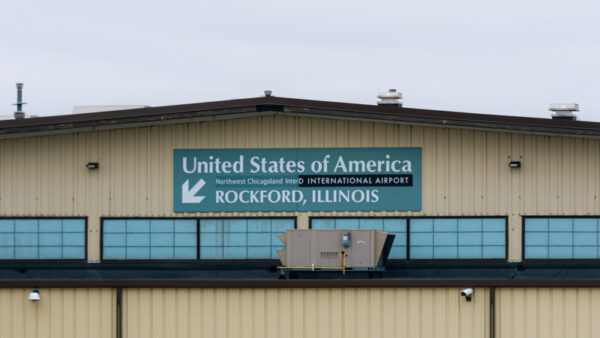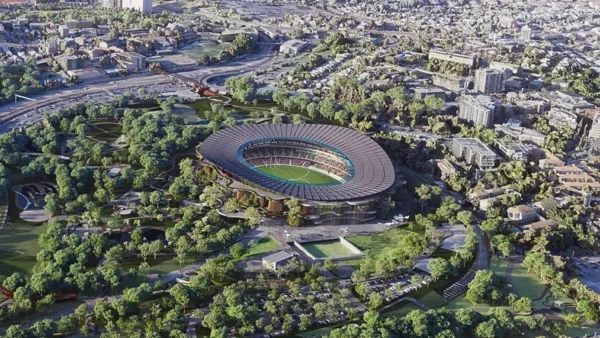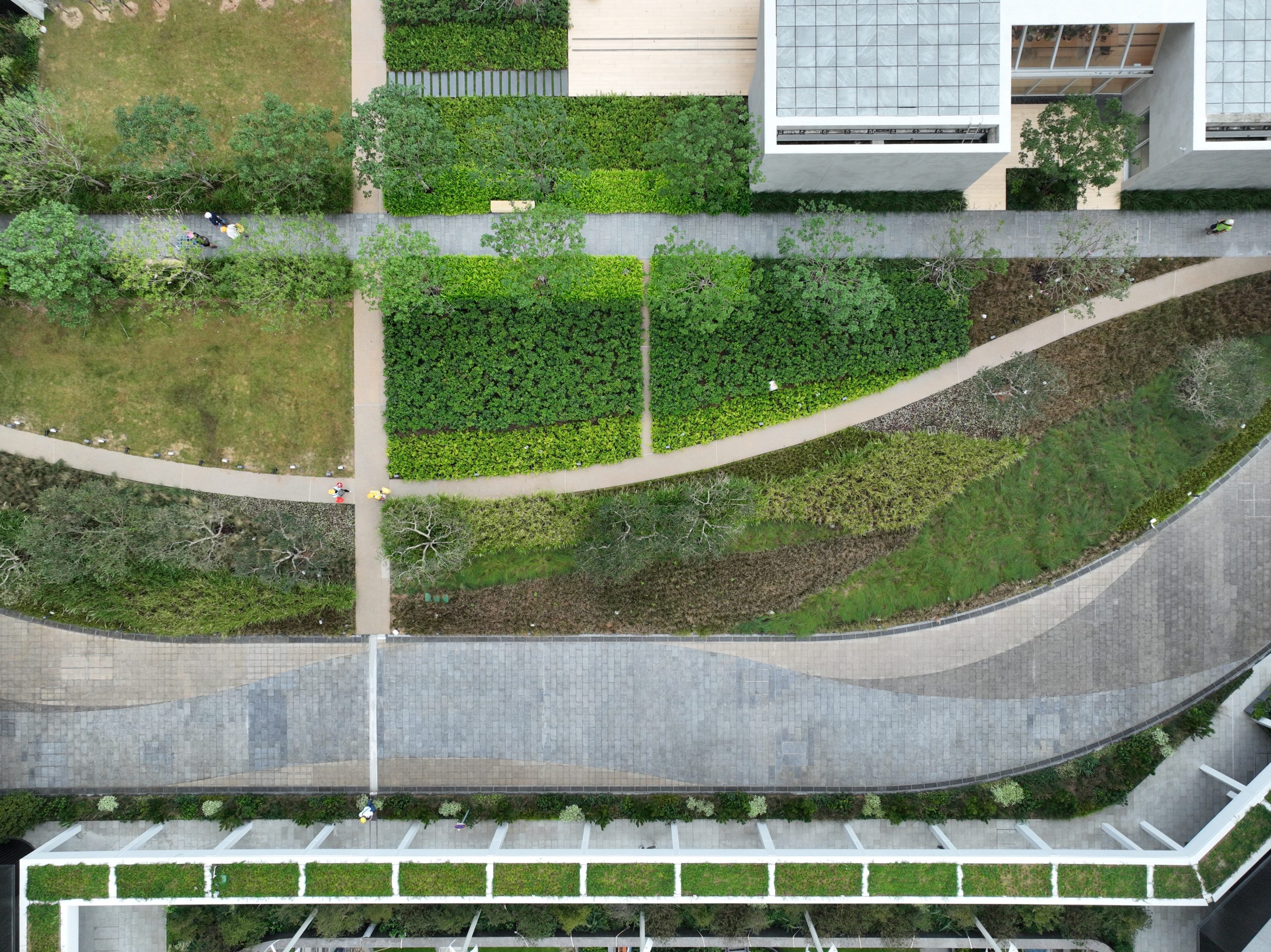
Two of three “clubhouses” designed by Norwegian architect Snøhetta for a large-scale residential development in Hong Kong have been completed.
The Tea House and the Farm House have been added to the Pavilia Farm project, which is being built for Hong Kong conglomerate New World Development and state-owned metro operator the MTR Corporation.
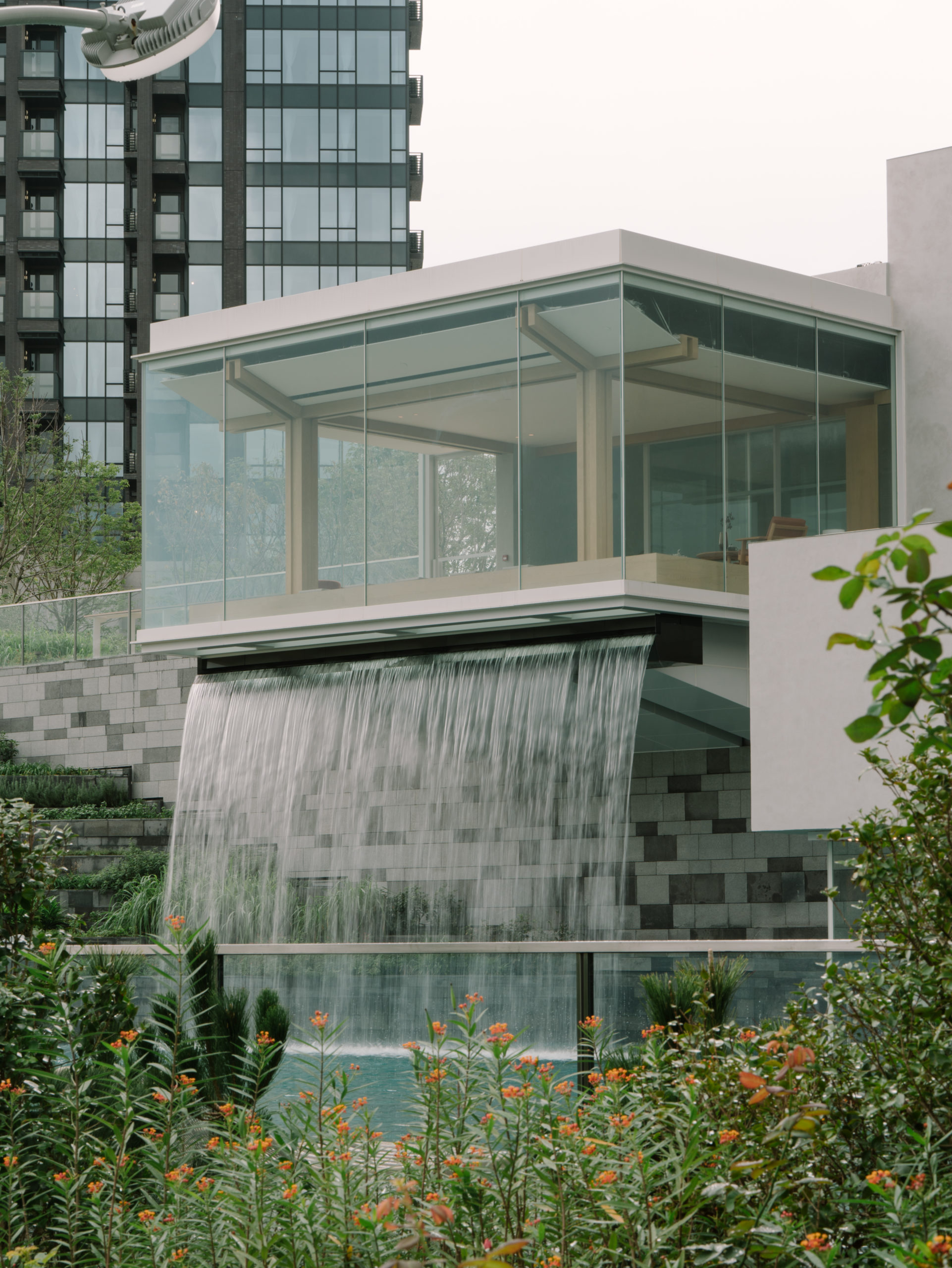
The project, which is located in the New Territories’ Tai Wai district, consists of seven residential and retail towers, five of which were completed last year. The clubhouses will be an additional selling point for the properties.
The Tea House contains an indoor pool on one side and a waterfall on the other, and the Farm House, as the name suggests, houses a vertical farm. A third, the Sky House, is due to be completed at the end of 2023.
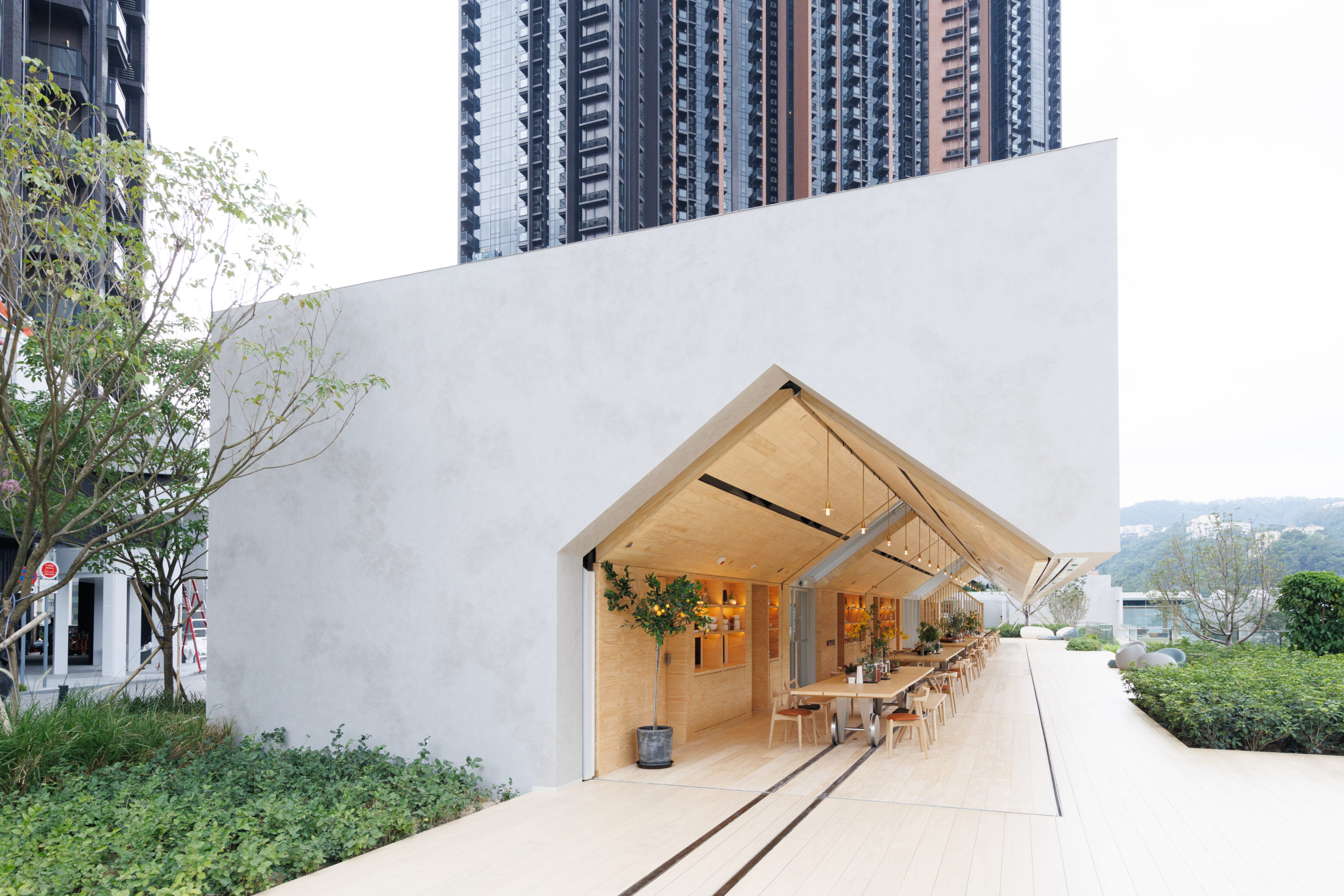
Robert Greenwood, Snøhetta Asia’s managing director, said: “Pavilia Farm is a project that highlights the importance of creating green urban neighbourhoods. More people live in cities than ever before – and that trend is likely to continue to increase in the future – so we need to build in a way that can make it sustainable, both environmentally and socially.
“The Pavilia Farm and the clubhouses are small but perfect examples of how that can be done.”



