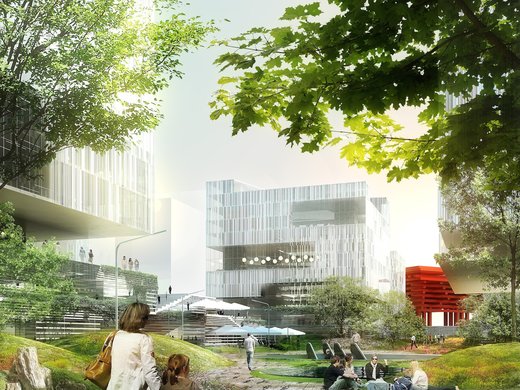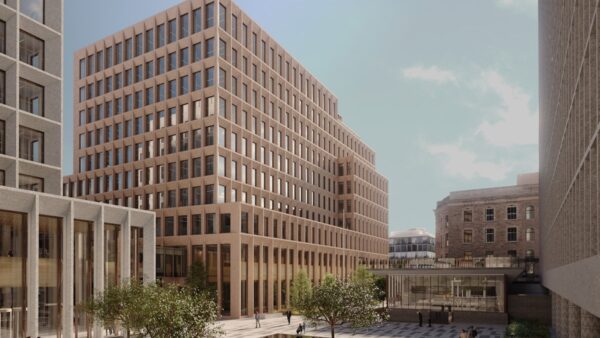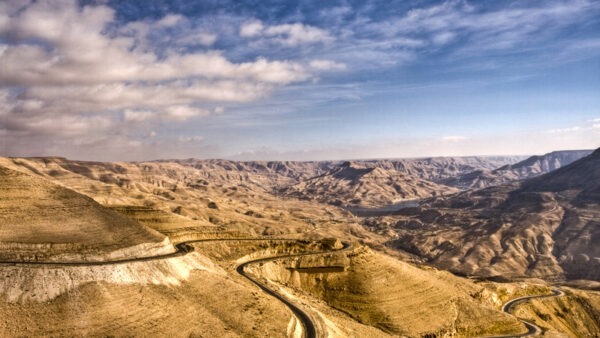11 June 2013
Construction has begun on the Danish-designed mixed-use development set to transform the site of the 2010 Shanghai Expo into a lush new urban destination.
The 50,000-sq-m Green Valley, designed by Denmark’s schmidt hammer lassen architects, will incorporate offices, shops and restaurants with a central open space composed of green hanging gardens and water features.
The Shanghai World Expo emphasised sustainability and the architects’ design, which won an international competition, aimed to capture that on the former dockyard site.

Offices will enclose a natural open space with hanging gardens (Credit: schmidt hammer lassen)
“It will be a green, sustainable landmark for the city and for the entire region,” said Kristian Lars Ahlmark, partner at schmidt hammer lassen. “It is a great honour to be part of this development on such a prominent site.”
Schmidt hammer lassen is working on three other major contracts in the city, a performing arts centre, an art gallery and museum, and a pavilion.
Green Valley is expected to be completed in 2015.










