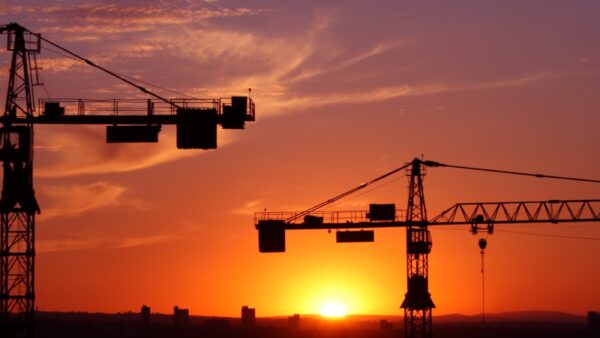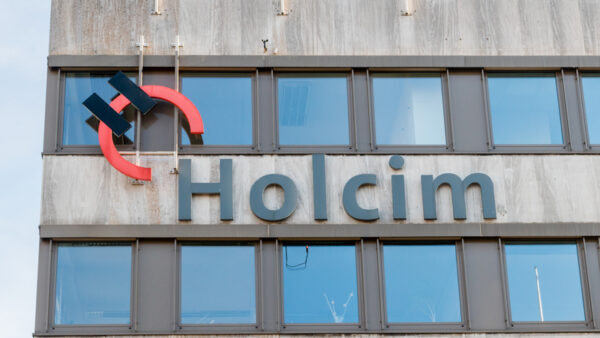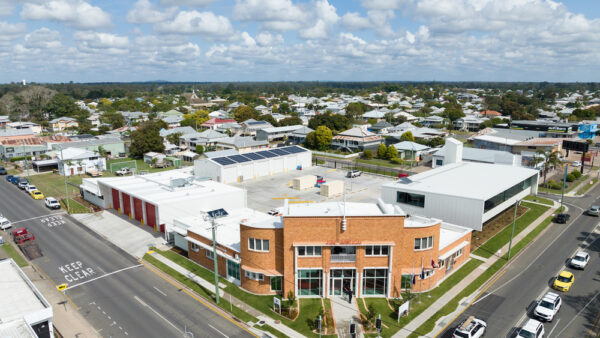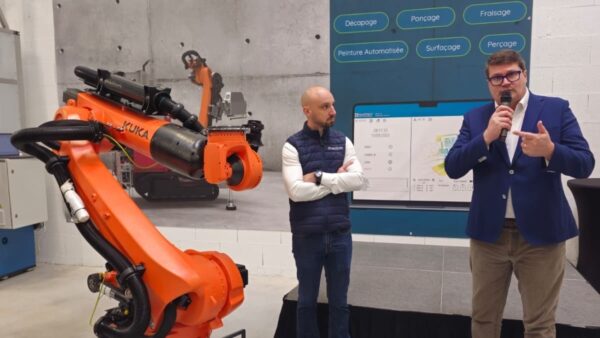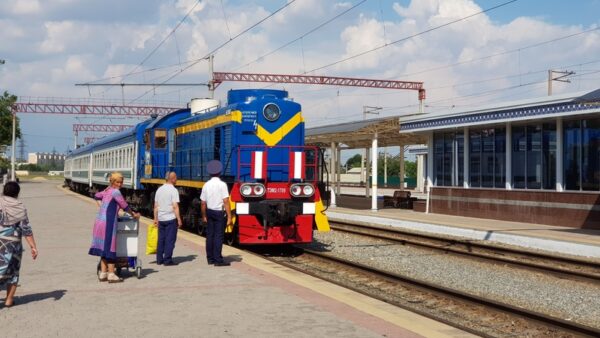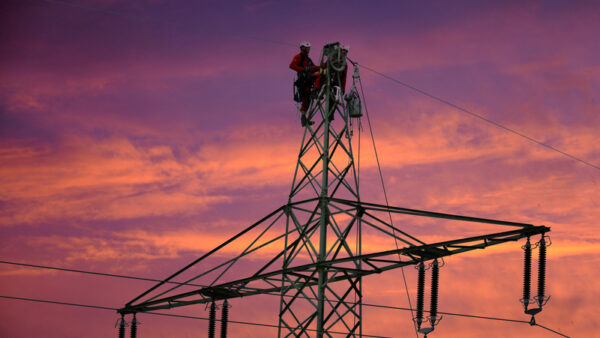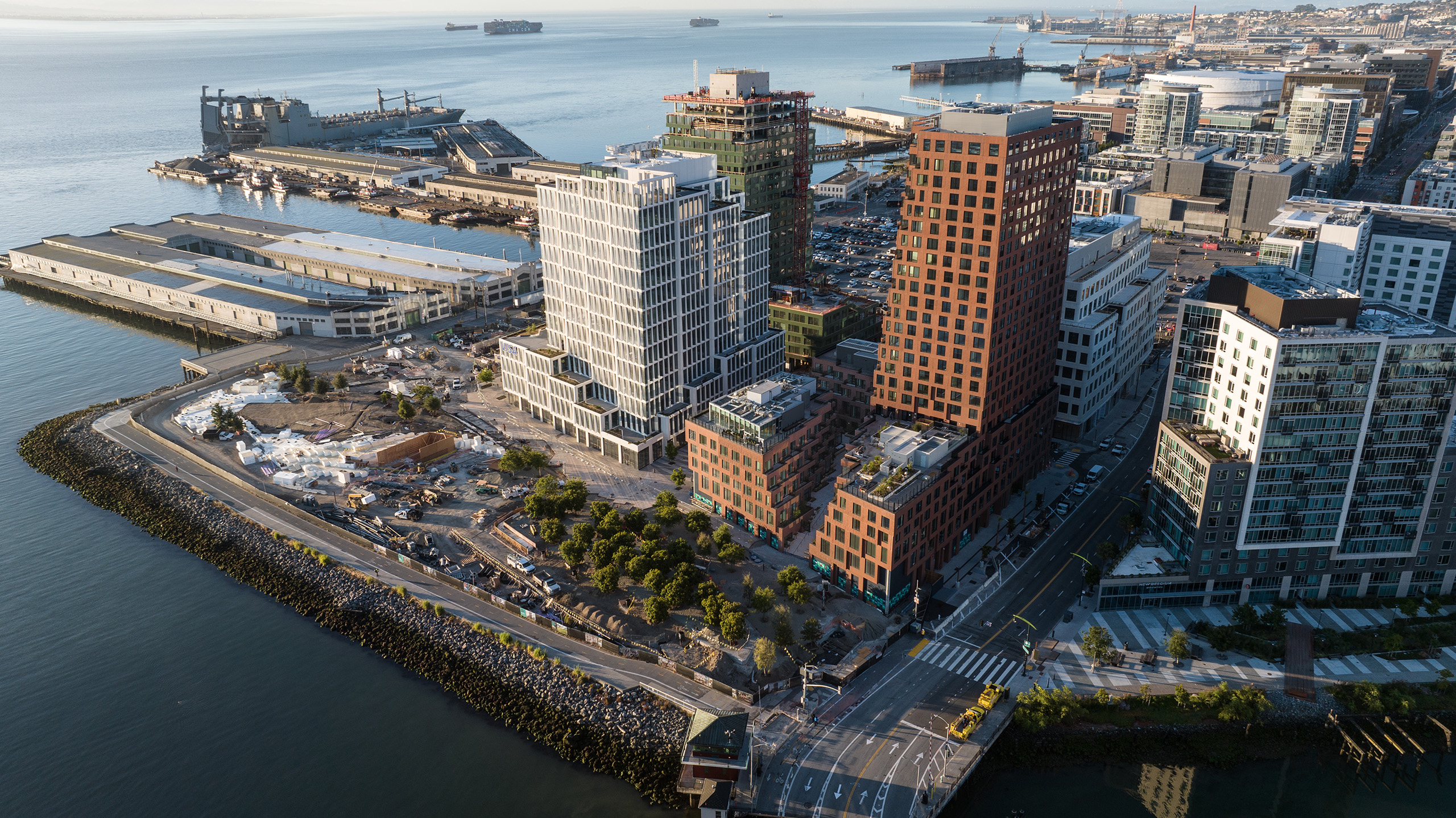
The Canyon, a 23-storey mixed-use building in San Francisco designed by Dutch architect MVRDV has opened to its first residents in a ceremony attended by San Francisco Mayor London Breed.
Inspired by California’s rugged geology, it has a publicly accessible ravine-shaped plaza and a jagged, red-brown façade.
A 73m tower rises from a five-storey plinth. There are shops and restaurants on the ground floor and two floors of offices above.
It has 283 flats, 102 of which are deemed affordable for middle-income earners.
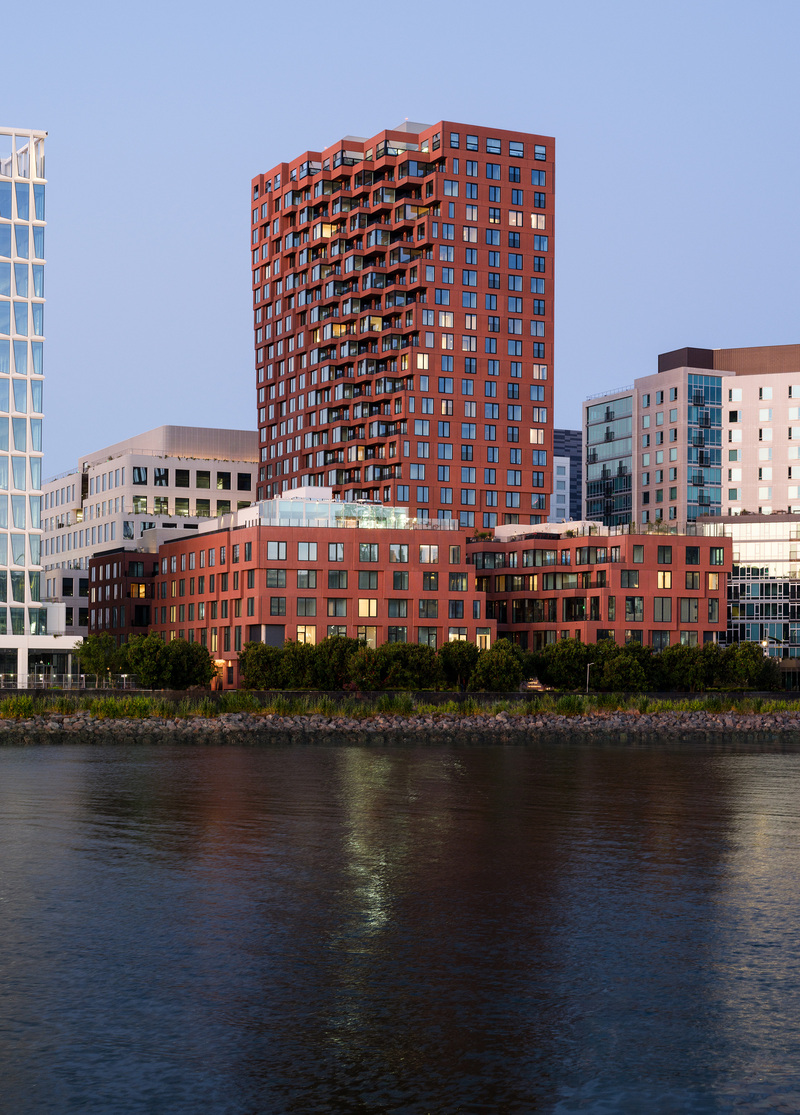
Nathalie de Vries, MVRDV founding partner, said: “With our design we introduce a feeling of topography to make the building very much connected to its location.”
She said below-market-rate rents would make it accessible to “workers that keep the city running”.
The Canyon is part of the larger Mission Rock neighbourhood, a sustainable development built on a former parking lot on San Francisco’s waterfront, providing housing for middle-income residents.
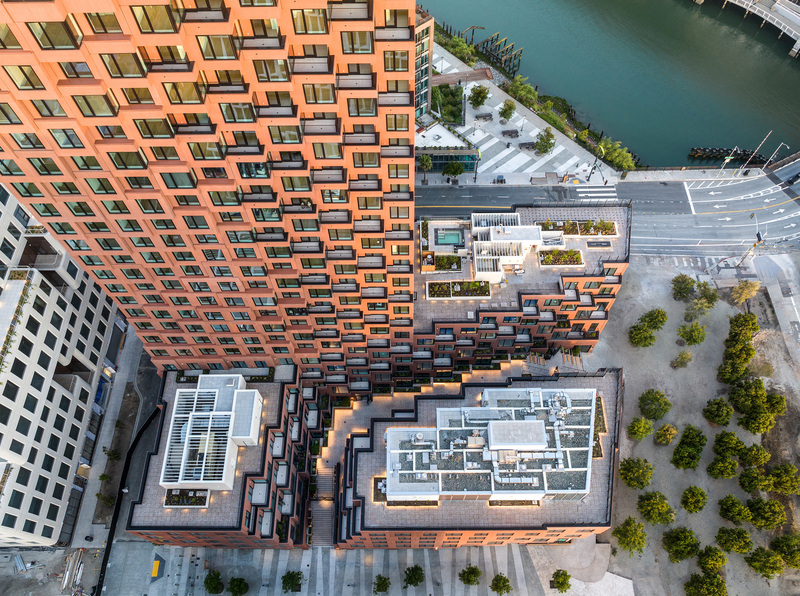
Work on the 28ha Mission Rock project in San Francisco began in 2021, developed by the San Francisco Giants baseball team and American real estate company Tishman Speyer.
Phase one of Mission Rock includes the Canyon, as well as other buildings designed by Studio Gang, Henning Larsen and WORKac, creating a total of 540 residences, 51,000 sq m of commercial space, a 2ha park as well as retail and restaurant space.

