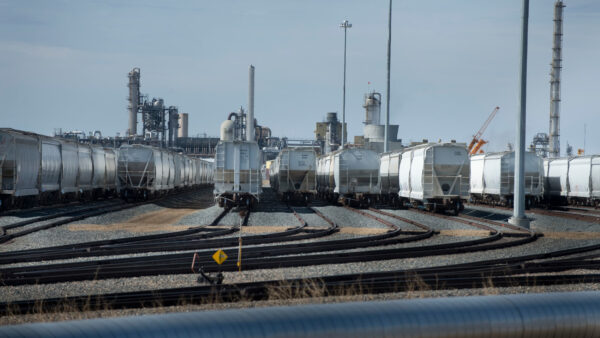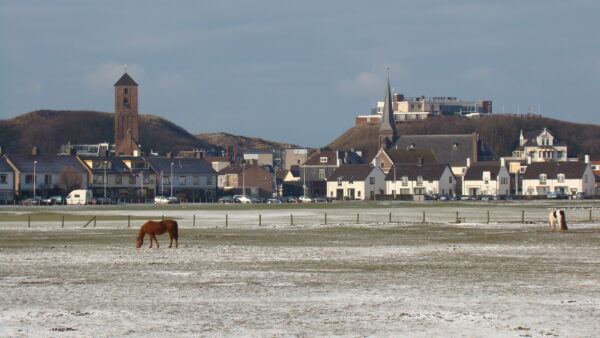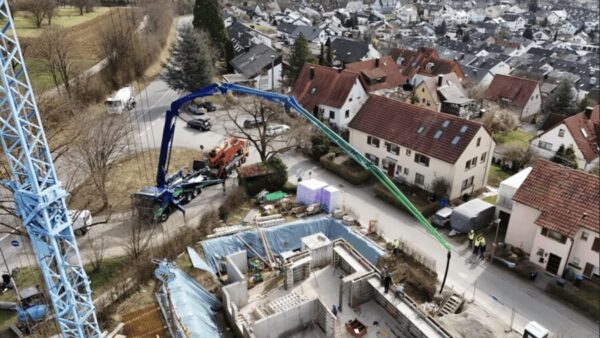A row has broken out over a plan to develop a next-generation smart neighbourhood in Toronto after the developer revealed plans to finance it with fees and taxes that would normally be collected by the city government.
Sidewalk Labs, a subsidiary of Alphabet and a sister company of Google, released an update on its plan to build a model neighbourhood of the future in Toronto last Thursday (14 February).
The update sets out the objectives of the district and its business case, and includes new renderings of its mass-timber buildings from Norwegian architect Snøhetta and London-based Heatherwick Studio.
Sidewalk says the overall aim of the development is to “fill gaps that the public and private sectors are currently unable to”. This includes developing technologies that “run counter to current market forces”, creating an Urban Innovation Institute to develop ideas, set new standards for social housing and data privacy, and set up infrastructure including a light rail system.
However, an internal report was also leaked last week that revealed Sidewalk Labs’ plan to lay claim to fees and taxes in exchange for funding Toronto’s waterfront transit, prompting critics of the project to question whether it should be allowed to continue.
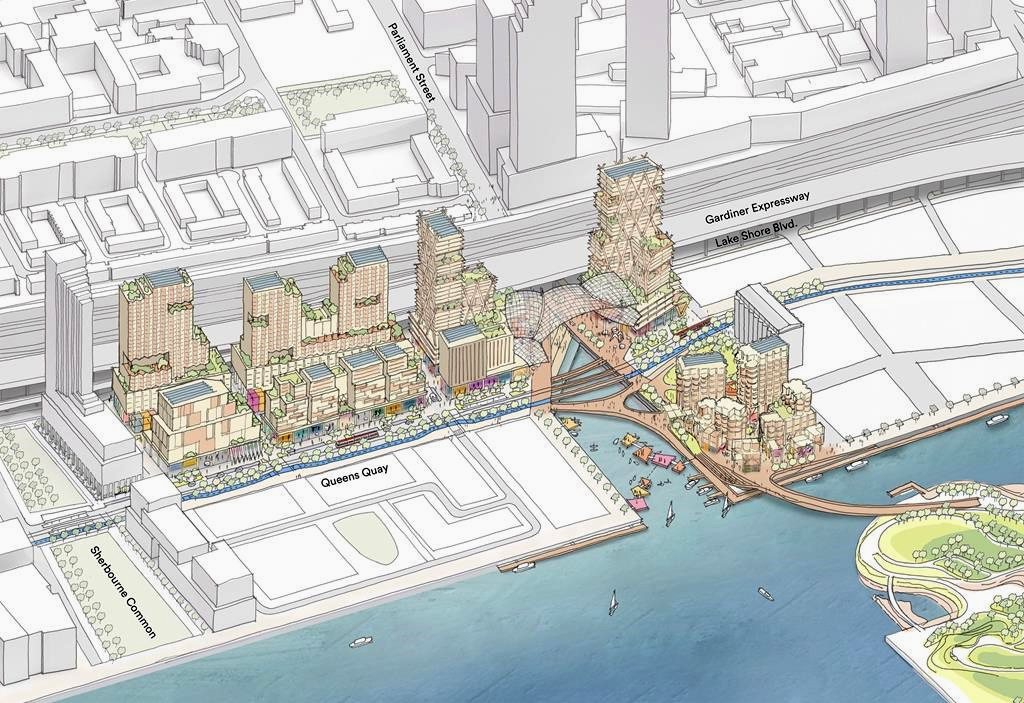
The overall scale of the district (Sidewalk)
Gord Perks, a city councillor who has expressed concern about Sidewalk’s data privacy and lack of transparency, said the plan to fund a light rail transit line was “confirmation of our worst fears”.
He told The Canadian Press: “The three governments who are involved should halt the process with Google and go to the public and say we have an area of land as big as the downtown, what would you like to do? Based on that we should figure out what pieces need to be developed publicly and which pieces involve the private sector.”
Among the less controversial innovations proposed in Sidewalk’s plan are heated pavements made from wooden hexagons, embedded sensors, autonomous vehicle infrastructure and “raincoats for buildings” – lightweight canopies that can expand and retract.
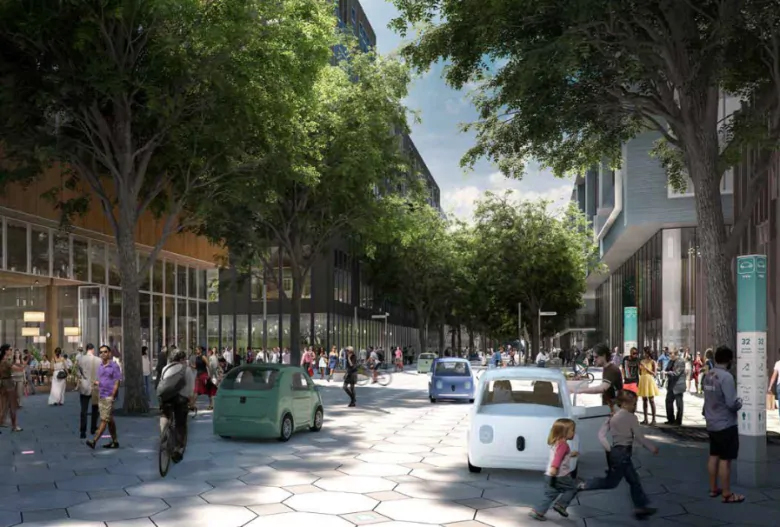
A rendering of the district’s street, complete with transit pods (Sidewalk)
The update also set out the overall composition of the district. It will be 90% residential, and will contain 2,500 units, 1,000 of which would be affordable – and half of which would be “purpose-built rental apartments”.
Much of the housing would be contained in 12 mass timber towers. Sidewalk intends to build a factory in Ontario to fabricate the “kit of parts” for the timber buildings.
Sidewalk is now finalising its “Master Innovation and Development Plan” for the district, although it said it expects the design to evolve as it receives more feedback from stakeholders.
Top image: One of the new renderings of the neighbourhood (Sidewalk)





