Hong Kong architecture firm Rocco Design Architects has just completed a vertical skyscraper church in Hong Kong, saying it makes the most of a challenging site in one of the world’s densest urban areas.
Wesleyan House Methodist Church in Wan Chai, commissioned by The Methodist Church of Hong Kong, packs 11,000 sq m of space on a teardrop-shaped 800-sq-m plot at the corner of Queen’s Road East and Kennedy Road.
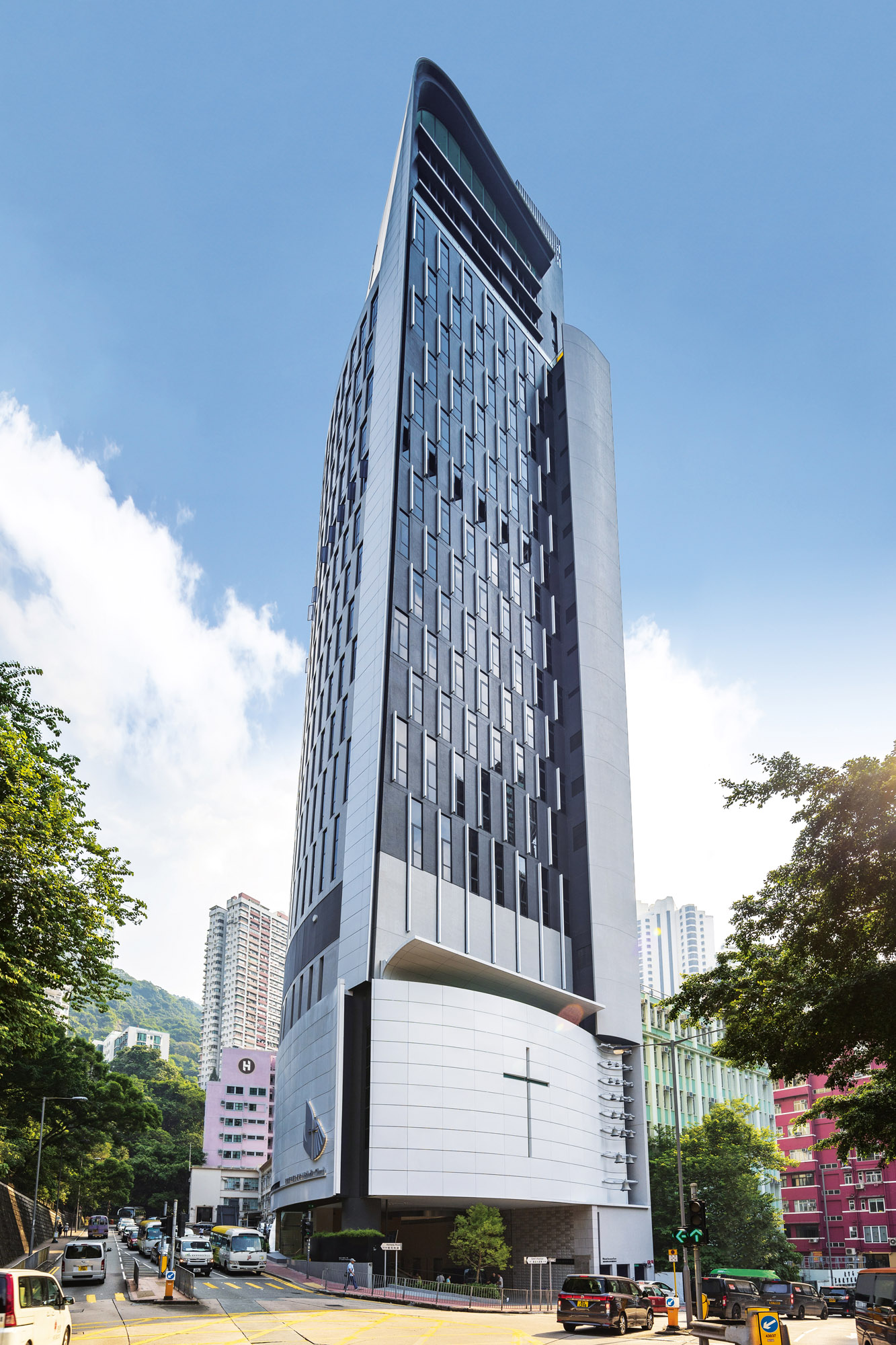
The vertical church stacks sanctuary, chapels, halls, pastoral offices and a “sky chapel” into a tower. The sky chapel on the top floor gives sweeping views of the harbour to the north and the hills to the south. Â
Rocco told GCR it projects its image as a religious institution by slanting gently from the base.
Church offices and pastoral residences sit on adjacent vertical floors, giving access between them while retaining distinct identities.
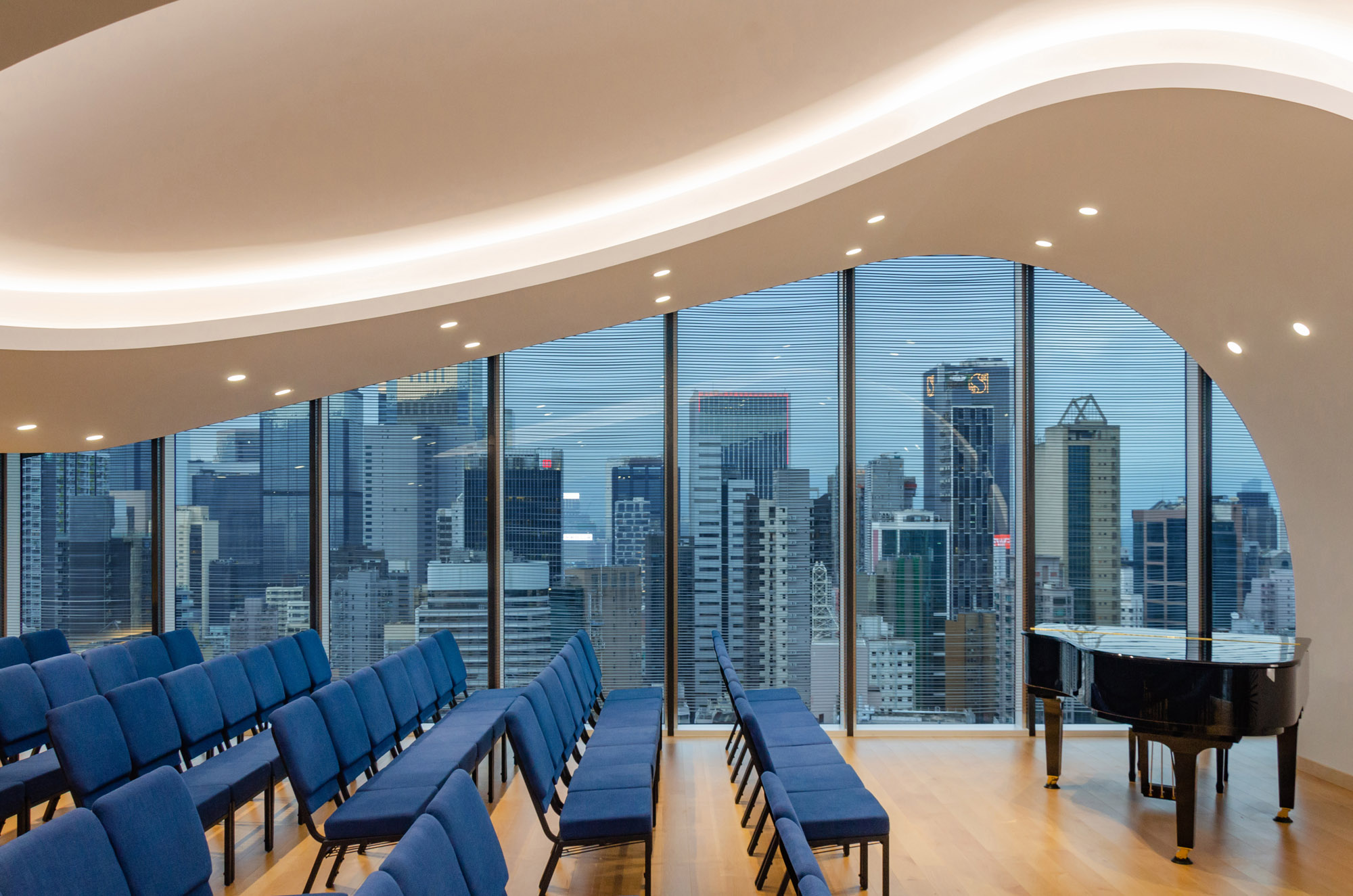
The sky chapel on the top floor gives sweeping views of the harbour to the north and the hills to the south
The building expects to earn silver Hong Kong BeamPlus sustainability rating. With a solid core wall facing east, Rocco picked casement windows instead of a curtain wall to minimise heat gain. Large windows on the north- and south-facing facades maximise daylight and views. The orientation of the building creates cross-breezes in the residences for cooling.
Rocco said: “Standing at a hustling junction, the new Wesleyan House intends to project a sense of frugality, simplicity, and refinement, symbolising the embrace and flow of grace while creating a refreshing spiritual oasis for the Wan Chai community.”
Image courtesy of Rocco Design Architects
Comments
Comments are closed.


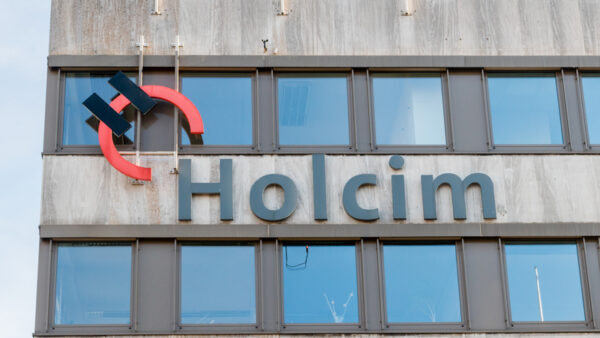
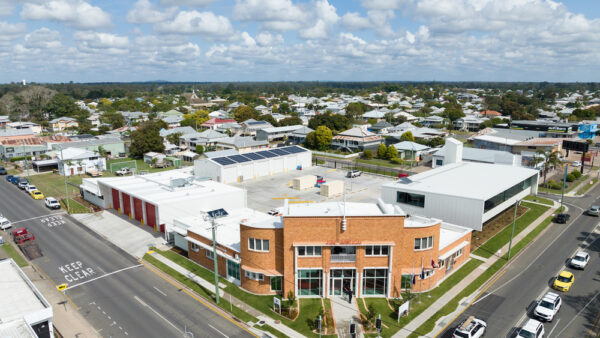

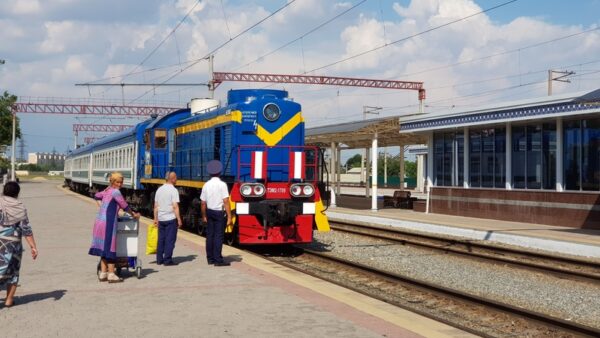
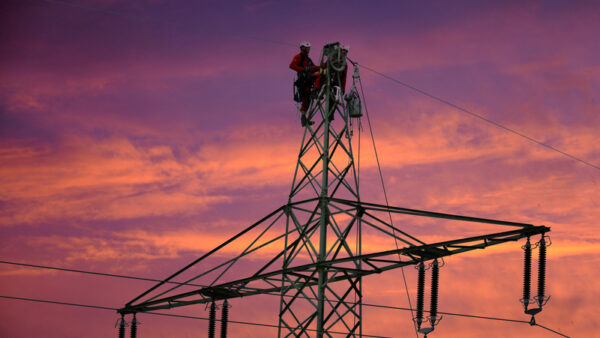
That wont bring them any closer to heaven I’m afraid