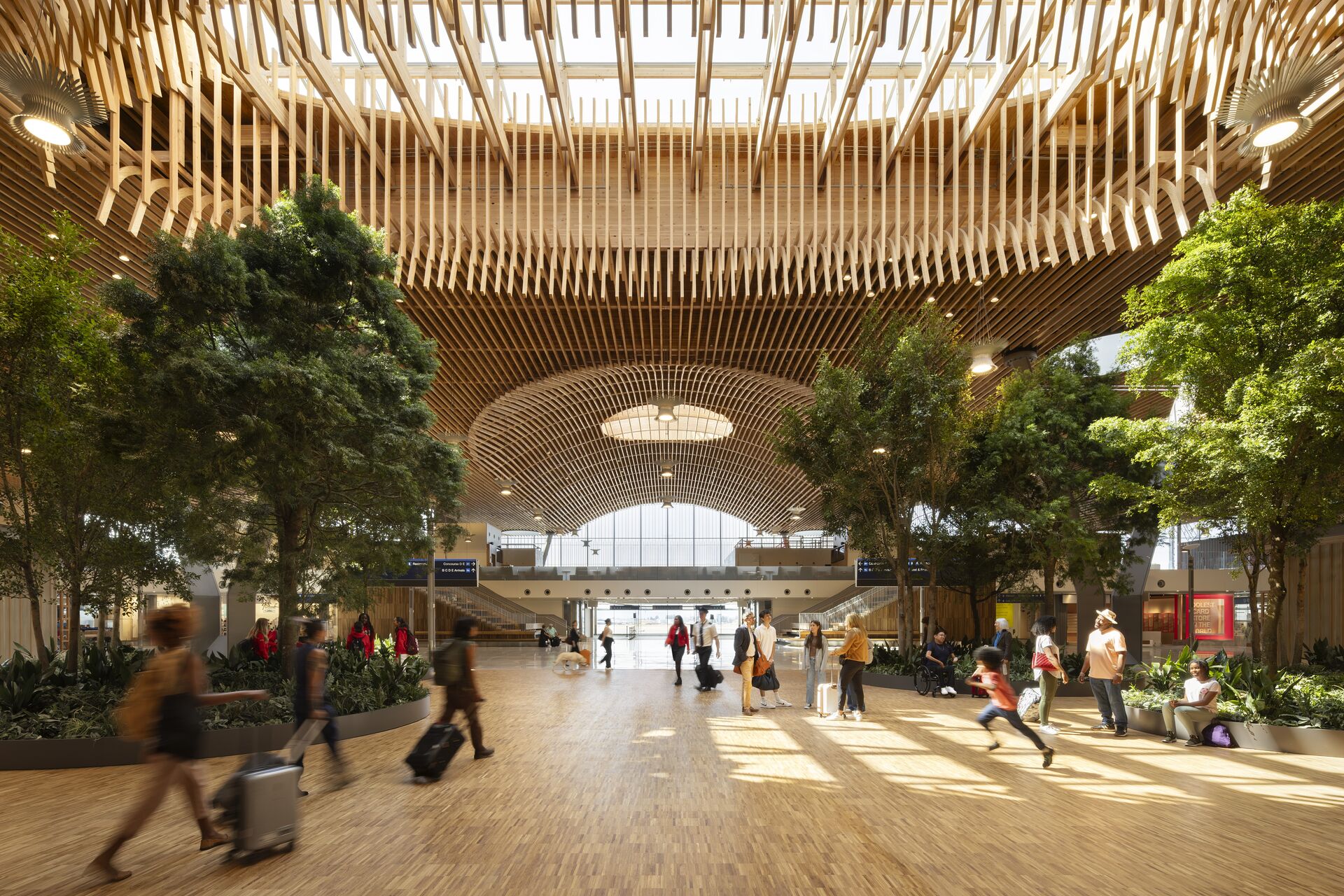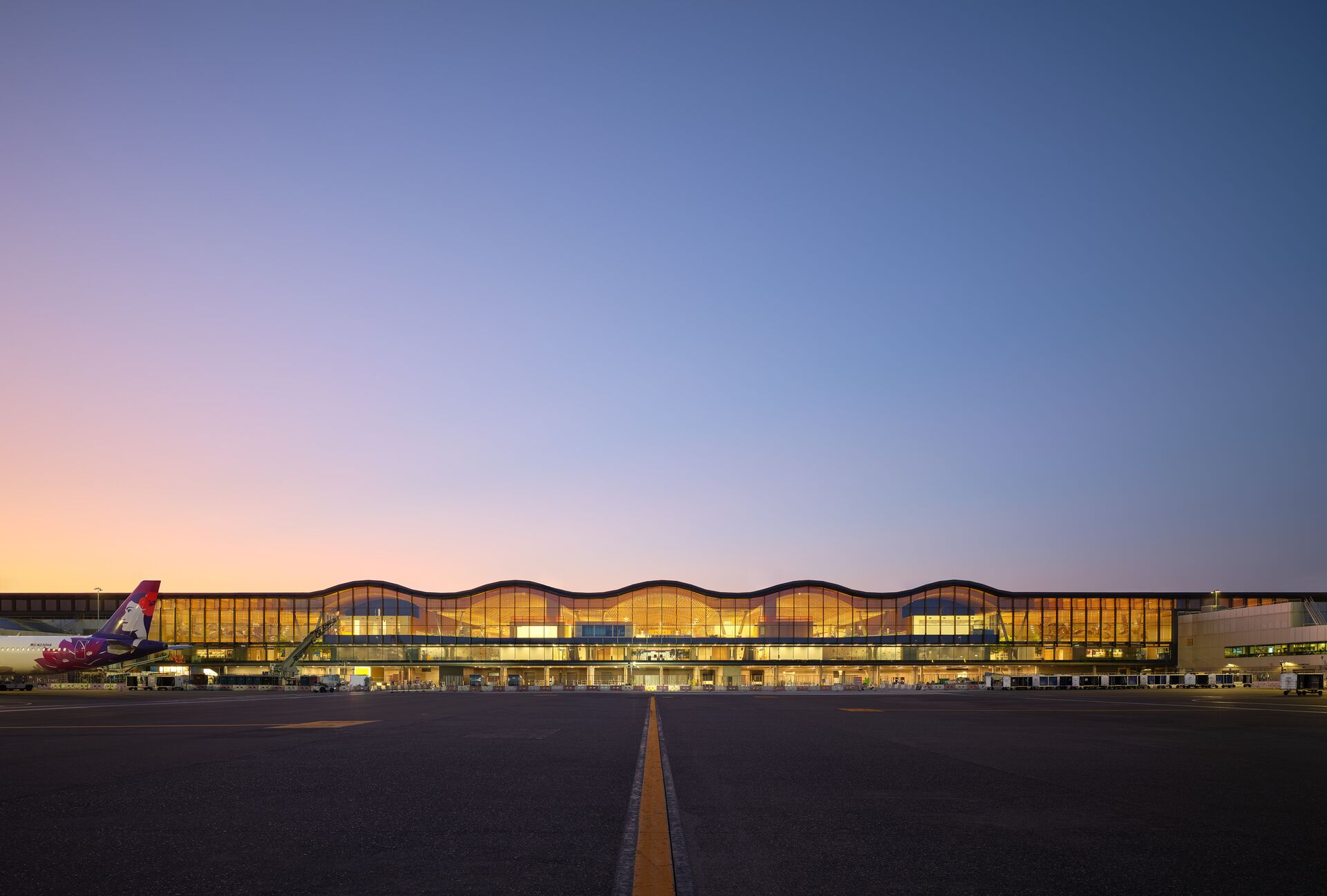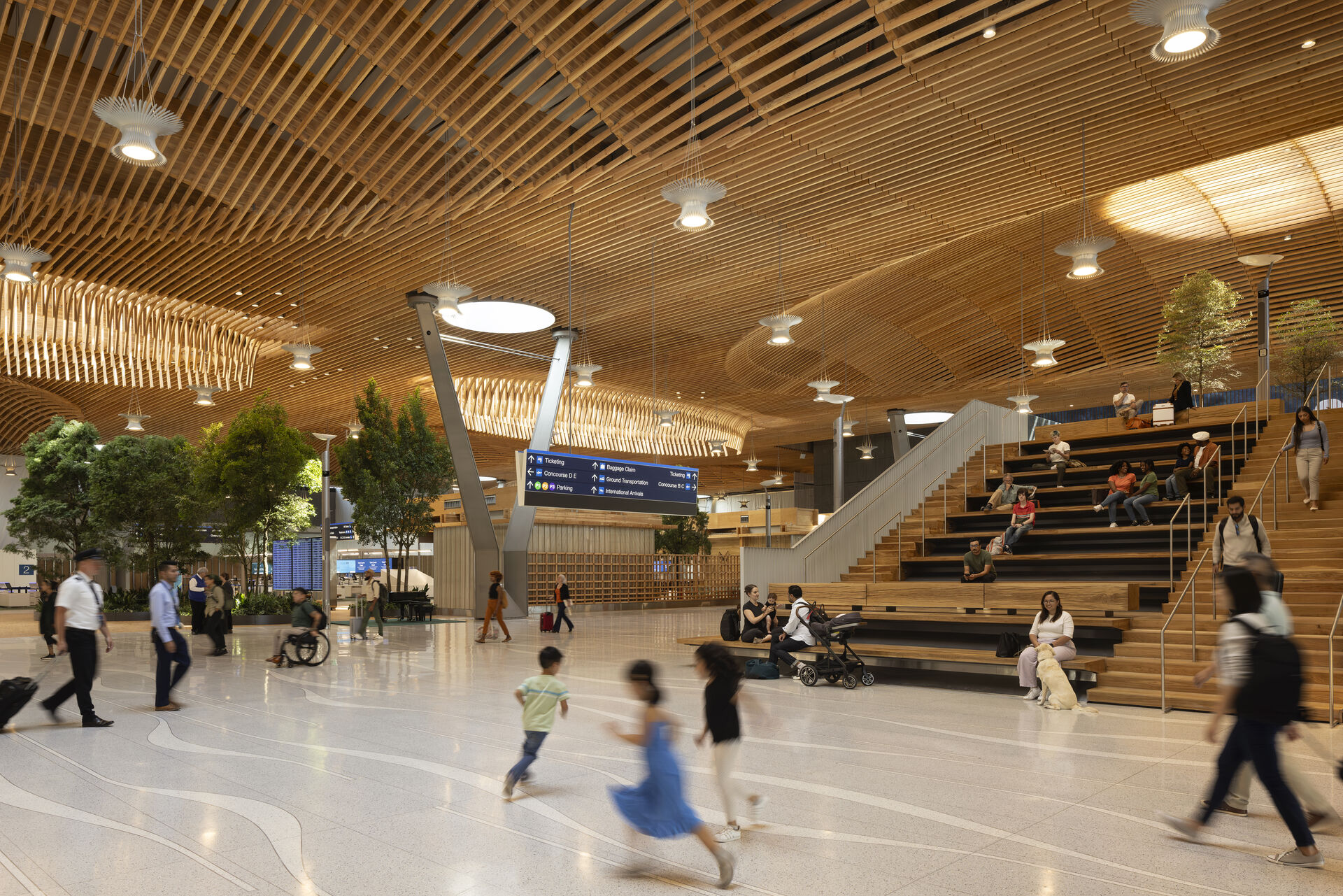
Portland International Airport (PDX) has doubled its capacity by expanding its main passenger terminal, with the help of a 9 acre timber roof.
The expansion will allow Oregon’s largest airport to accommodate 35 million passengers annually by 2045.
The 380,00 sq ft mass-timber roof aims to evoke the atmosphere of walking through a Pacific Northwest. It is made from mass plywood panels, glulam beams and a timber lattice, based around an oval skylight.

The building also has interior features that reference the forested character of the region, such as tree-lined retail areas similar to Portland’s pedestrian-friendly streets. Altogether, there are 72 large trees and 5,000 plants in the building.
Another green feature is the installation of a ground-source heat pump.
The extension was designed by ZGF Architects, along with UK consulting engineer Arup and a team of 30 subconsultants.
ZGF has been involved with PDX since 1966, when it was commissioned to double the size of the airport’s original 1958 terminal.

Sharron van der Meulen, ZGF’s managing partner, said: “The design evokes the best of our region yet offers other airports a new model for how to expand and renovate in place to meet the travel demands of the future generations.”
Staggered construction has allowed the airport to remain open during construction. A second phase of the project is due to open in 2026, adding exit lanes, as well as retail and restaurant space.










