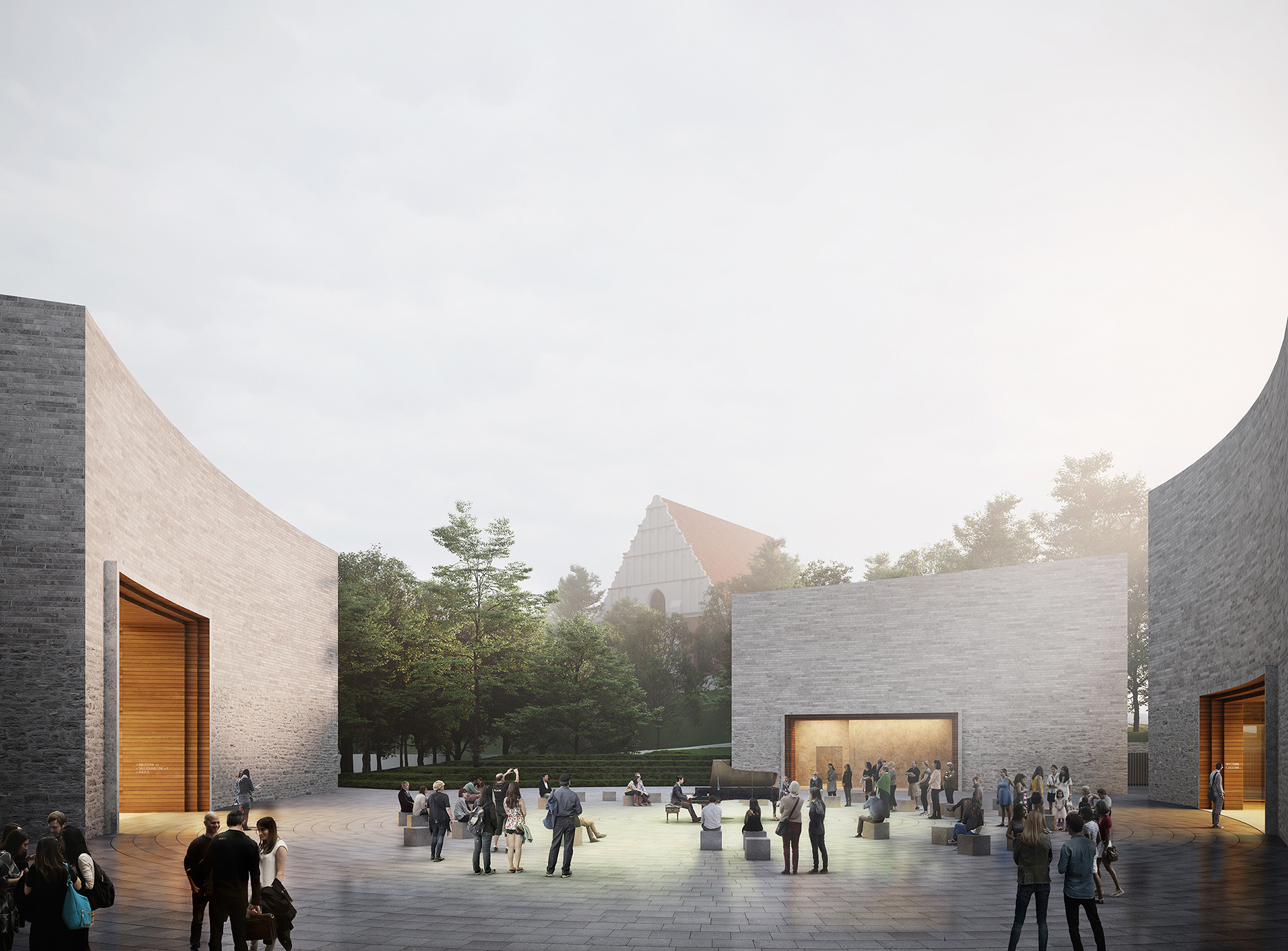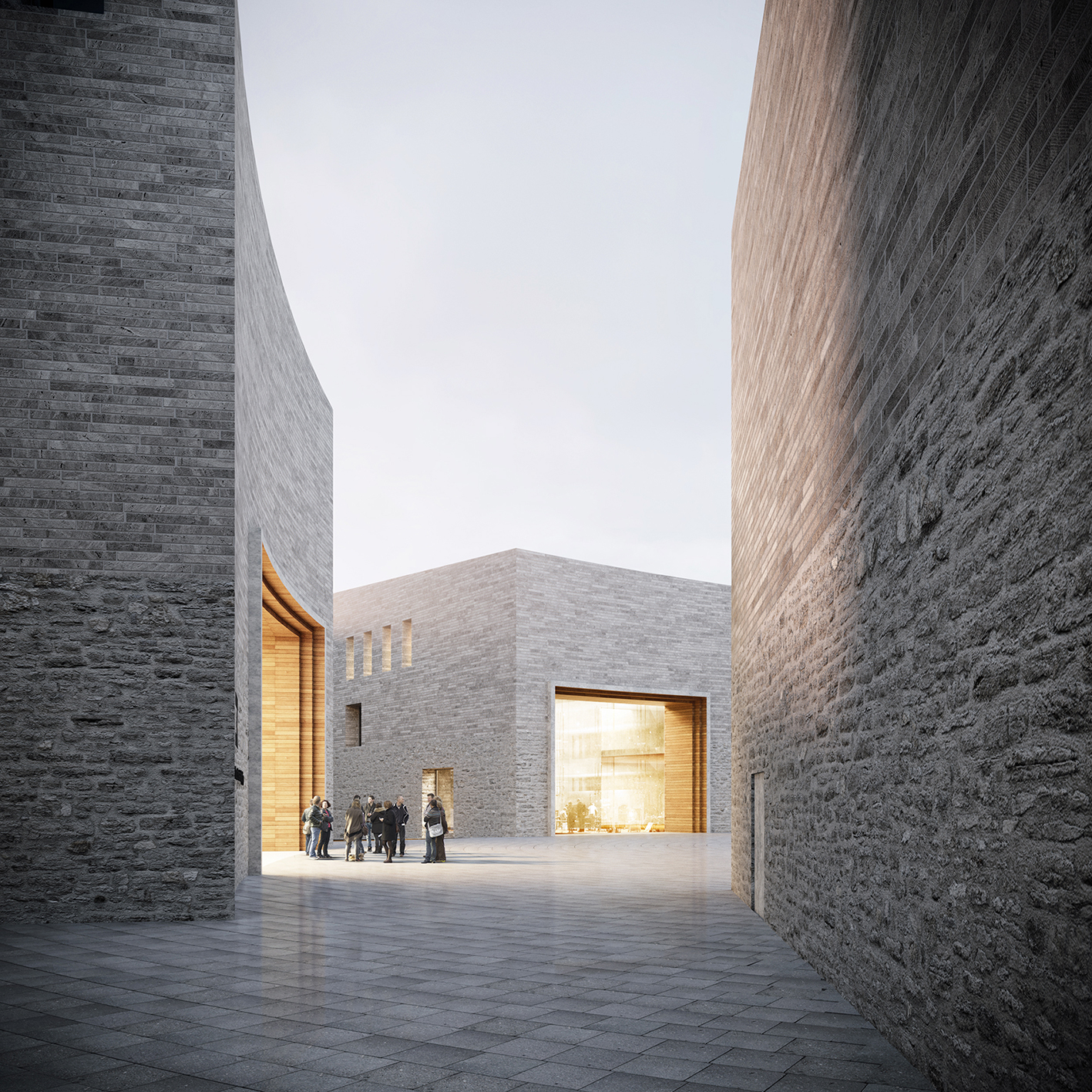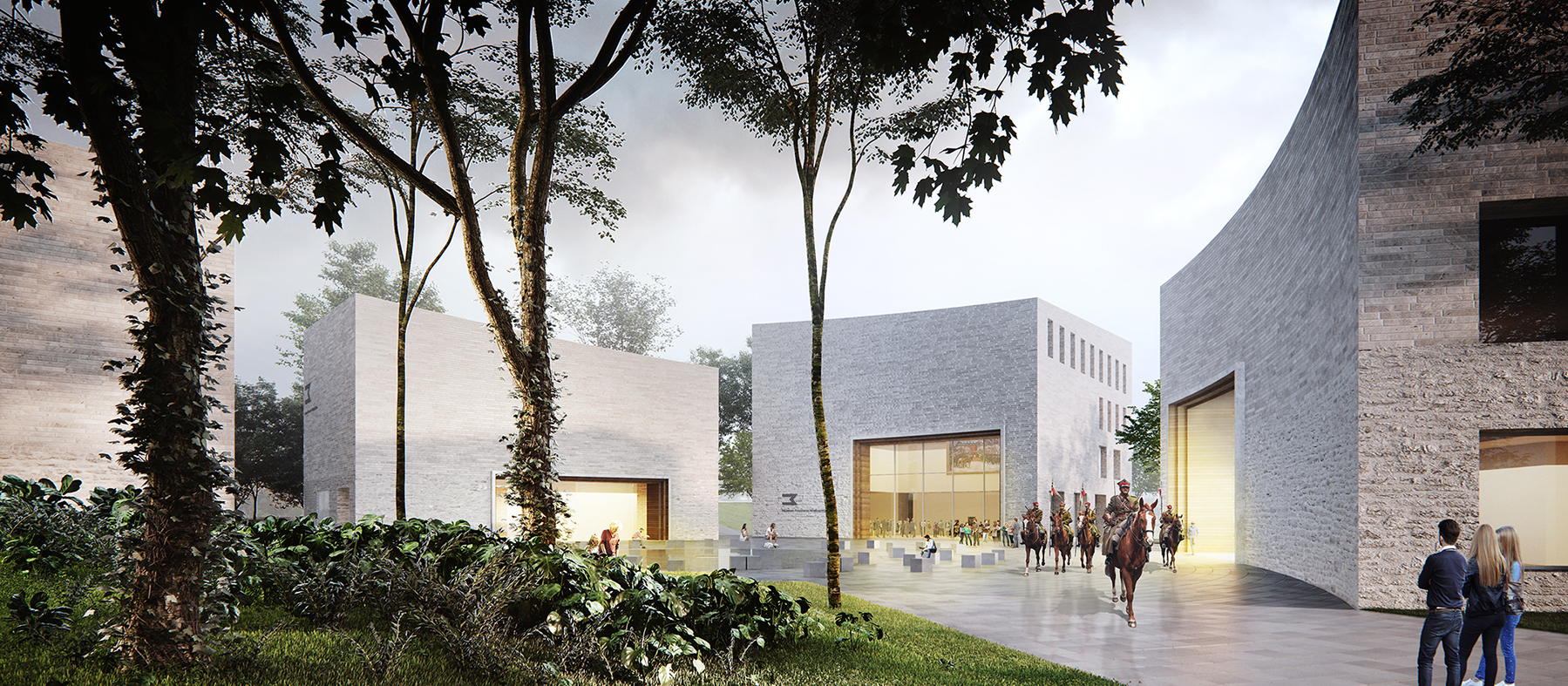
The 1918-19 Greater Poland Uprising Museum in Poznan, designed by local architect WXCA, has broken ground.
The museum is intended to provide “a space for shared memory”, made up of permanent and temporary exhibition spaces, an auditorium and library, all supported by conservation rooms, technical facilities and workshops.

The collection to be curated includes photography, drawing, painting, sculpture, documents, uniforms, banners and medals that chart the course of Poland’s struggle to regain its independence from the Russian Empire, culminating in the 1918 uprising.
The development will be laid out in the style of the fortified settlements and villages that formed the country’s first communities. There will be a circular, open space at the core that can be adapted for multiple uses, such as extending the main hall, dining area or temporary exhibition foyer. It can also hold lectures, concerts and an ice-skating rink and has a “water mist” installation.

Multiple sloped roofs, varying in height and gradient, are described by WXCA as the project’s “fifth façade”.
The museum is due to be open to the public in 2026.
Szczepan Wroński, an architect with WXCA, said: “As with any complex public-use facility of this kind, we had to balance diverse functions and needs, all while remaining mindful of the site’s context and the museum’s core mission.”
- Subscribe here to get stories about construction around the world in your inbox three times a week
Further Reading:










