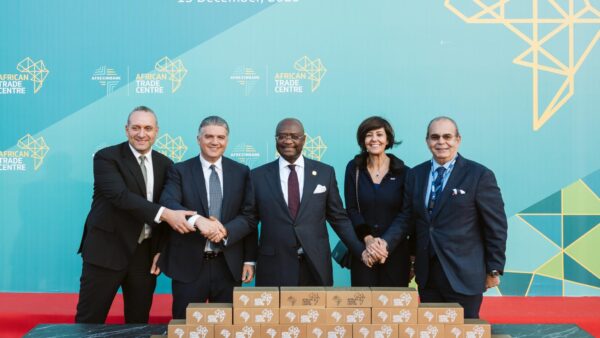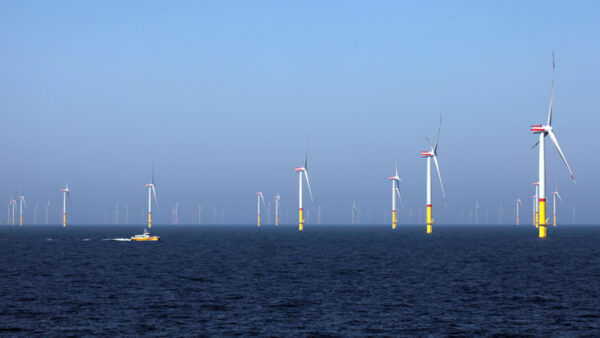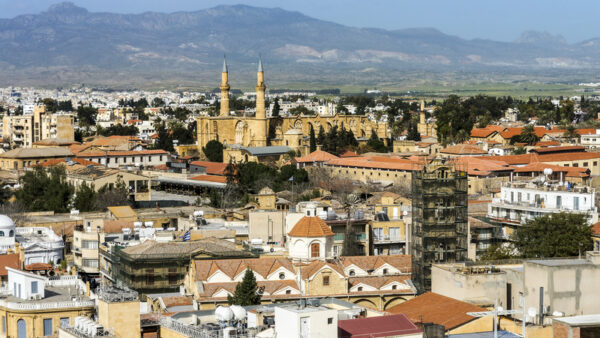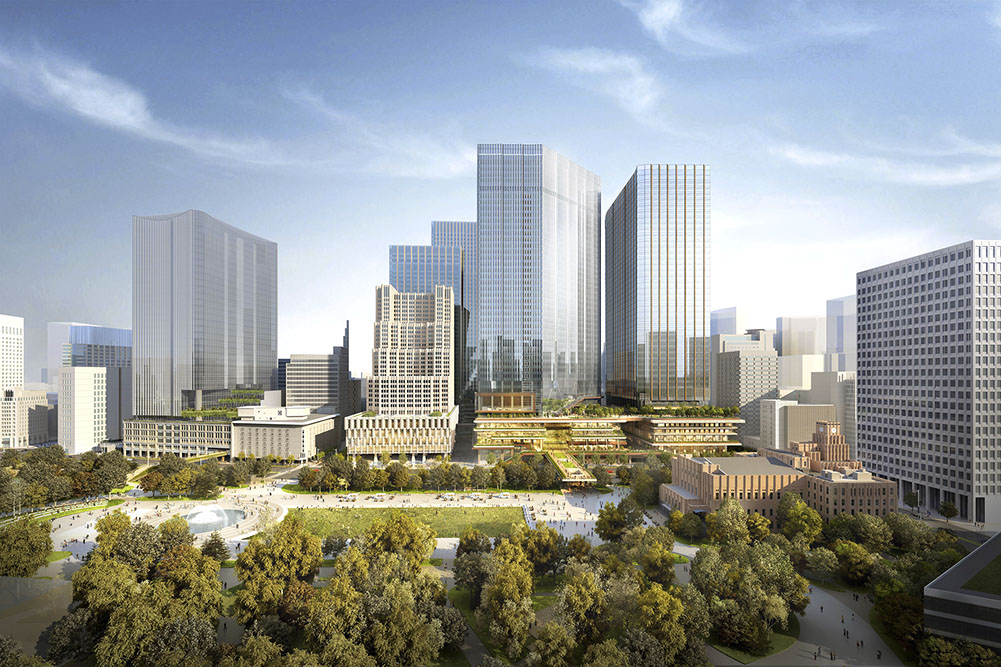
London headquartered PLP Architecture has unveiled a masterplan for a 1.1 million sq m redevelopment of the Uchisaiwaicho 1-Chome district of Tokyo, acting as the master designer and placemaking strategist for the project, as well as the architect for two of four mixed-use towers planned on the 6.5ha site.
PLP describes the scheme as the largest regeneration project in metropolitan Tokyo.
The design is for a multi-stakeholder partnership comprising 10 of Japan’s most prominent companies.
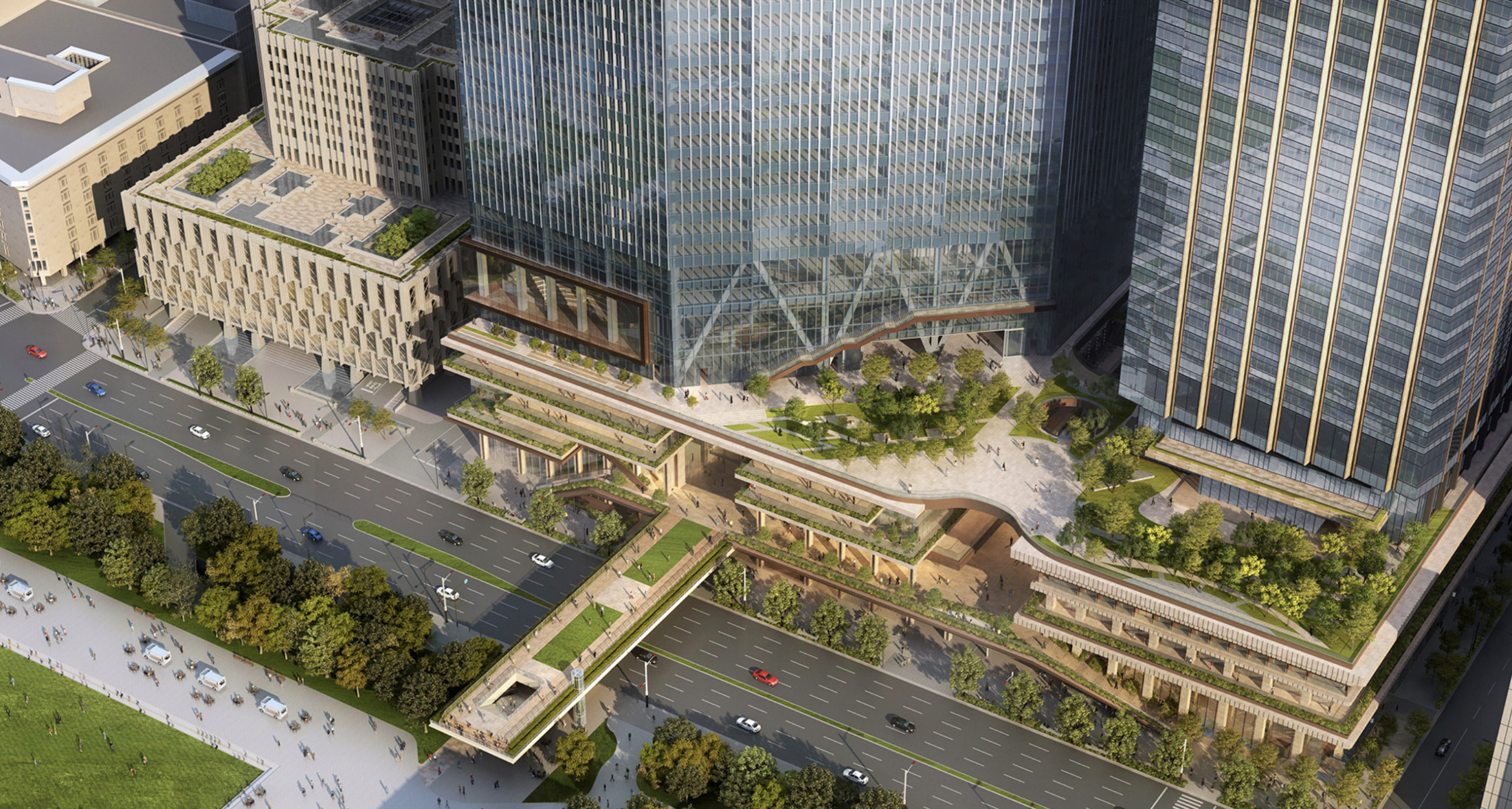
Linked to the 16ha Hibiya Park and next to the Imperial Palace, the new district will contain four towers, a 31m-tall podium and a 2ha public plaza with offices, retail, hotels and residential space.
Two pedestrian “park bridges” will link to a 32ha public space.
As well as the main Imperial Hotel, a separate “super-luxury” hotel and a wellness-focused hotel are planned.
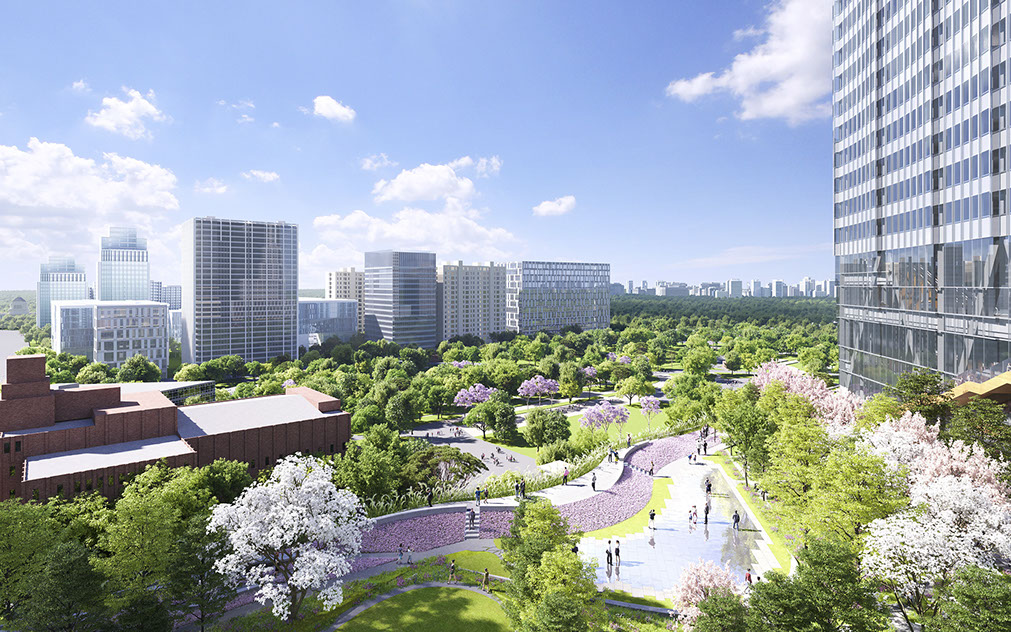
France’s Atelier Tsuyoshi Tane Architects has designed the project’s North Tower and Japan’s Nikken Sekkei has designed the South Tower.
A digital twin of the city will be created to ensure that the development is adaptive, PLP said.




