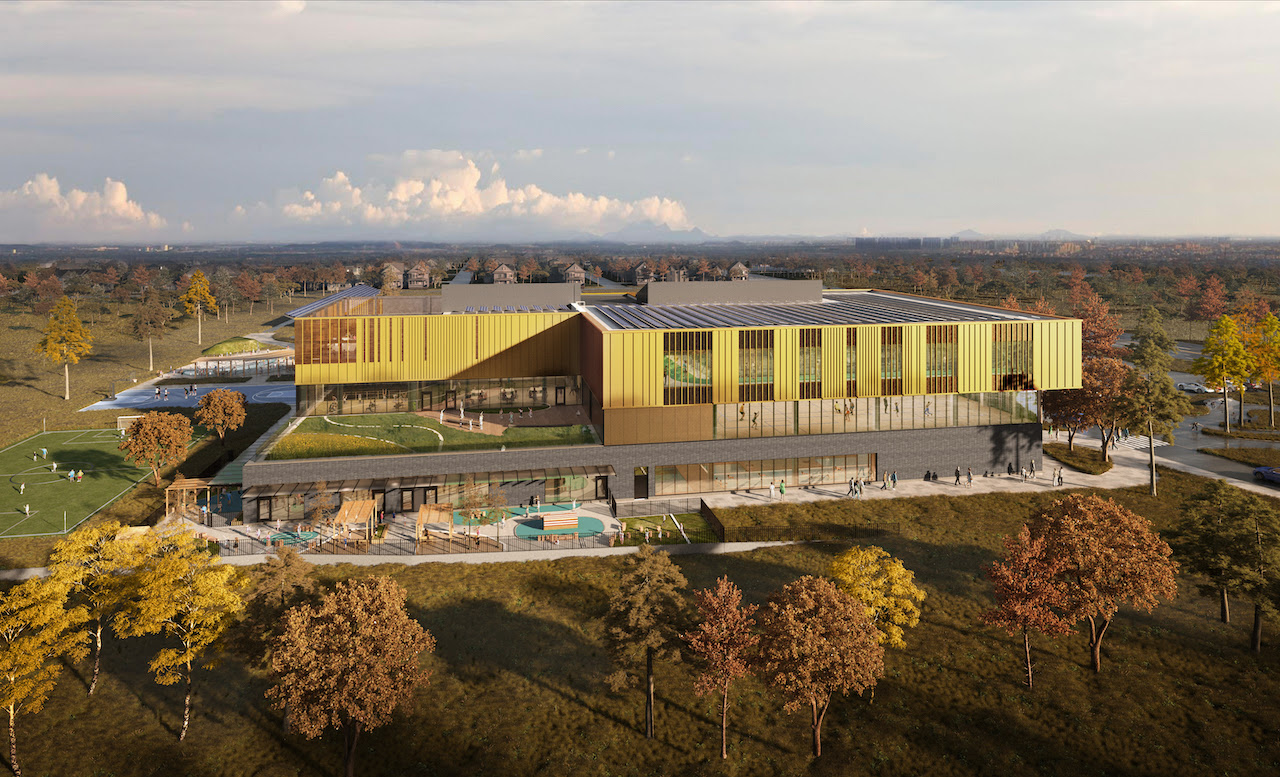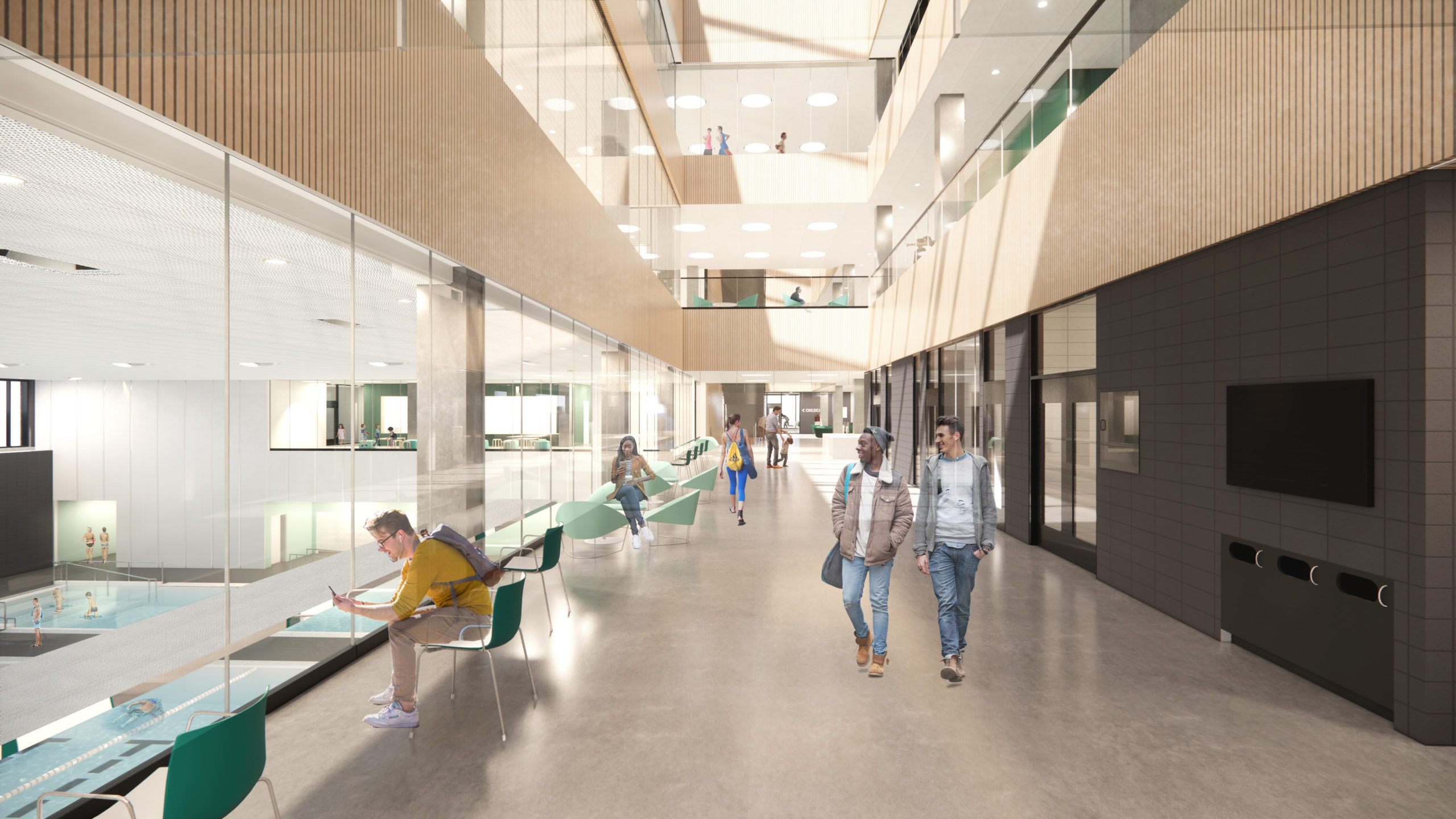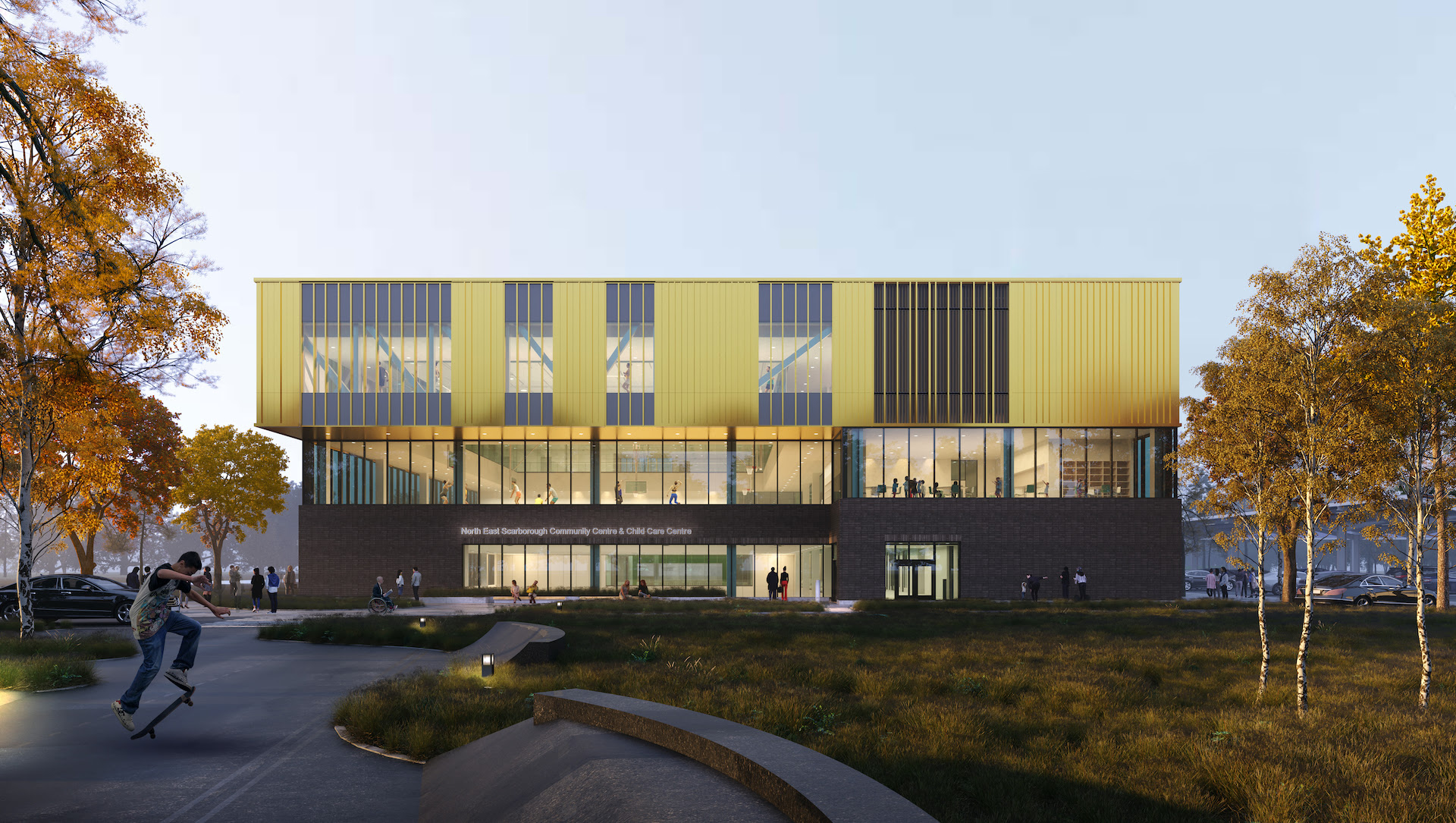
Chicago architect Perkins & Will has designed a net-zero operational carbon community and childcare centre in Toronto, the first of its kind in the region.
The North East Scarborough Community and Child Care Centre stacks amenities on top of one another to reduce its floorplan. The lower floor will contain lap and leisure pools with a viewing platform above, and the ground floor connects common areas and childcare facilities. The second floor has a fitness centre and multipurpose studios, and the green roof has a running track.
Carved outdoor terraces define the building’s rooms and increase daylighting and views. The development will have green features such as air-source heat pumps and renewable energy systems.

The parkland that the site is built on was used for communal cricket games. The centre’s gym will contain the city’s first purpose-built practice wicket
Zeina Elali, Perkins & Will’s senior sustainability adviser, said: “Our strategies for the centre prove you can achieve net-zero carbon goals that will create holistic, healthy environments. This state-of-the-art building demonstrates a clear path forward for other municipalities on future sustainable and resilient designs of public spaces.

“As land becomes increasingly scarce in dense urban centres, there is an opportunity to rethink the typical community centre typology. Our approach to centre proves we no longer need large swaths of land to create meaningful community hubs. While stacking programming, such as a gym on top of a pool, is rare, it can prove to be a viable approach that will reduce a building’s carbon footprint while bringing programming that meets communities’ needs.”
The development is due to be completed in 2023.










