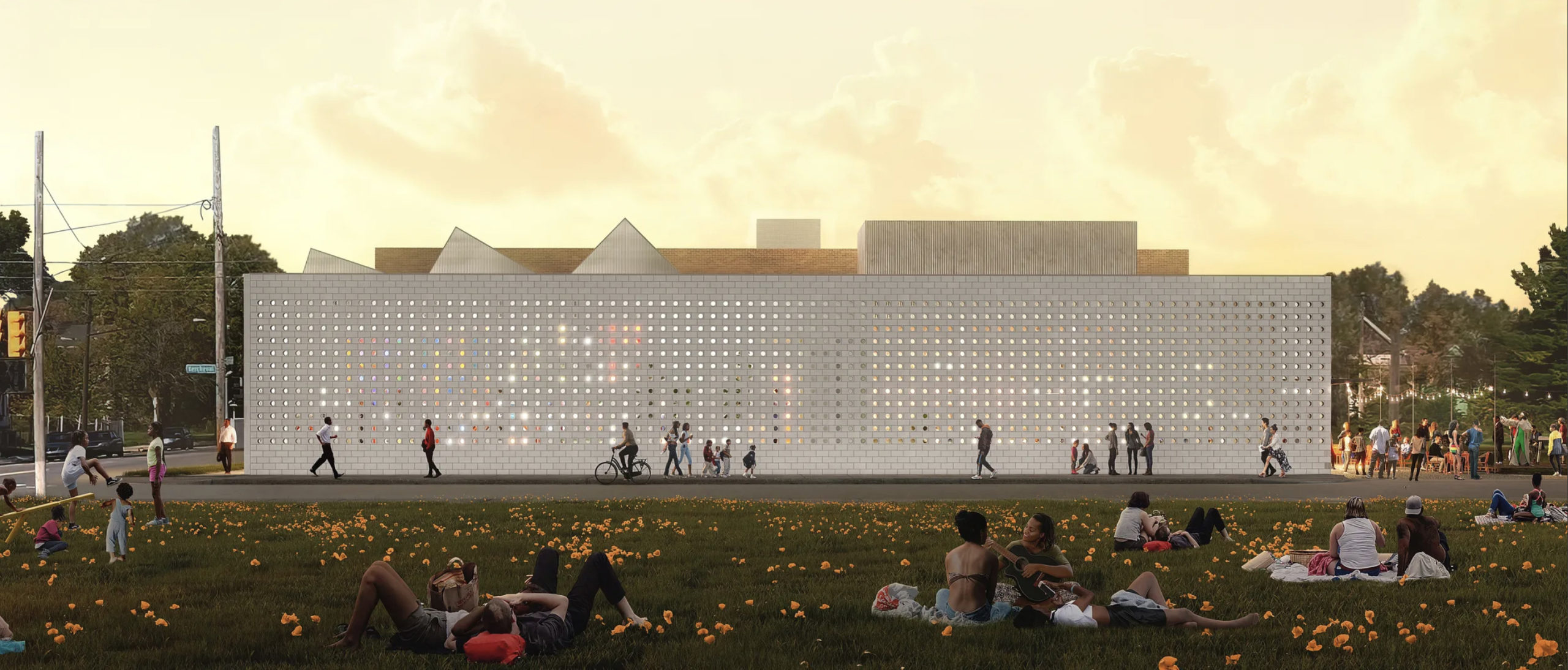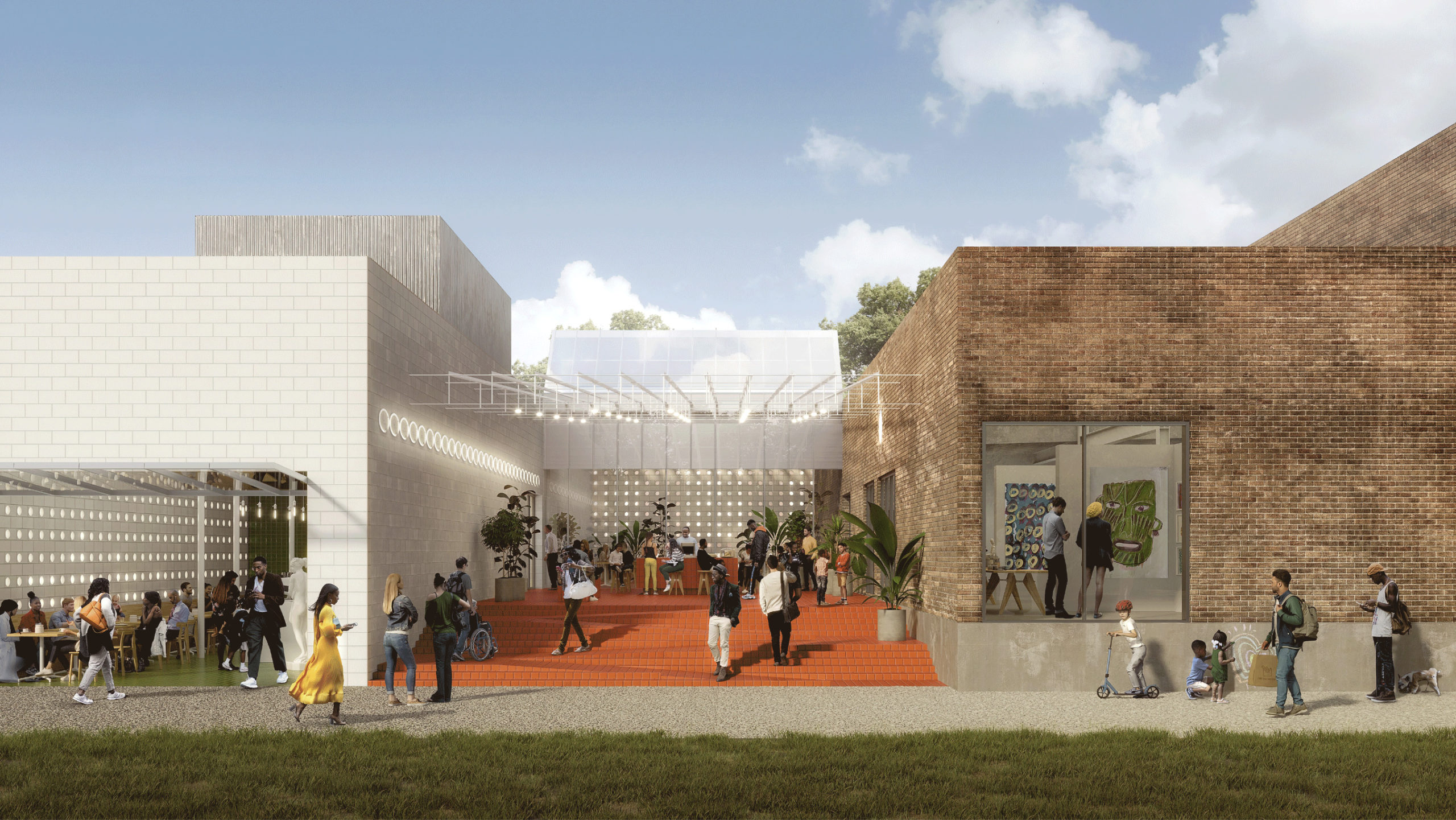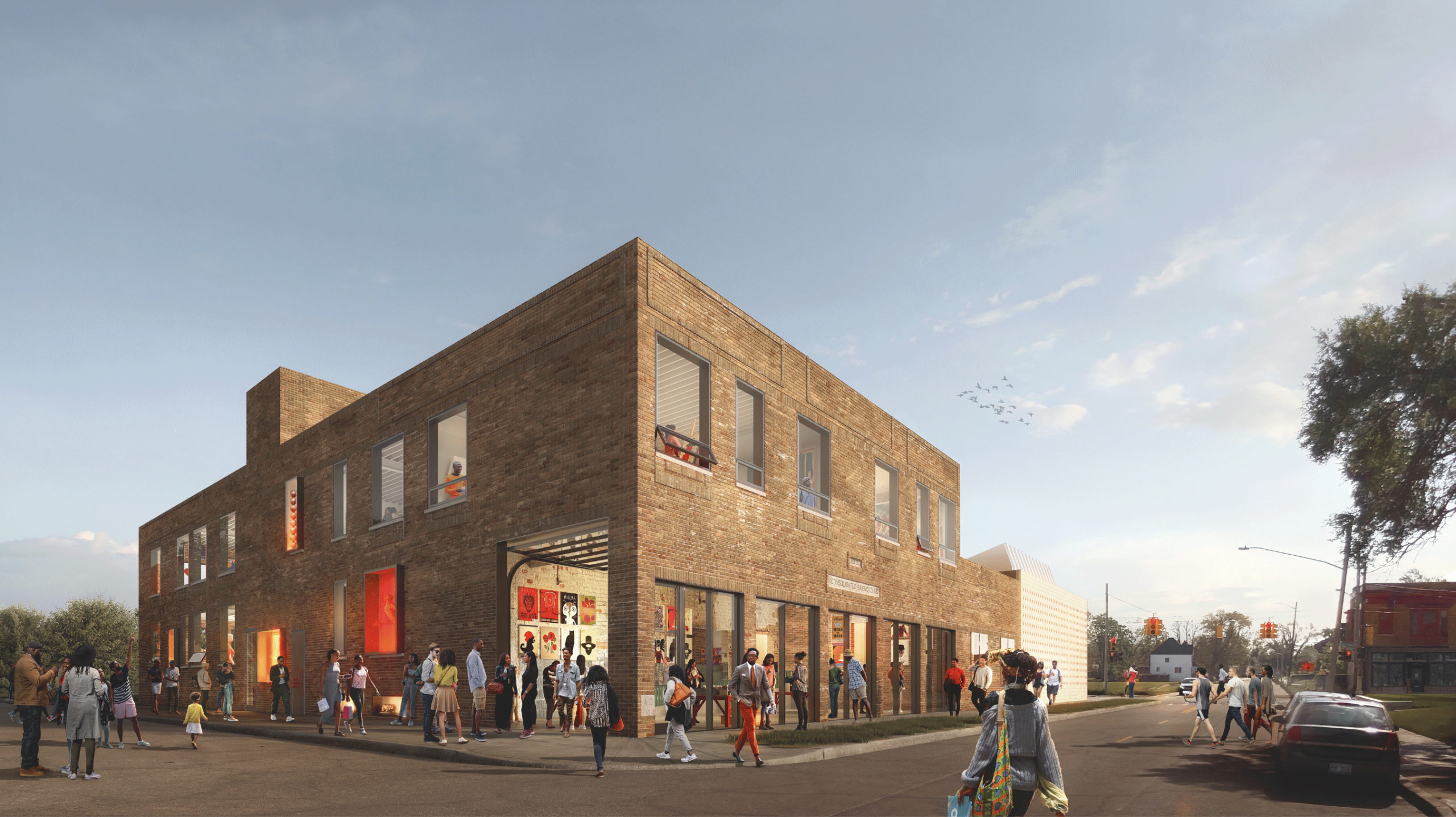
Rotterdam-headquartered Office for Metropolitan Architecture (OMA) has unveiled the design for 22,300-sq-ft mixed-use arts hub called “Lantern” in Detroit’s east village on the site of a former commercial bakery and warehouse built in the 1900s.
Lantern will contain 5,300 sq ft of affordable artist’s studios, 4,000 sq ft of retail space, a 2,000-sq-ft courtyard and an art gallery, an offshoot of the current Library Street Collective gallery.

Two local arts non-profits, Signal-Return and Progressive Arts Studio Collective (PASC) will occupy 8,500 sq ft of the complex.
OMA’s design integrates the dilapidated structure, turning an area missing its roof and end wall into a public courtyard.
It also injects light, with 1,500 holes to be drilled in the concrete south building and filled with cylindrical glass blocks and lit to act as a “glowing lantern at night”.

Anthony Curis, Library Street Collective co-founder, said: “The core of our mission in East Village is focused on creating an inclusive community centered around the arts. PASC and Signal-Return are two highly impactful nonprofits providing vital support and inspiration to the local arts community.”
Lynne Avadenka, Signal Return’s director, said: “As we work with the Curises to establish our presence in this growing cultural district, we will expand our mission and our programmatic offerings by increasing the hours of Open Studio access, the number of artists and Detroiters working in the studio, and the exposure and market for the artists’ work.”










