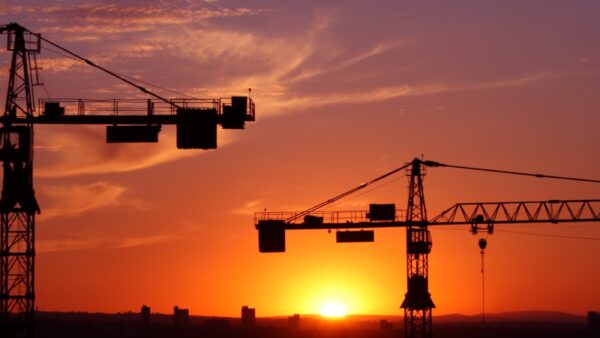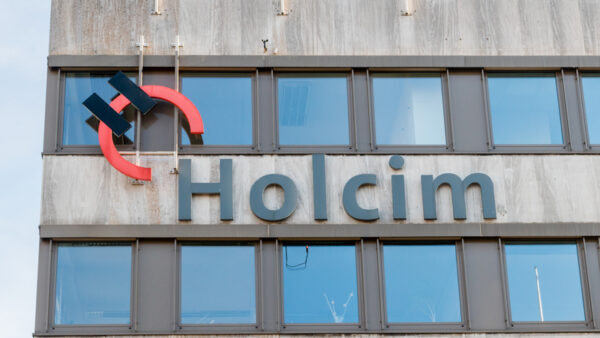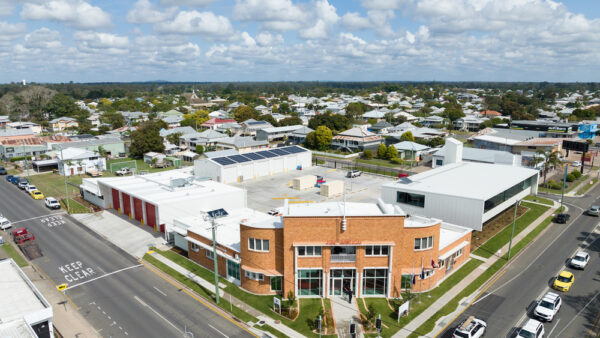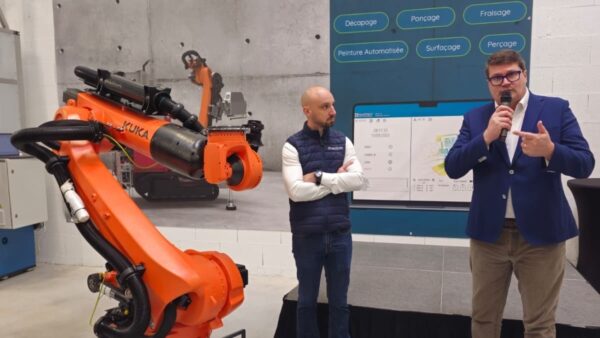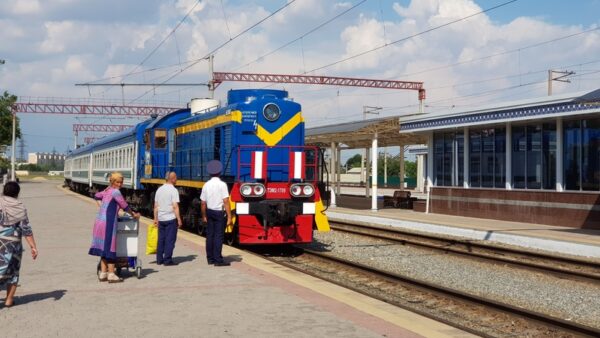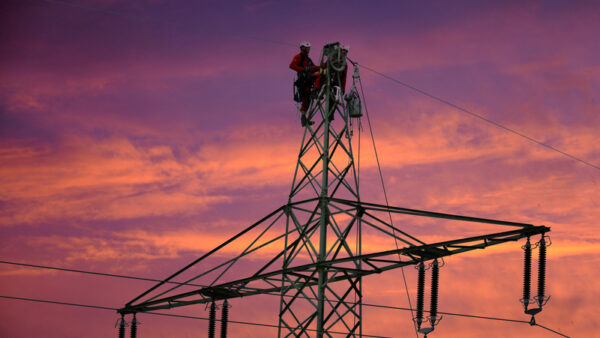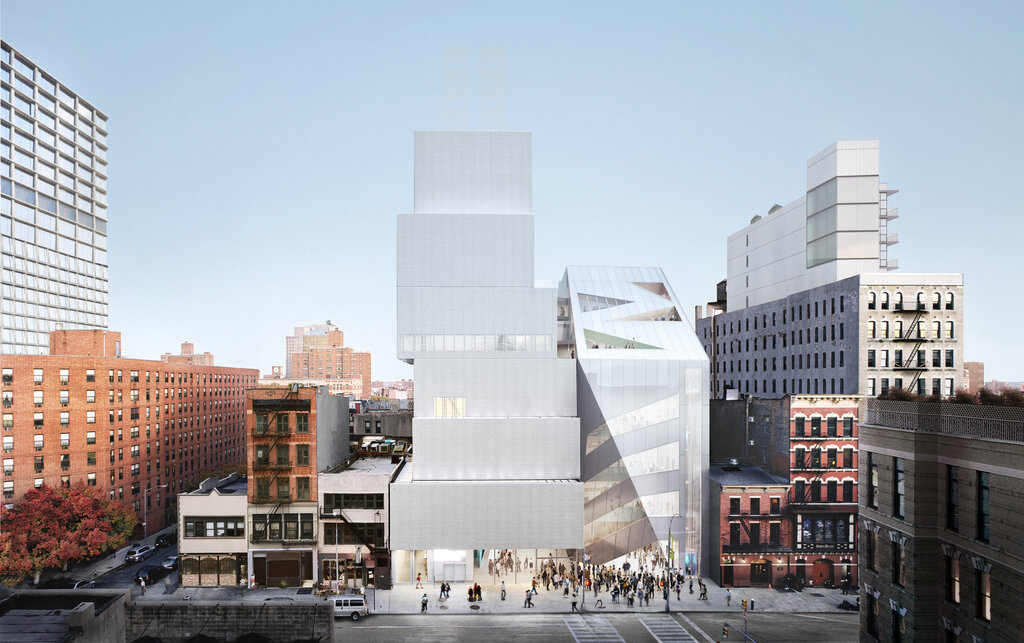
The Office for Metropolitan Architecture (OMA) has been selected to design a 60,000 sq ft extension to a contemporary art gallery in Manhattan.
The New Museum was designed by Japanese architect SANAA for a site in the Bowery. The extension will double its space and add three lifts, an entrance plaza and artist residency areas.
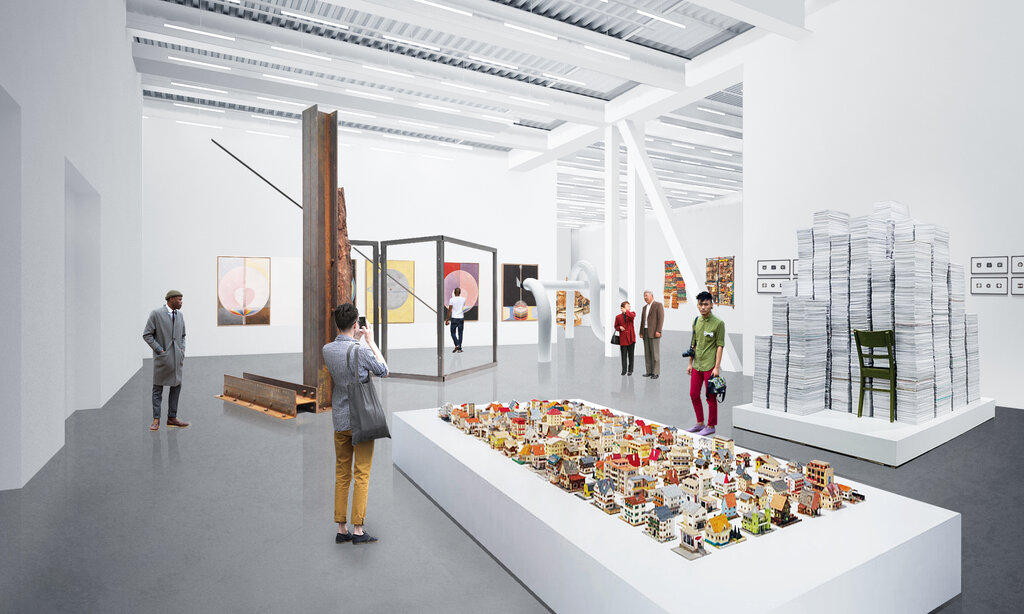
The seven-storey project will have a distinct façade made from glass and metal mesh and will align with the existing building on the second, third and fourth floors. There will also be a larger entrance lobby complete with restaurant, and an open-air public art venue.
Three upper-floor terraces overlooking the Bowery will be created and the seventh-floor sky room will be expanded.
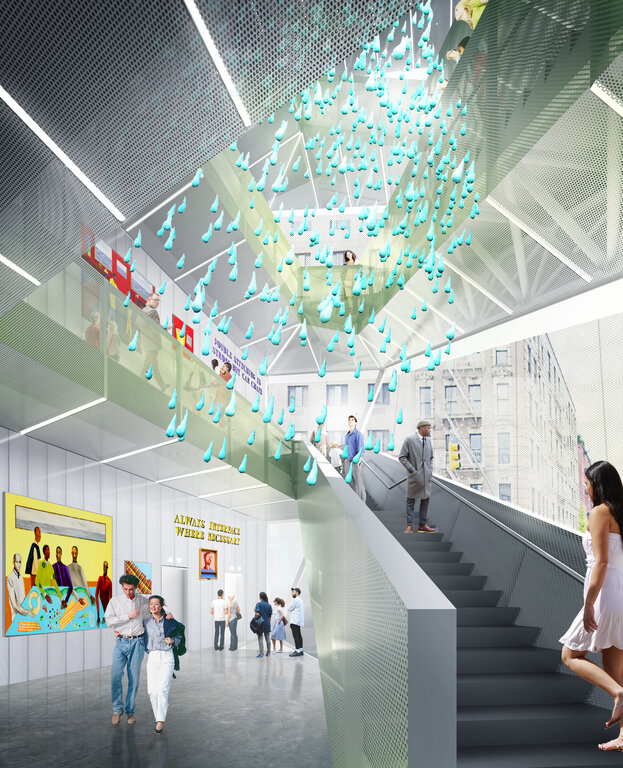
Shohei Shigematsu, a partner in OMA, said: “The New Museum is an incubator for cultural perspectives and production, and the expansion aims to embody that attitude of openness.
“Imagined as a highly connected yet distinct counterpart to the existing museum’s verticality and solidity, the new building will offer horizontally expansive galleries for curatorial variety, open vertical circulation, and a diversity of spaces for gathering, exchange and creation.”
The New Museum has raised $118m for the $125m project, of which $82m will go towards construction costs.
- Subscribe here to get stories about construction around the world in your inbox three times a week

