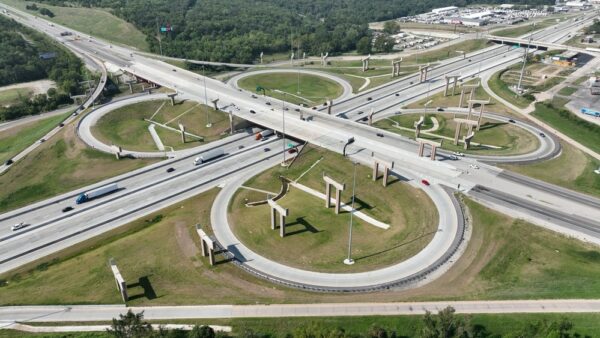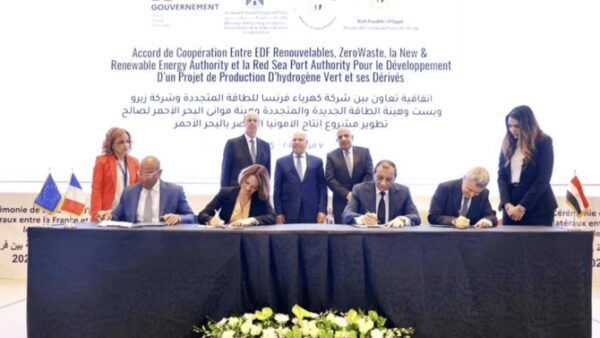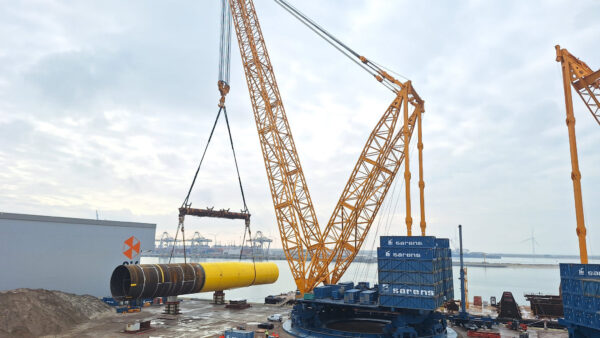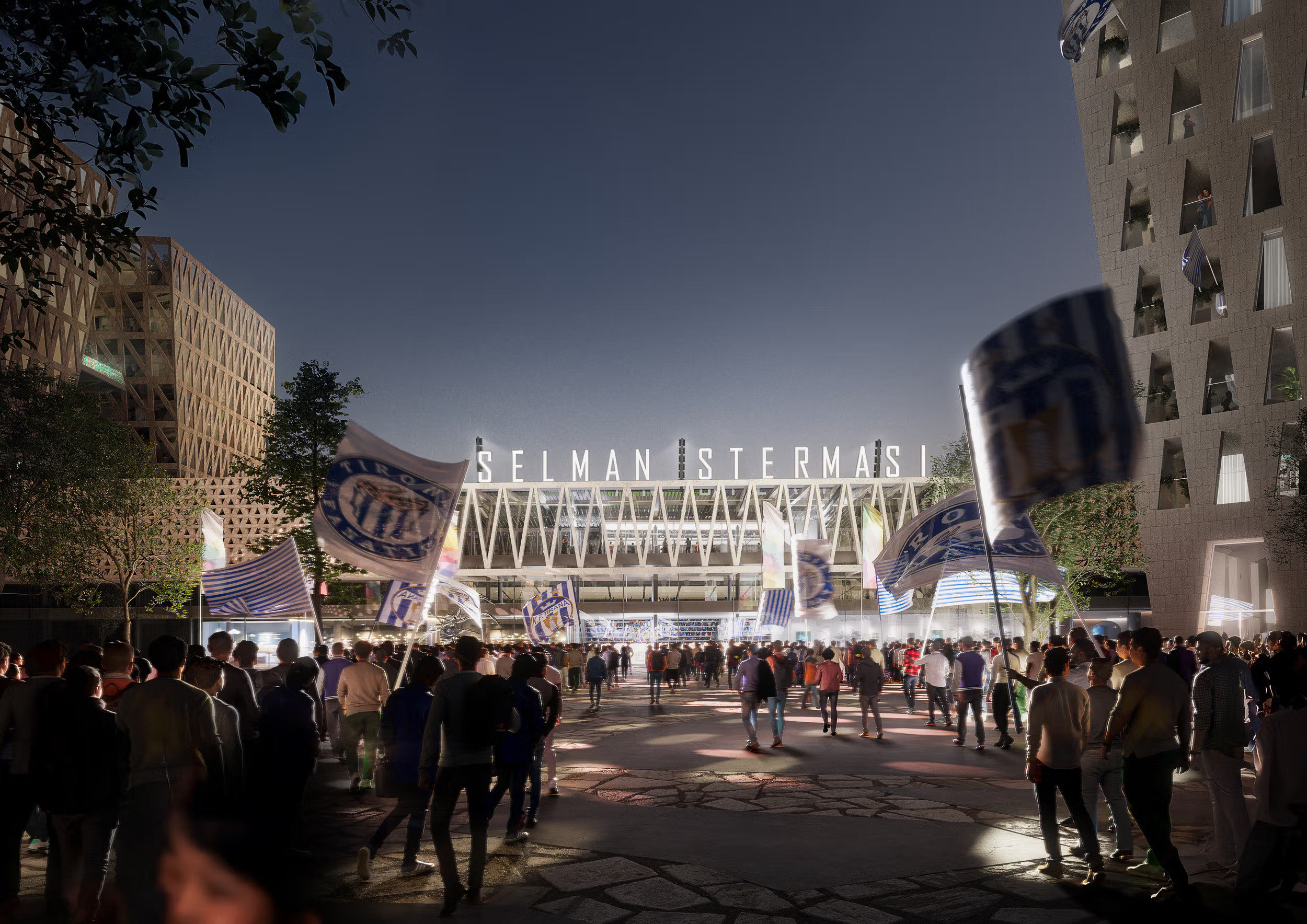
A team of Office for Metropolitan Architecture (OMA), landscape architect Lola, Royal Haskoning DHV and Petrit Halilaj, has won a competition to renovate the Selman Stërmasi Stadium in central Tirana, the capital of Albania.
Built in 1956, the stadium’s seating capacity will be expanded from 9,500 to 15,000.
A new arena bowl will give improved lines of sight for spectators while reducing the distance between the stands and the pitch.
A triangular entrance plaza will be added, containing residential units, a hotel, offices, retail and restaurants. Its design is inspired by the Stadium of Amantia, an Illyrian structure from the third century BCE.
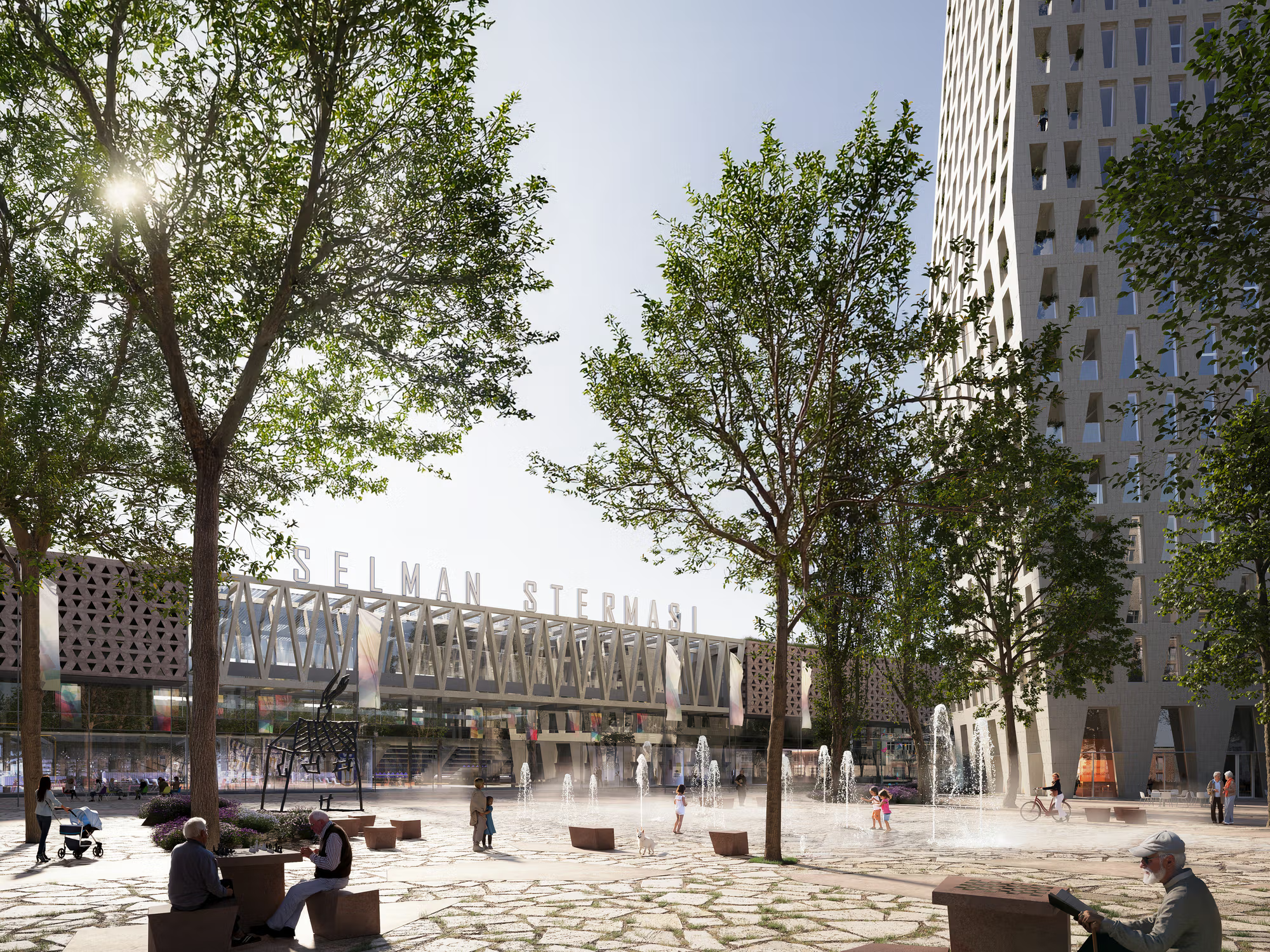
The ancient stadium has stacked stone slabs for seating around the pitch, so the new Selman Stërmasi Stadium will be clad in natural stone, arranged to form peaks and terraces.
The larger mixed-use development, with a layered design created by the OMA team, is influenced by Albania’s mountainous landscape.
The team’s design won a design competition among entries from Foster + Partners, FAR frohn&rojas, Office Kersten Geers David Van Severen and Zaha Hadid Architects.
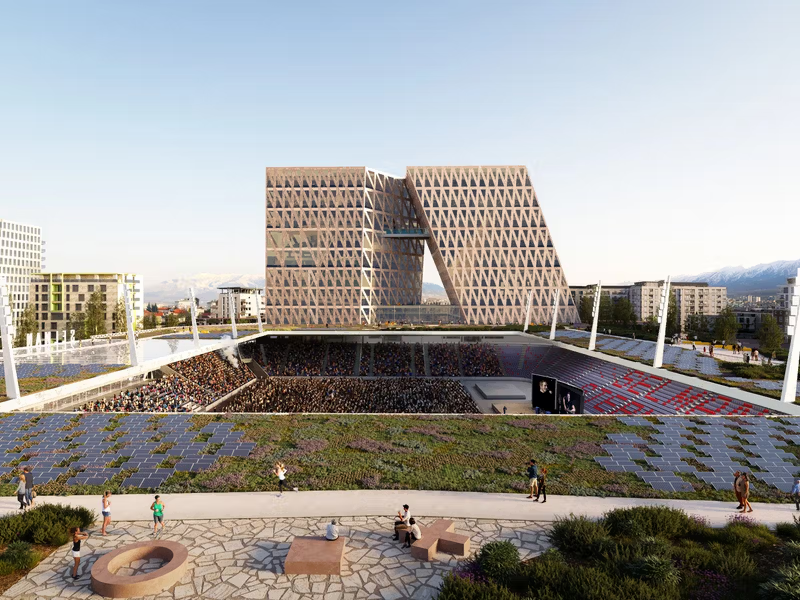
David Gianotten, OMA managing partner, said: “Football is a cornerstone of urban culture and national identity across Europe and around the world, and we feel it especially intensely here in Tirana. Our design is meant to accelerate the exciting changes taking place in the city, while fostering closer bonds within and between neighbourhoods and communities here.”
- Subscribe here to get stories about construction around the world in your inbox three times a week
Further Reading:






