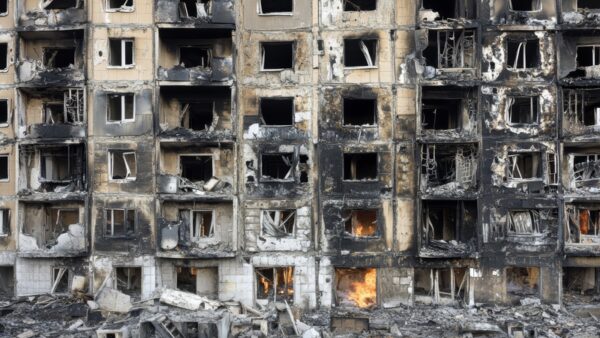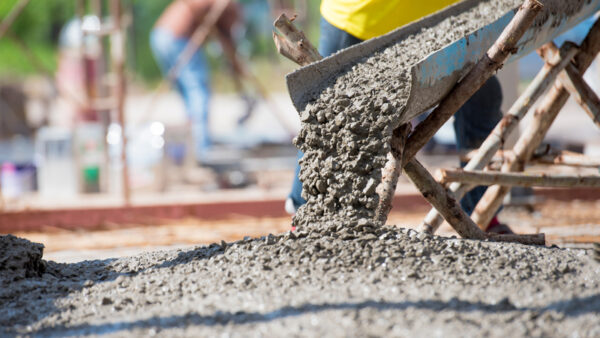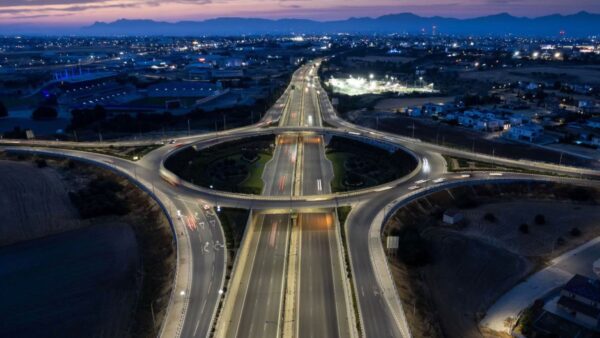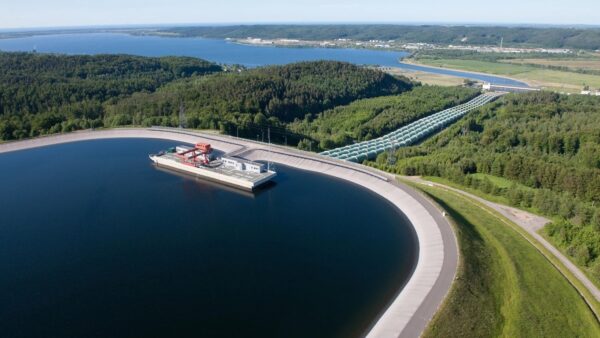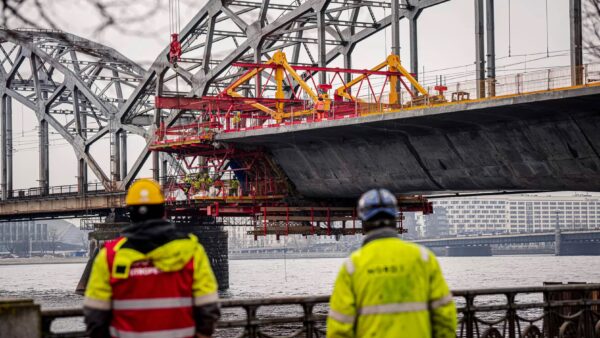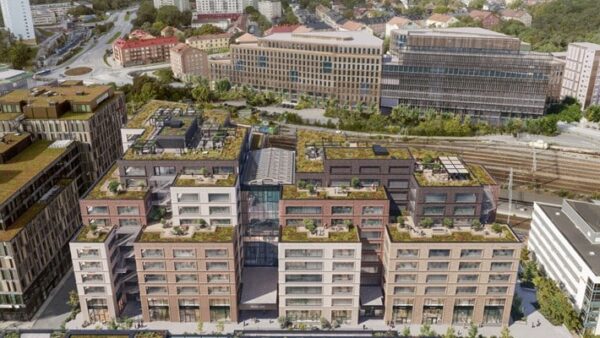The Office for Metropolitan Architecture has won a contract to modernise the unused Van der Meulen-Ansemsterrein (VDMA) industrial buildings in Eindhoven and its surrounding area.
The Dutch firm’s design for the project will create a mixed-use development with areas dedicated to housing, technology companies and public areas.
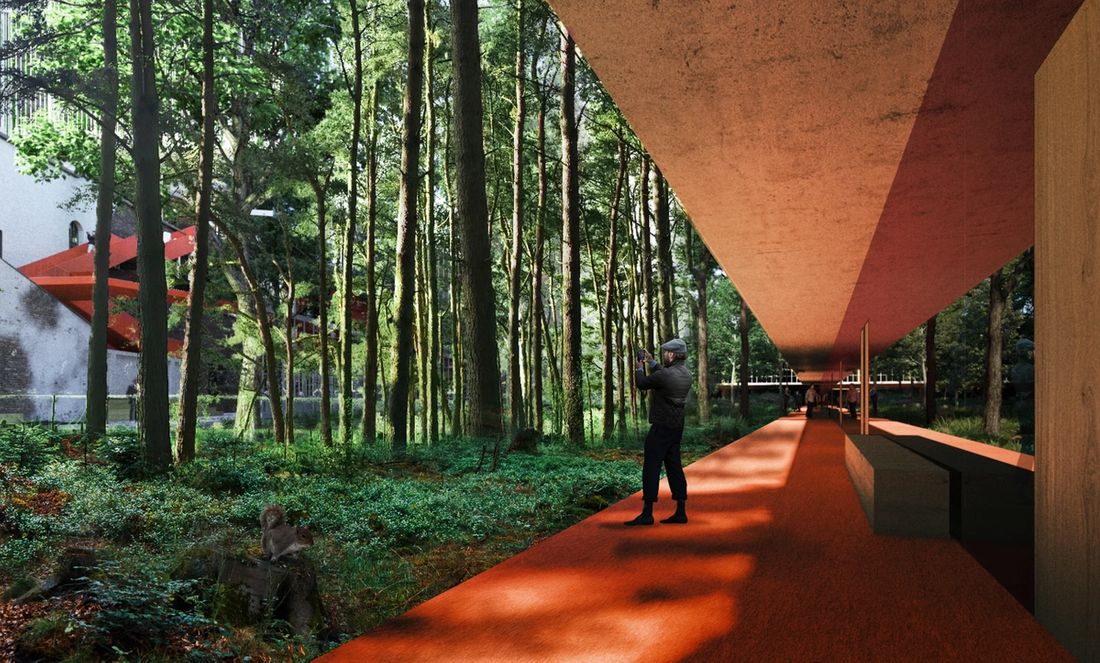
Historically important spaces, such as the site’s 19th-century match factory, will be returned to their original state and house cultural, educational, and retail facilities. Residential and office areas will be created in “stacked” towers.
The stacked structures will have lower blocks with glass facades inspired by Eindhoven’s industrial architecture, and the upper levels will have sustainable features such as green walls and solar panels.
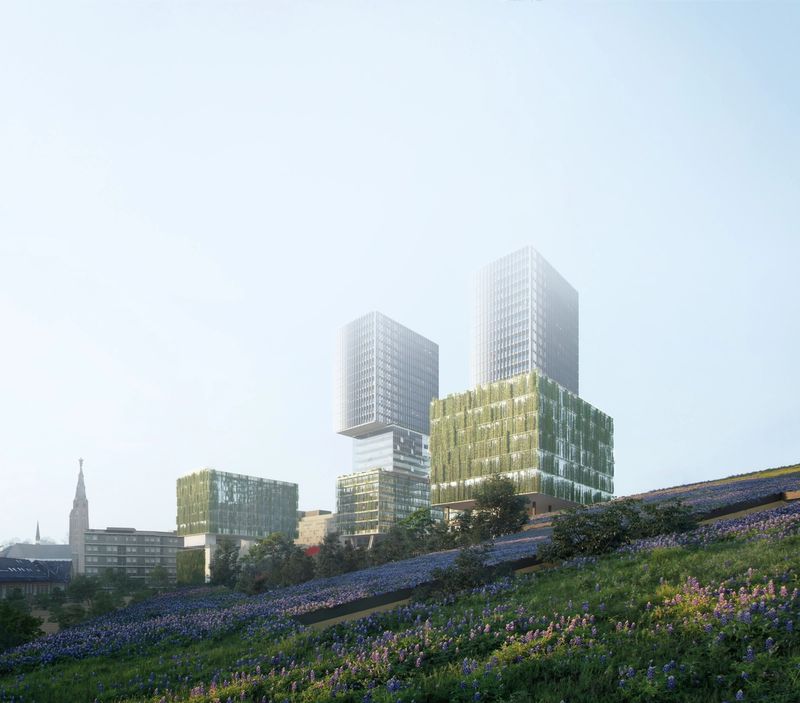
There will also be a five-storey building, wrapped around a “micro-forest”, that will offer co-working space.
A public walkway will connect the VDMA’s levels with Eindhoven city centre.
Images courtesy of OMA





