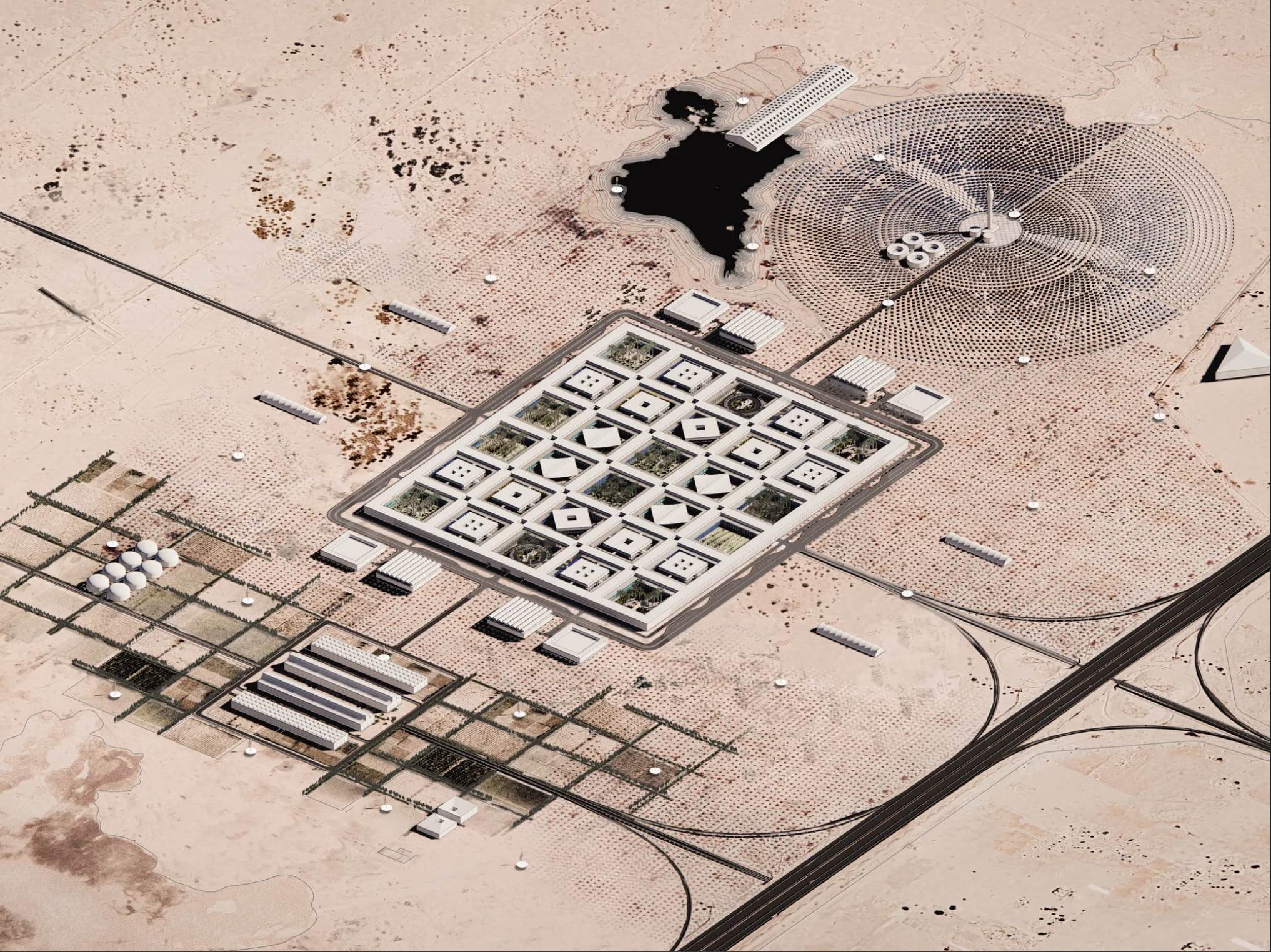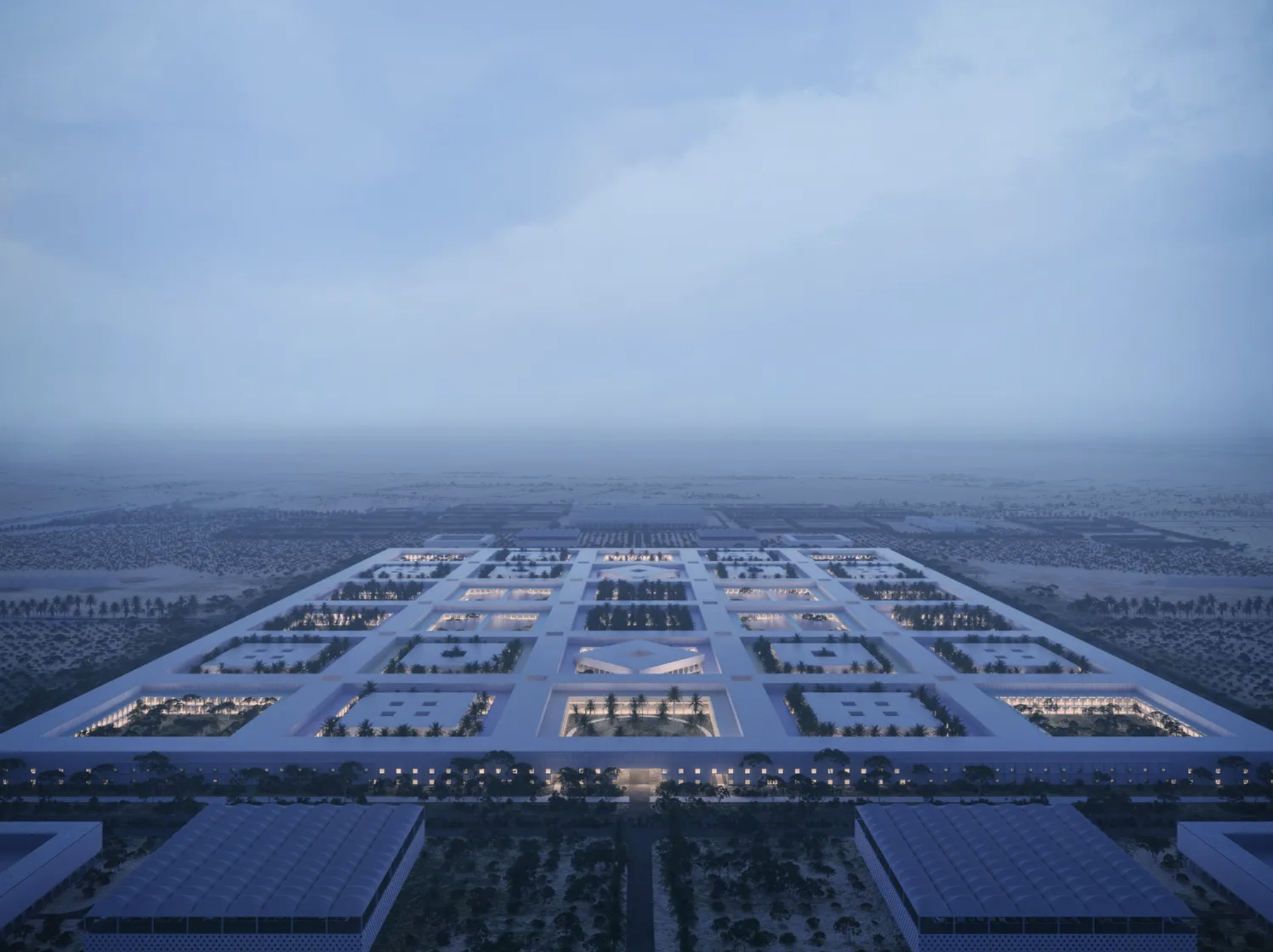
British consulting engineer Buro Happold and the Netherlands’ Office for Metropolitan Architecture (OMA) have released their masterplan for a 1.3 million sq m “health district”, to be located in Doha between Qatar University and the Lusail City.
Announced in 2020, the Al Daayan Health District will contain a single structure with 1,200 beds that will house a tertiary teaching hospital, an ambulatory diagnostics centre, and a women’s and children’s hospital.
The development will contain wards on the ground floor, with clinical facilities on the first, surrounded by green space. The aim is to reduce the need for patients to negotiate lifts.

Working on behalf of Hamad Medical Corporation, a Qatari non-profit healthcare provider, the project will use cross-shaped modular units that are prefabricated on site and can be reconfigured and expanded with minimal disruption.
The hospital’s supporting facilities will be connected by an underground circulation system. There will also be a logistics centre and a solar farm that will be able to function autonomously.
Much of the project will be 3D-printed, which will allow for variations in the facade design.
OMA commented that it hoped Al Daayan would become a prototype that could be adopted globally as an alternative to Western hospital models.
Images courtesy of OMA










