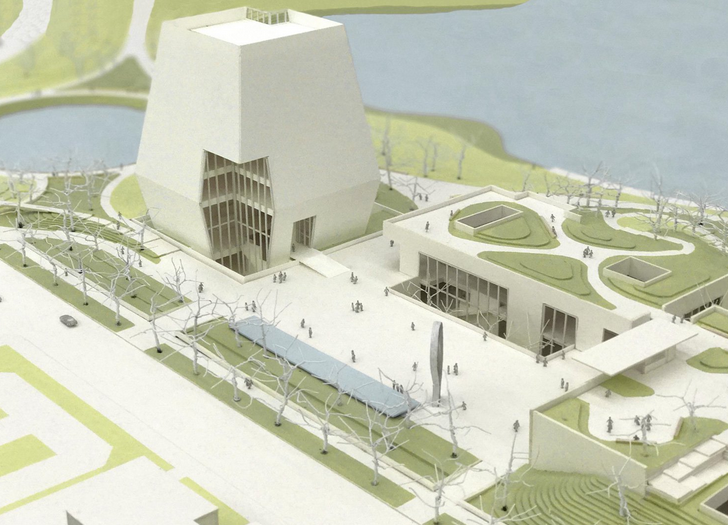Barack and Michelle Obama have revealed the design of the Obama Presidential Centre in Jackson Park on Chicago’s south side.
The former first couple say the project should represent “what it means to be a good citizen in the 21st century”.
The Presidential Library will include a museum, classrooms, laboratories, a restaurant and a public garden, and will house “programmes that provide visitors with experiences that inspire and tools to make things happen in their own communities”.
The campus will be open to the public and the centre will include indoor and outdoor events spaces. The museum will be 180ft-high and clad in beige stone.
New York firm Tod Williams Billie Tsien Architects led the design team, joined by local company Interactive Design Architects.
The $500m project is designed to “re-establish the south side’s connection to the Lagoon and Lake Michigan” with the campus aiming to “invite visitors to flow through the architecture and into the park”.
The former president and first lady said they wanted to “give back to the community that has given them so much” and that the project will “strengthen the economic climate in our community by bringing hundreds of thousands of visitors to Chicago every year” as well as bringing jobs to the region.

The 200 sq ft Presidential Library will achieve LEED v4 Platinum status and have environmental features such as green roofs.
The Obama Foundation worked alongside local institutions the Museum of Science and Industry, the DuSable Museum, the University of Chicago on the development.
Construction on the project is due to be completed in 2021.
Similar libraries have been built for each president since Franklin Roosevelt in 1941 and contain document archives, educational and public programmes and historical materials.
Obama’s Presidential Library will be the first to be completely digital.Â
You can visit all the presidential libraries online here.
Images courtesy of the Obama Foundation
Comments
Comments are closed.











Fantastic design