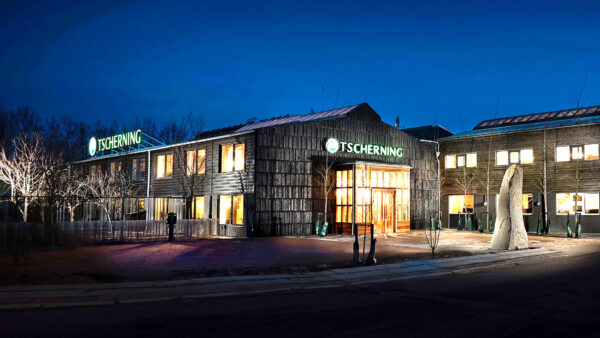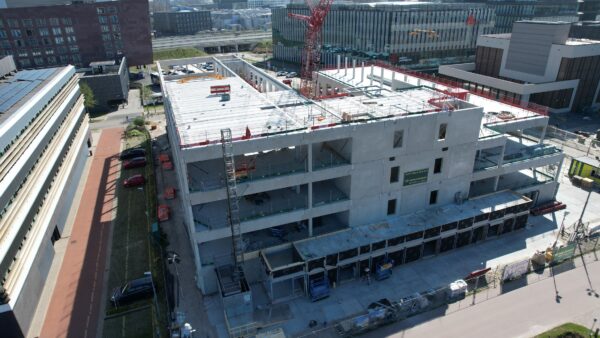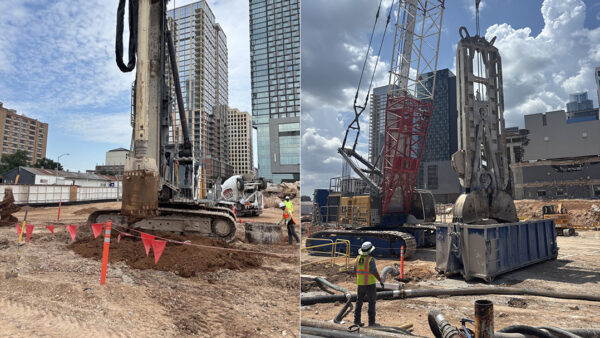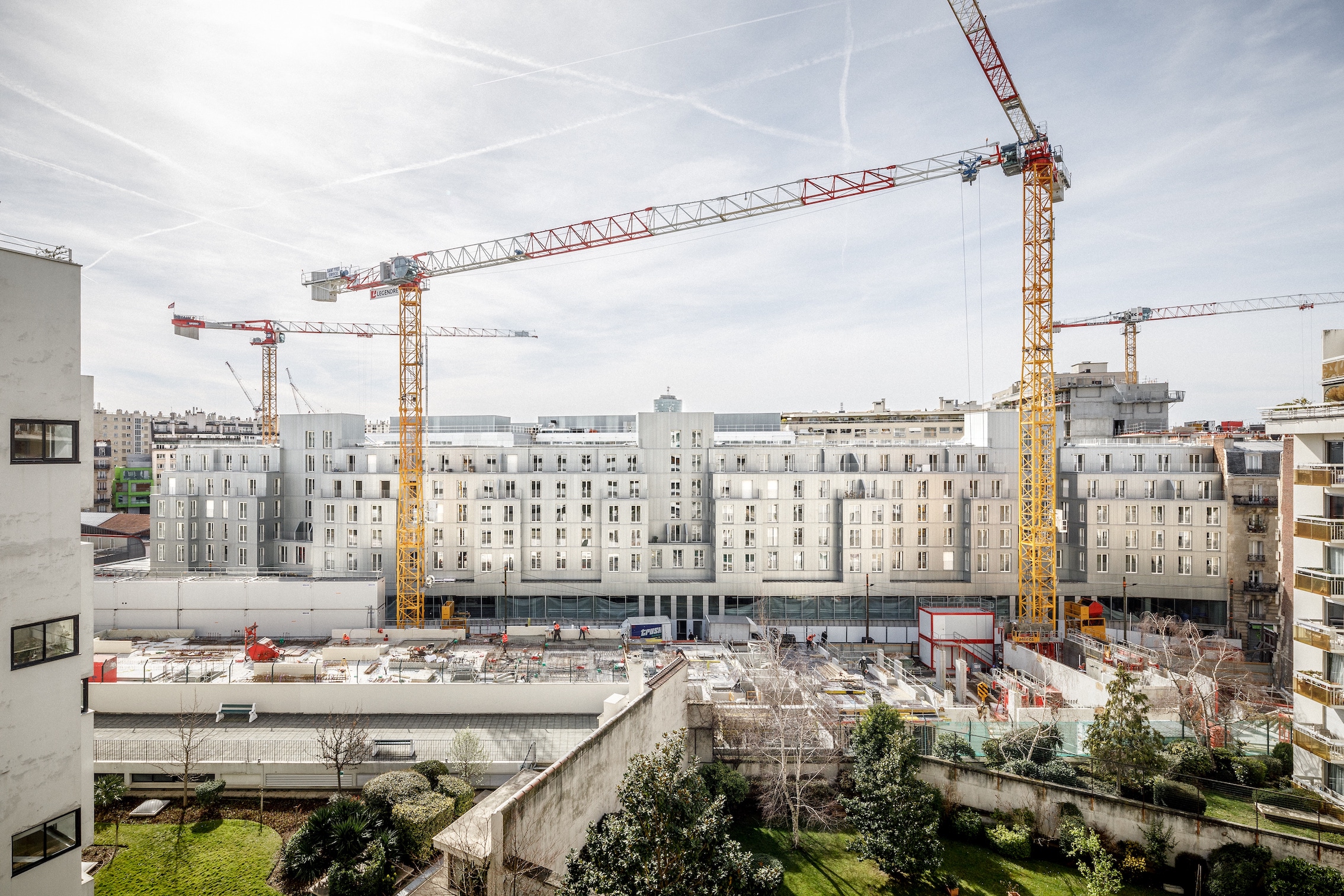
Basel-headquartered architecture firm Christ & Gantenbein is celebrating the completion of its first Paris project, a 10,500-sq-m, 104-unit social housing development over five floors in the 15th arrondissement.
Begun in 2014, the 124-metre-long Vaugirard Social Housing block for client RAPT Habitat sits above a remodelled subway maintenance workshop, a combination Christ & Gantenbein developed with Dominique Lyon Architects.
Christ & Gantenbein said the building was “modest and humble yet resilient and progressive”, adding it introduced a new street in Paris in a previously inaccessible part of the city.
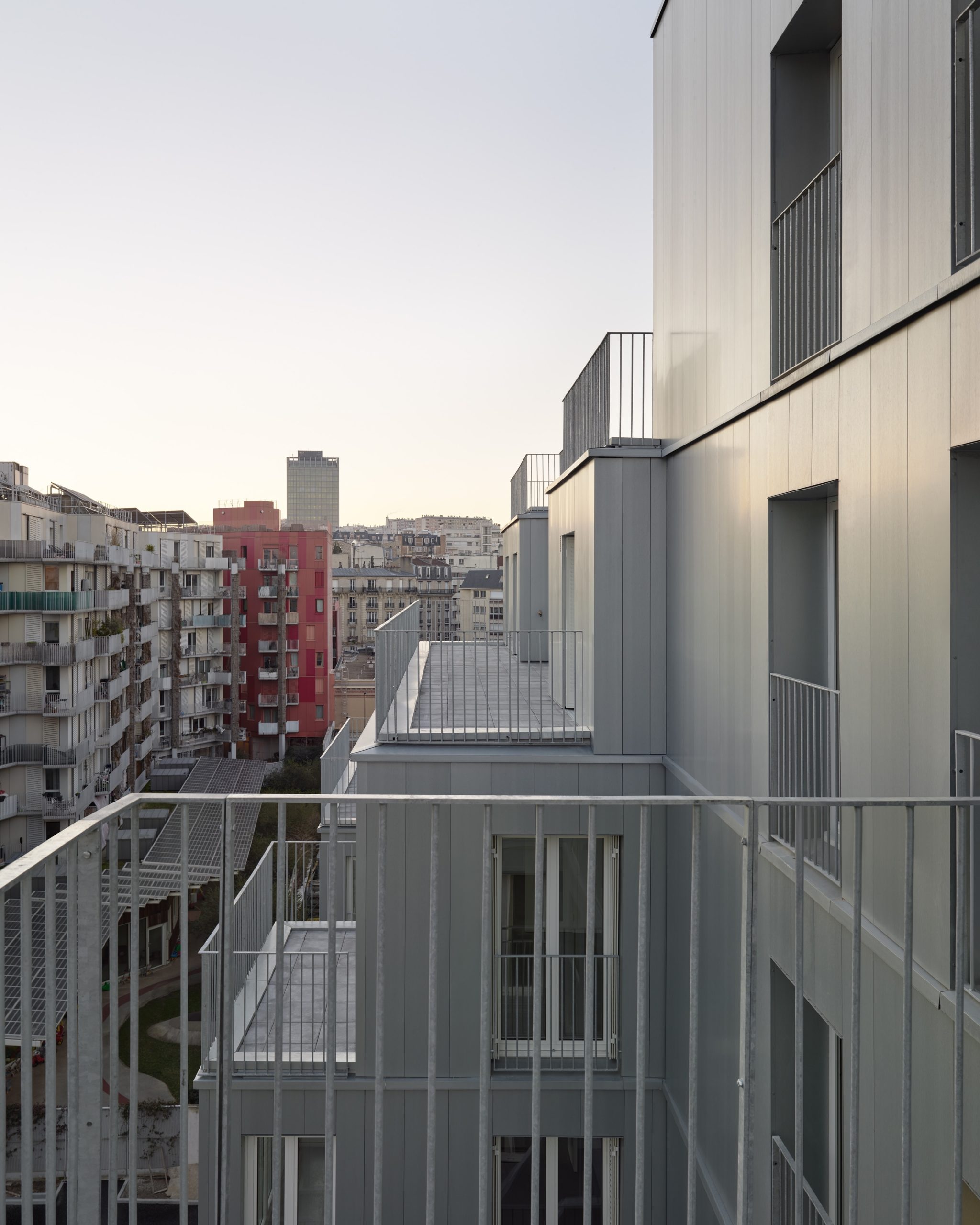
“This is not an iconic new piece of architecture,” said Emanuel Christ.
“Quite the contrary; we strove for compactness and rationality, dignity, and generosity.
“We created an environmentally, socially, and communally responsible building designed to do two simple things: increase the quality of life of its tenants and repair the urban fabric in a simple, modest, yet robust and high-quality new building in Paris.”
The reinforced concrete frame is enclosed in a metal facade infilled with prefabricated wooden elements to lighten the construction and improve the building’s ecological footprint.
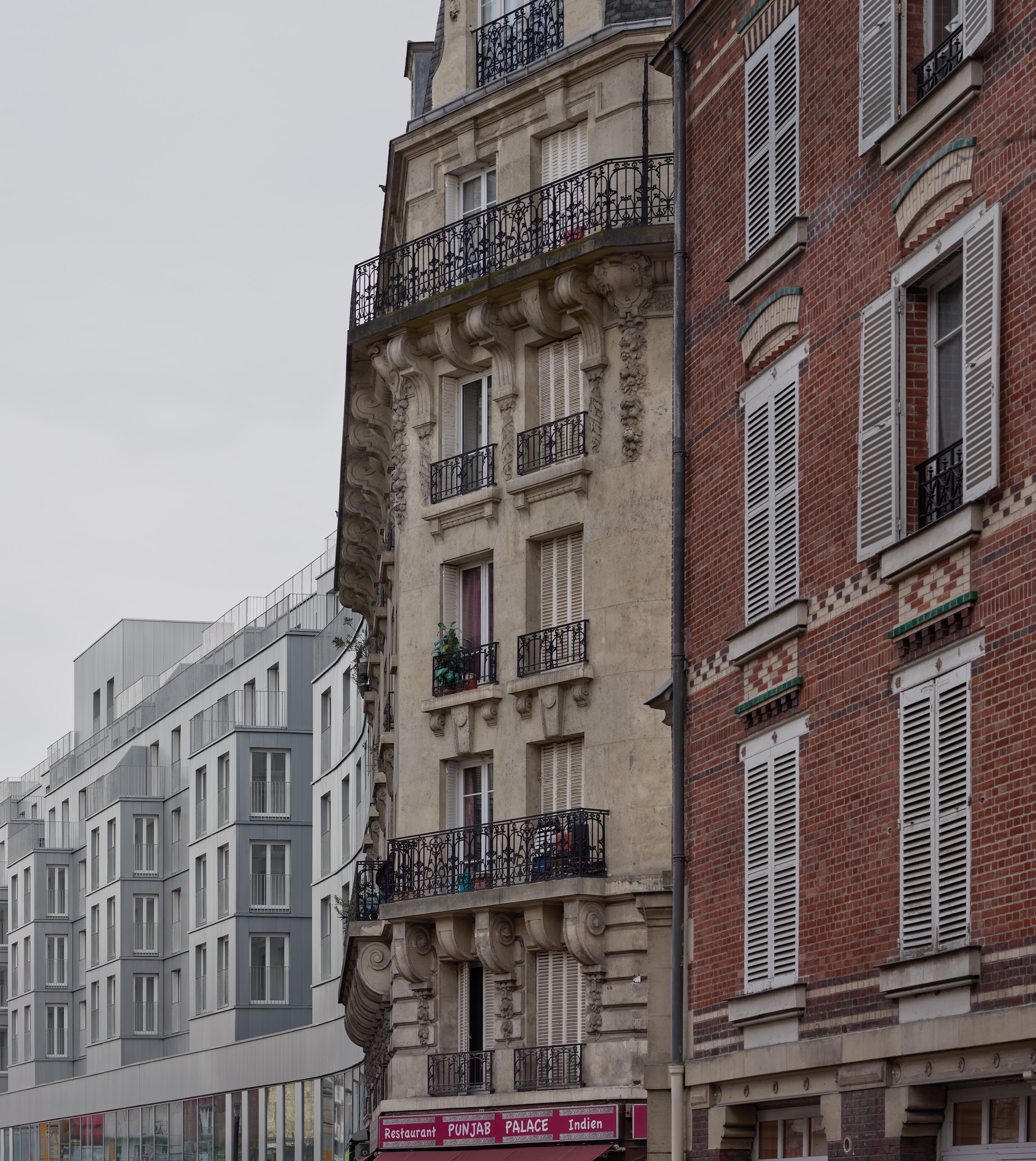
The architect settled on the design after researching Parisian housing typologies to find strategies for creating human-scale identity, light, and ventilation in dense urban settings.
Emanuel Christ called it “an example of how urban densification can support the ecology of the city by reconnecting it with large-scale infrastructure hubs”.
Christ & Gantenbein collaborated with local partner Margot-Duclot Architects.
Consultants were Setec Batiment, INEX, AVLS, and BMF.
Further reading:

