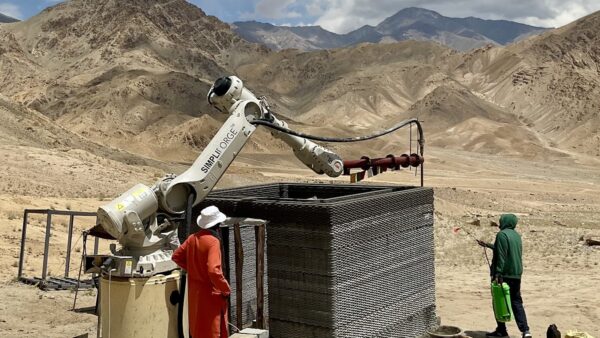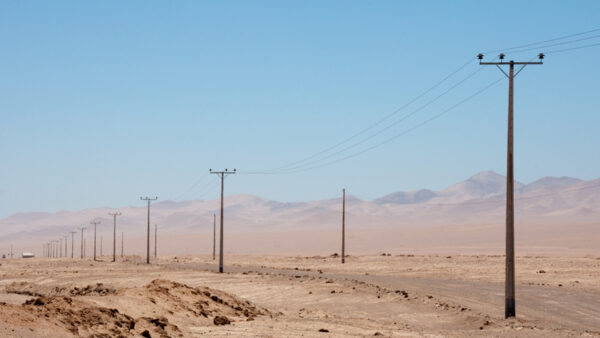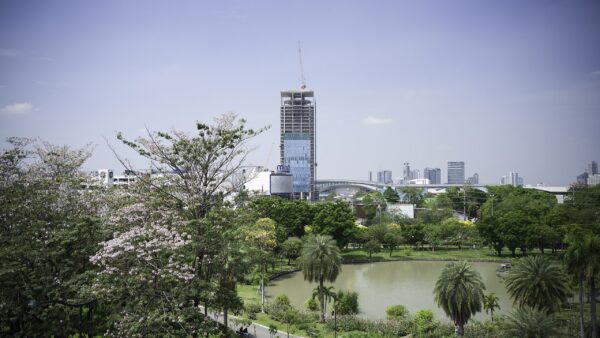MICA, an art gallery located in the Changsha Meixihu International Culture & Arts Centre, designed by Zaha Hadid Architects (ZHA), has opened to the public.
Part of the 115,000 sq m centre which partially opened in 2017, the completed project now contains MICA, an 1,800-seat theatre and a multipurpose hall.
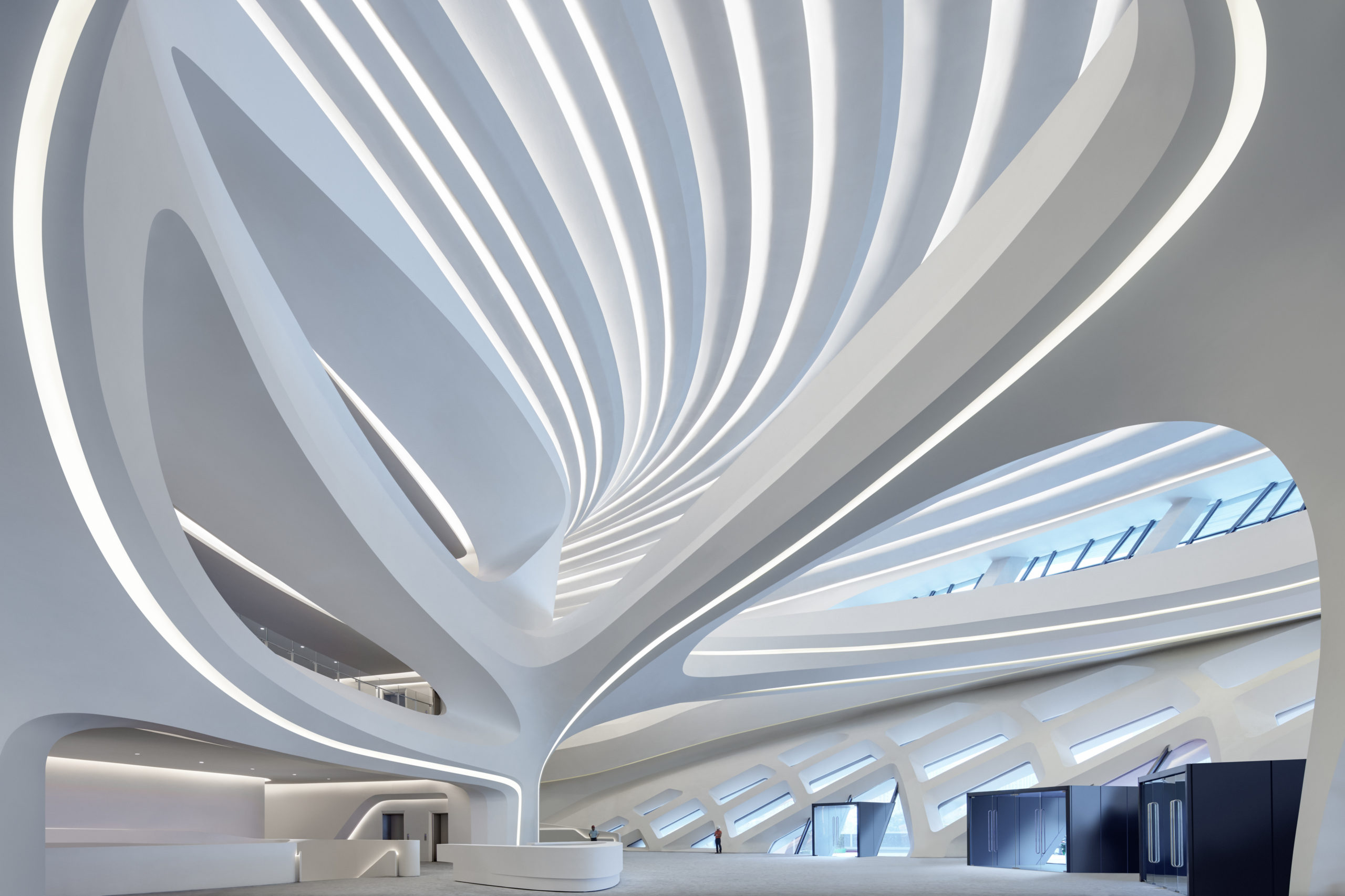
The MICA museum houses eight galleries over 10,000 sq m, arranged around an atrium designed for large-scale installations and events. The facility also includes a lecture theatre, café, museum shop, and spaces for community workshops.
Located opposite Meixi Lake, the project contains three main buildings: a grand theatre, which opens as MICA closes, and a 500-seat small theatre that is used throughout the day.
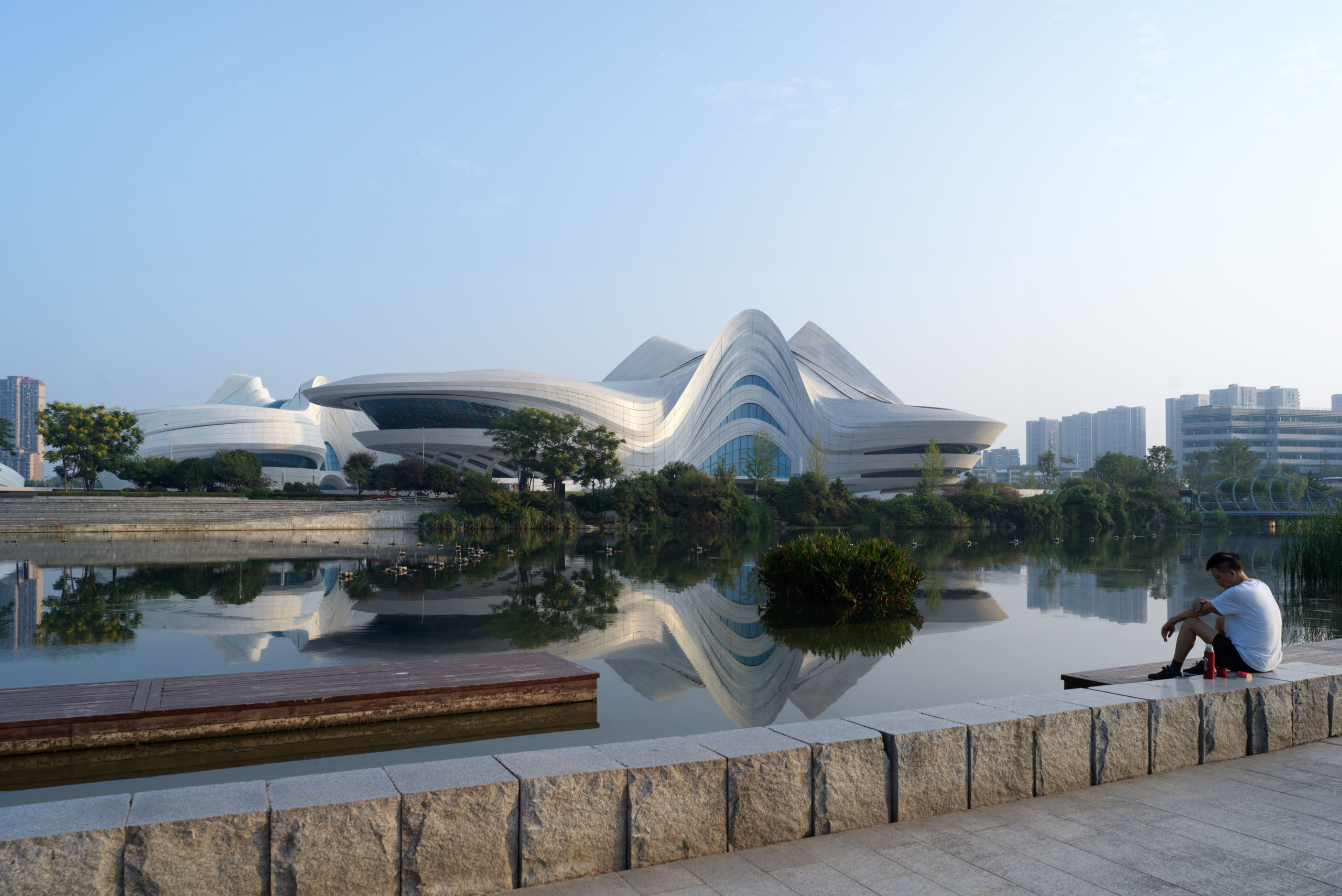
MICA’s inaugural exhibition is “Flowing Eternity”, by Shenzhen collective MOTSE, and comprises interactive works which explore contemporary culture.
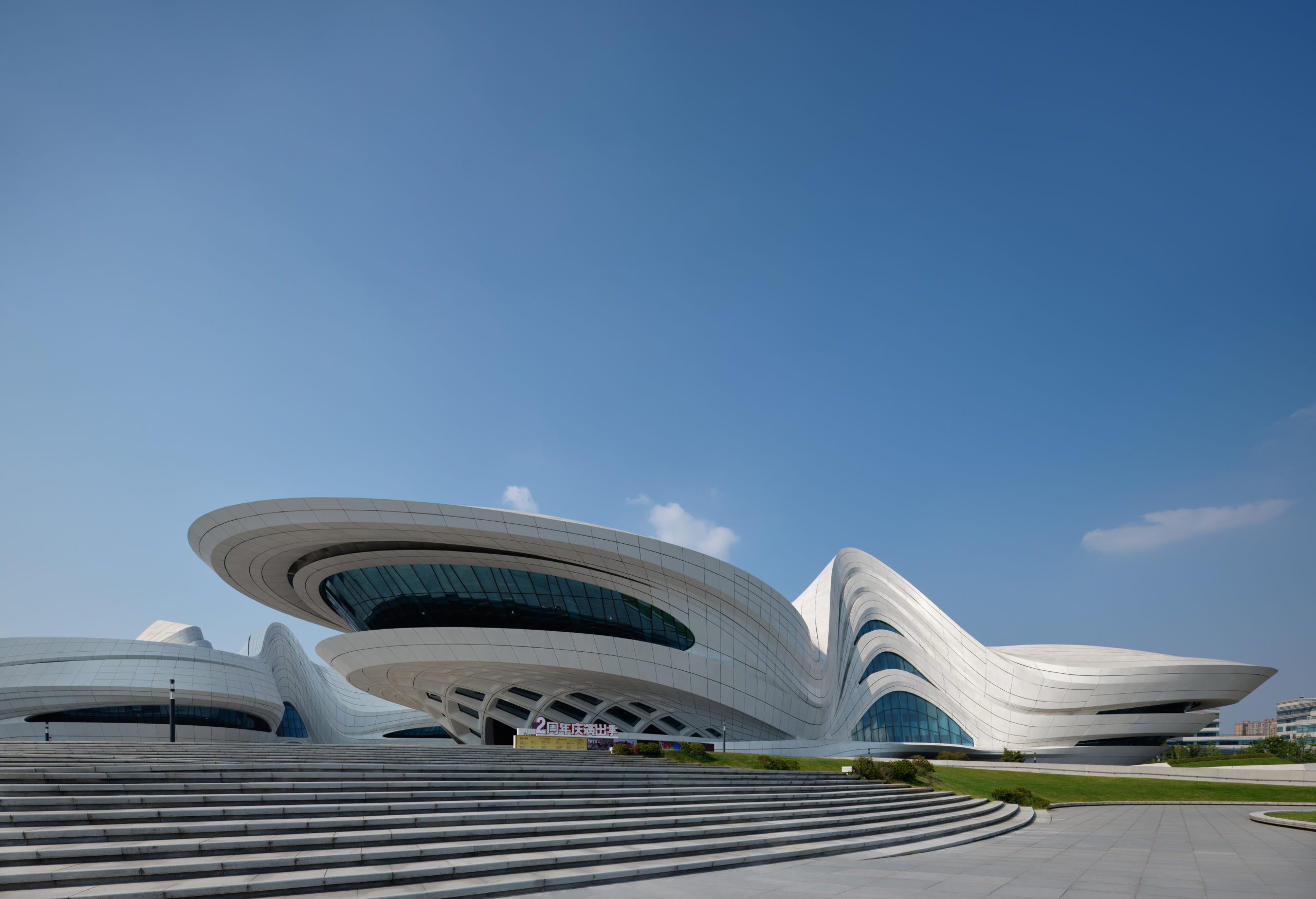
BuroHappold worked as the structural, facade and services engineer on the project.
Images courtesy of ZHA/VirgileSimonBertrand







