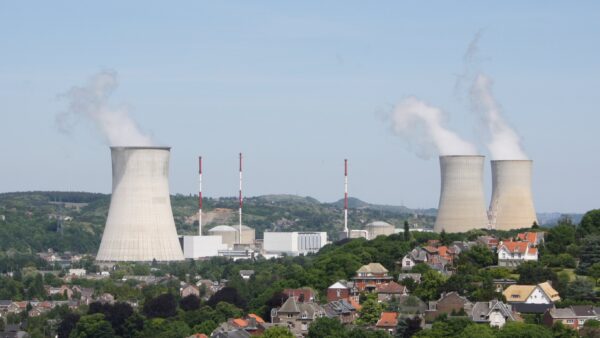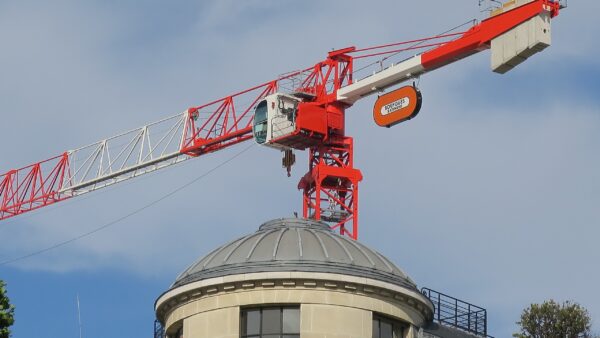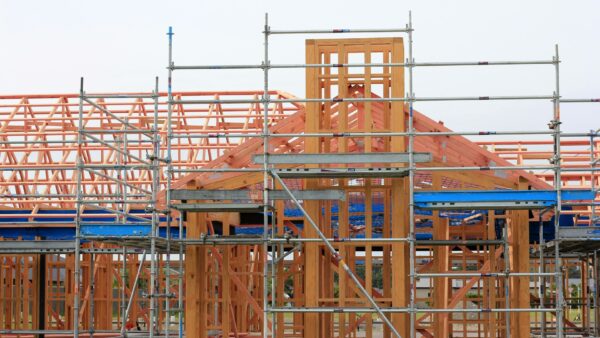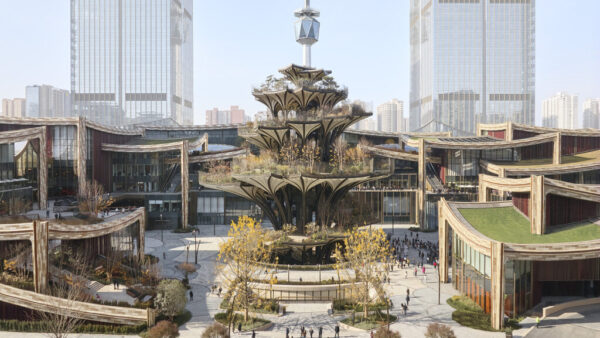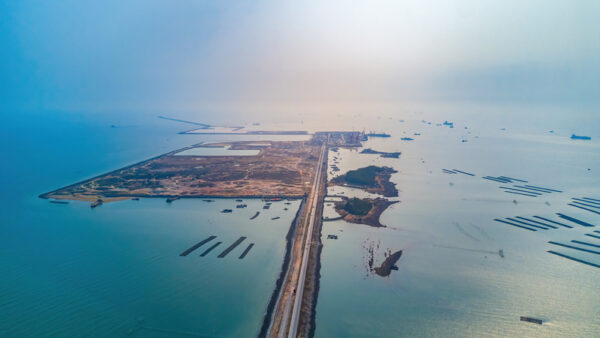Construction has started on the 5,570 sq m US Olympic Museum, designed by New York architect Diller Scofidio + Renfro. The $75m project is located at Colorado Springs, the home of the US Olympic establishment.
The museum will contain 1,900 sq m of gallery space, an interactive exhibit space, a state-of-the-art theatre, gift shop, café and broadcast studio.

Described as an “interpretive museum” by the architect, the museum will tell “inspirational stories of American Olympic and Paralympic competitors as well as the traditions of the global Olympic movement”.
The design of the structure is inspired by the “movement of athletes” and has a “sense of motion in the organisation of its galleries, auditorium, and public areas across the site”.
The primary southern building spirals outward from its central atrium and is wrapped in an outer skin that changes its appearance depending on the light conditions.
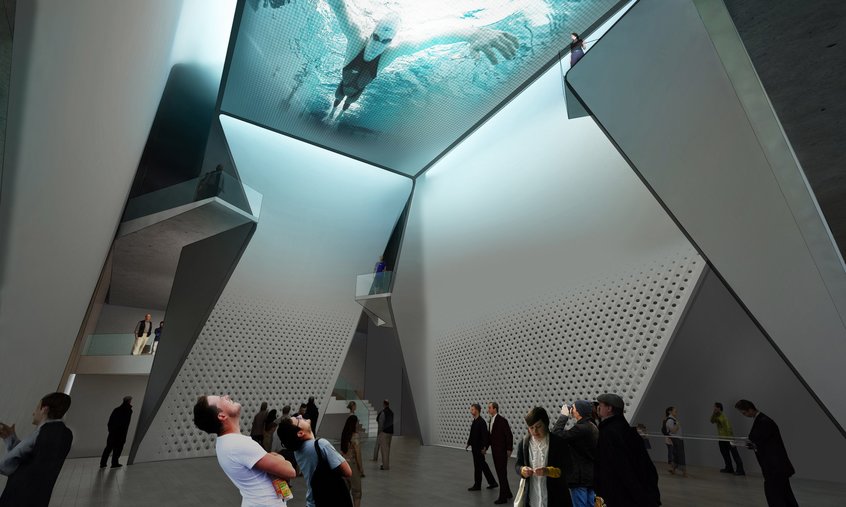
After arriving, visitors will enter a daylit central atrium with picturesque views of the sprawling mountains around.
Touring the museum from the top, visitors descend through a sequence of loft galleries containing “state-of-the-art interactive storylines” with aspirational titles such as “Journey to Excellence” and “Train like an Olympian”.
In each gallery, a scripted passage leads visitors out to the perimeter for views of the city and landscape, then back into the atrium.
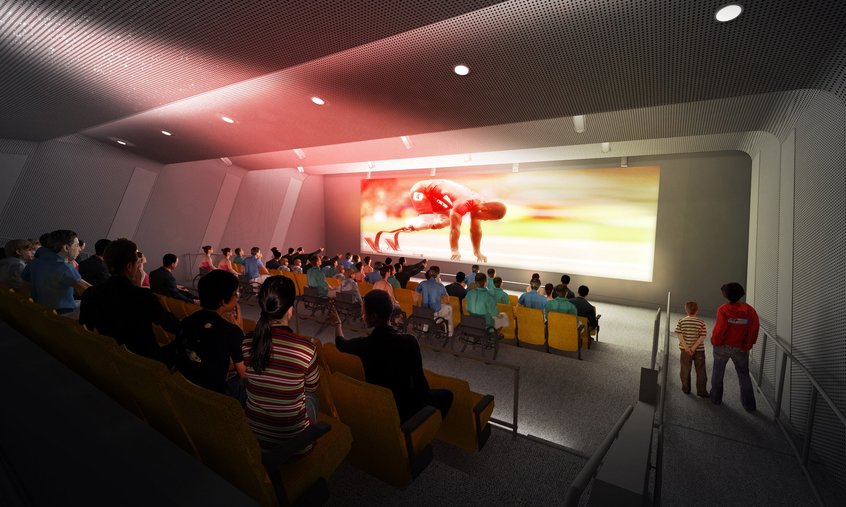
Those behind the museum predict that it will serve 350,000 visitors a year and create 40 to 60 permanent jobs.
The project is expected to be completed in 2019.
Images courtesy of Diller Scofidio + Renfro





