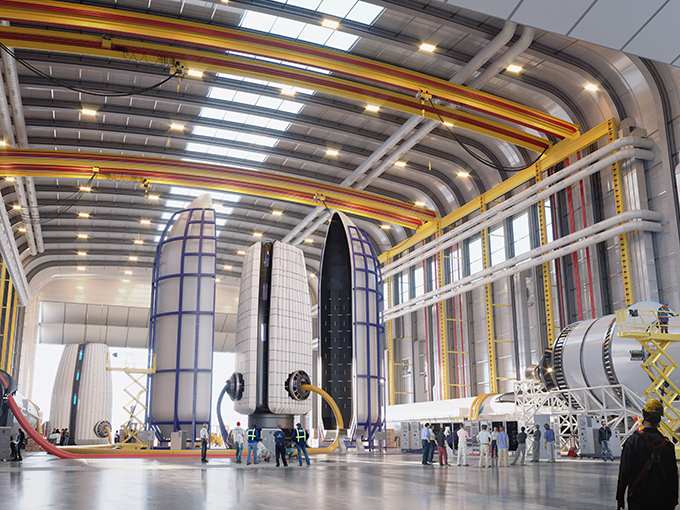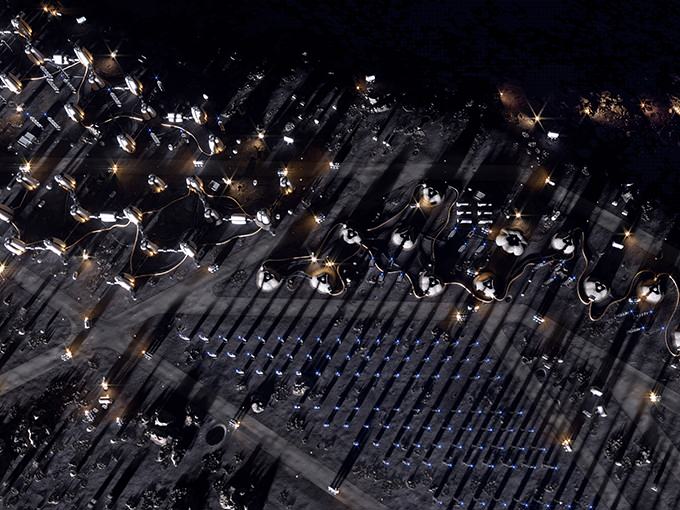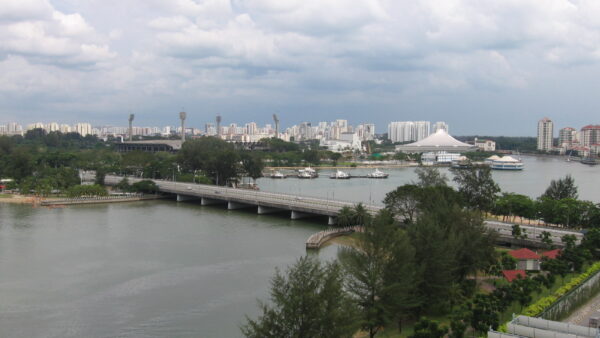A team featuring Chicago architect Skidmore, Owings & Merrill LLP (SOM), the Massachusetts Institute of Technology (MIT), and the European Space Agency (ESA), have released a concept design for a village on the Moon.
Located on the rim of Shackleton Crater near the South Pole, the village would be solar powered as it receives almost continuous daylight throughout the lunar year.
Development would take place in three phases, and would include experiments on how to generate food and breathable air using the Moon’s natural resources.

The team says the settlement would be close to an area where water could be extracted from depressions near the South Pole, which would yield oxygen and fuel for rockets and industrial work.
Residents would live in inflatable, modular structures that could be expanded.
The team has envisaged that moon-dwellers would reside in three to four-story units with workspaces, living quarters, environmental control and life support systems.
Structures would be clad in protective shells, providing resistance to extreme temperatures, projectiles, regolith dust, and solar radiation.
Clusters of modules would be located close to communications towers, which would be based on the highest ridges of the uneven terrain.

Colin Koop, SOM design partner, said: “The project presents a completely new challenge for the field of architectural design.
“The Moon Village must be able to sustain human life in an otherwise uninhabitable setting.
“We have to consider problems that no one would think about on Earth, like radiation protection, pressure differentials, and how to provide breathable air.”
The ESA says the project is the first stage in “an opportunity to explore the Moon in its entirety, to spur research and commercial growth, and to serve as a stepping stone to achieve even greater ambitions: extending the human footprint to Mars and beyond”.
Images courtesy of SOM/Slashcube










