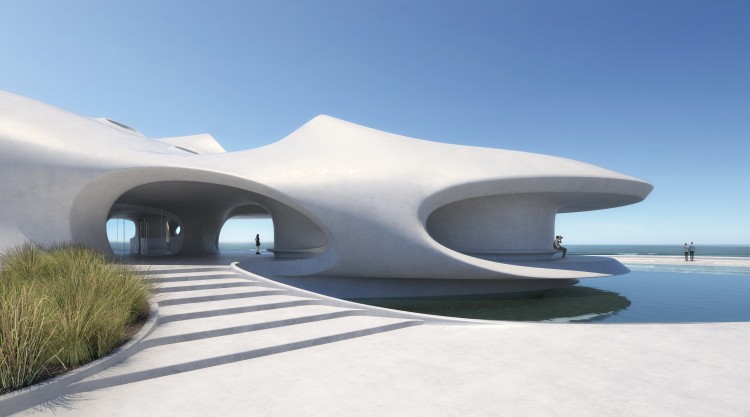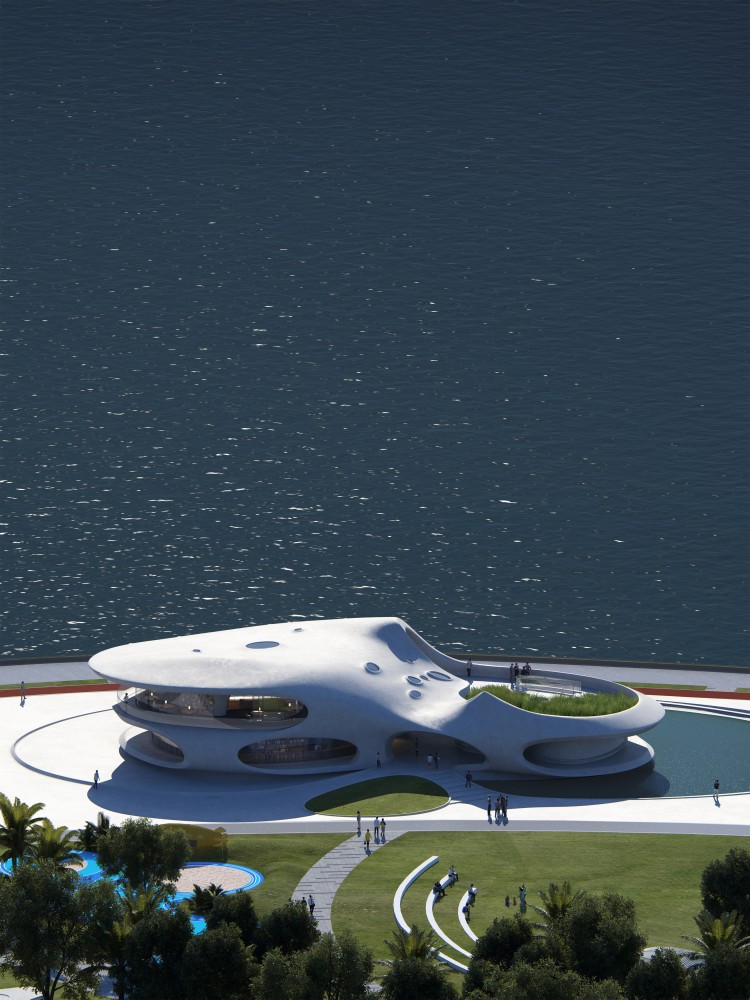Construction has begun on a seaside pavilion designed by MAD Architects on the coast of Haikou, the capital of China’s southern Hainan Province.
The library’s design takes its inspiration from the idea of a “wormhole” – a link between two bits of curved spacetime that is often used as a plot convenience in science fiction stories. However, the idea can also be applied to libraries, giving visitors the idea that they have left the hustle and bustle of everyday reality, allowing them a sense of tranquility as they read, enjoy views of the sea and attend open-air performances.

The Wormhole Library is made from a single white concrete cast, with holes of varying sizes to act as doors and windows, while grey exterior corridors provide shady spots for passers-by to rest.
The interior is formed of two parts: a 690 sq m reading space that can store 10,000 books and a 300 sq m public rest area that is equipped with a bicycle parking system, public bathrooms and showers.
Partitions and doors inside the main concrete shell, such as sliding doors and a retractable glass curtain, are also curved.

To ensure accuracy and seamlessness for the structure, the building is being cast using both a computer numeric controller and a 3D-printed model.
When completed in 2021, the Wormhole Library will be the first project of the Haikou Bay rejuvenation plan to be finished.
Images courtesy of MAD Architects










