Australian architect Bates Smart has released plans for a 52m-high structure called 5 King, which it says would be Australia’s tallest timber building.
The client for the development in Brisbane, Queensland, is LendLease. The design envisages the building’s timber colonnade lined with cafés and restaurants catering to the employees of the “creative work spaces outside of the office while creating a welcoming entry” to the project.
Inside, the exposed timber structure and services create a “contemporary studio environment that balances well-being with creative collaboration space”.
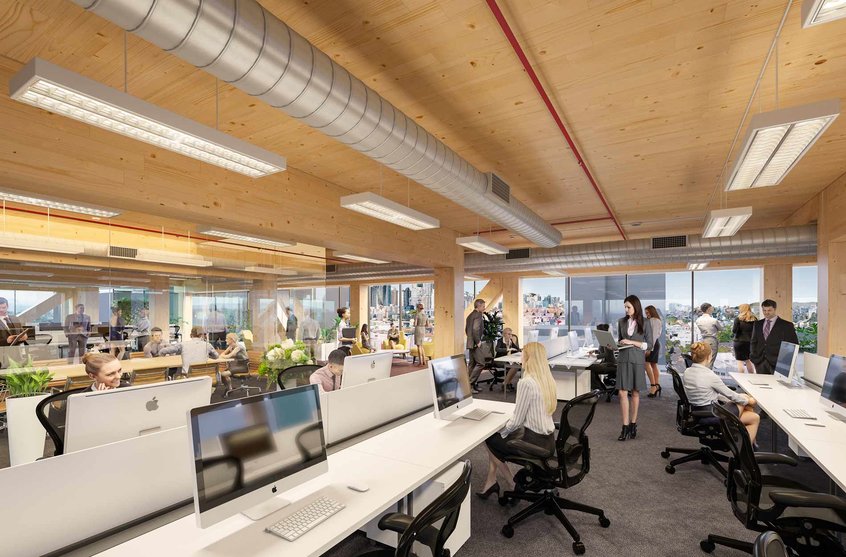
Large glass areas on the main south elevation maximise natural daylight, and sunshades on the other façades reduce energy consumption.
According to the architect, the use of “highly engineered timber”, combined with the “Queenslander” vernacular has resulted in a “site-specific and innovative tall building that meets the demands of the contemporary workplace”.
The building forms part of the regeneration of the RNA Showgrounds precinct, 1.5 km north of the Brisbane’s central business district.
The project follows a number of similar developments such as the world’s tallest timber tower in Vancouver.
Images courtesy of Bates Smart
Comments
Comments are closed.





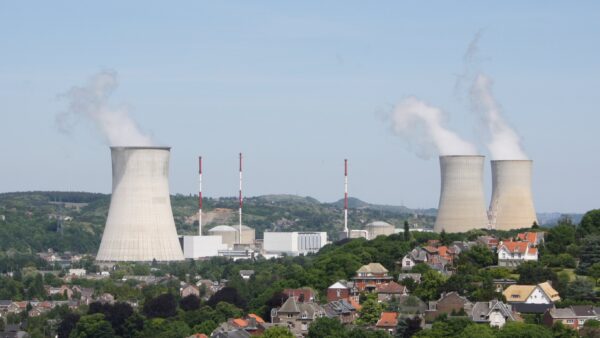
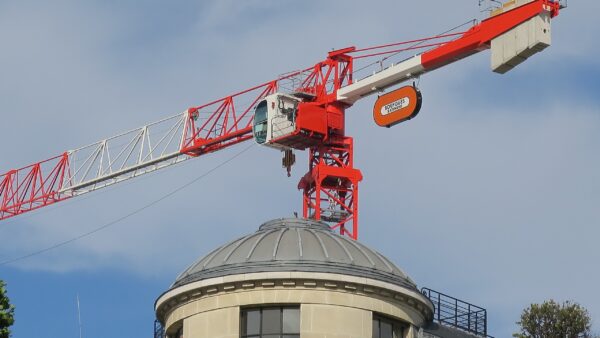
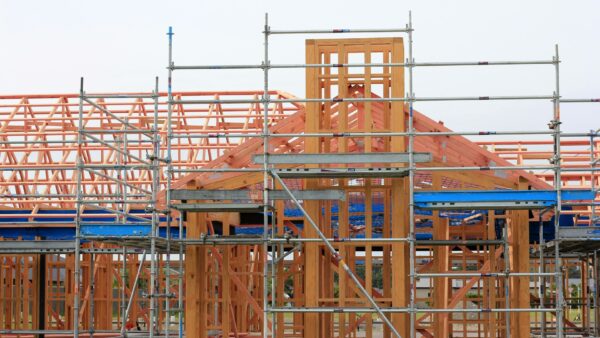
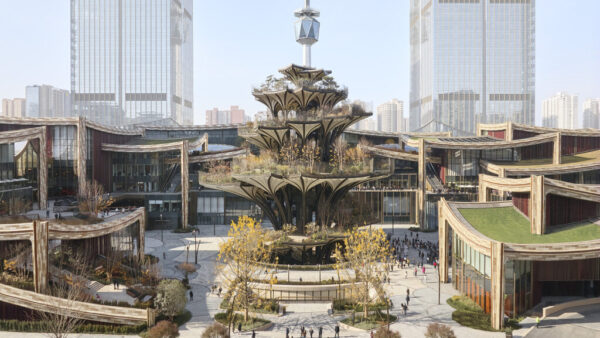
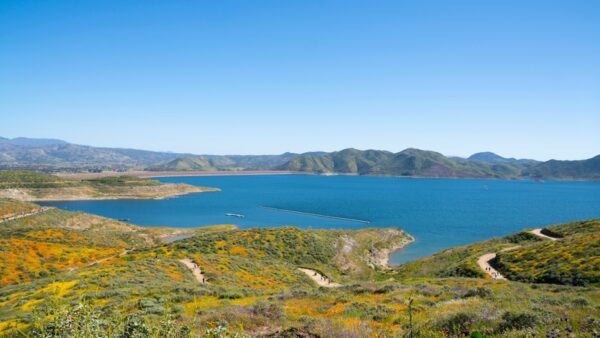
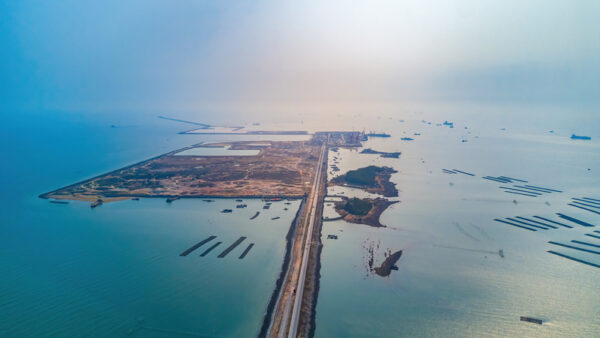
Maybe it’s something that can make use of all the Forestry tax schemes that were so popular (with those who set them up) a few years ago !
It should provide a good “High Tea” for the local Termites in the evenings too.
Good luck with that, especially in the Brisbane lightning storms.
Great to see these developments which not only represent courageous use of the Fire Engineering process but environmentally lock up significant amounts of carbon.
This move away from concrete and steel provides beautiful streetscapes.