West London football club Chelsea has submitted a planning application for a stadium designed by signature Swiss architect Herzog & de Meuron.
If approved, the 60,000 capacity ground would be built at Stamford Bridge, the site of the club’s present 40,000-seat stadium.
The Swiss firm, which was responsible for the “bird’s nest” design of Beijing’s Olympic stadium, intends to create the arena from 264 brick towers supporting a steel ring.
It is promising fans an “outstanding view of the stadium from every seat”.
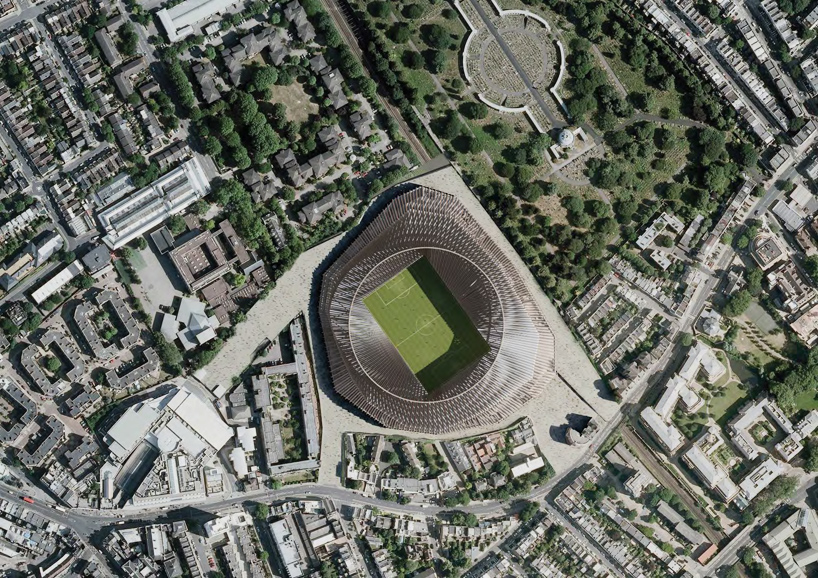
There will also be direct access to and from Fulham Broadway underground station.
The current arena is conservative by Premiership standards; Manchester United’s Old Trafford stadium has a capacity of 75,000, and Arsenal’s Emirates Stadium can hold more than 60,000.
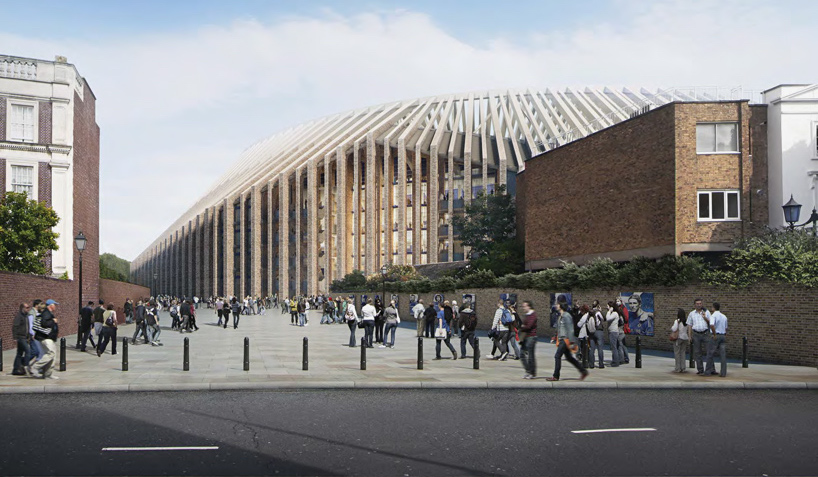
Herzog & de Meuron said: “The architecture of the new stadium will provide an enrichment to the townscape and an improvement in quality and amenity over the existing eclectic collection of buildings.
“The uniform style of the redeveloped stadium will produce an instantly recognisable landmark, defining a clear identity for the football club on its historic home ground.”
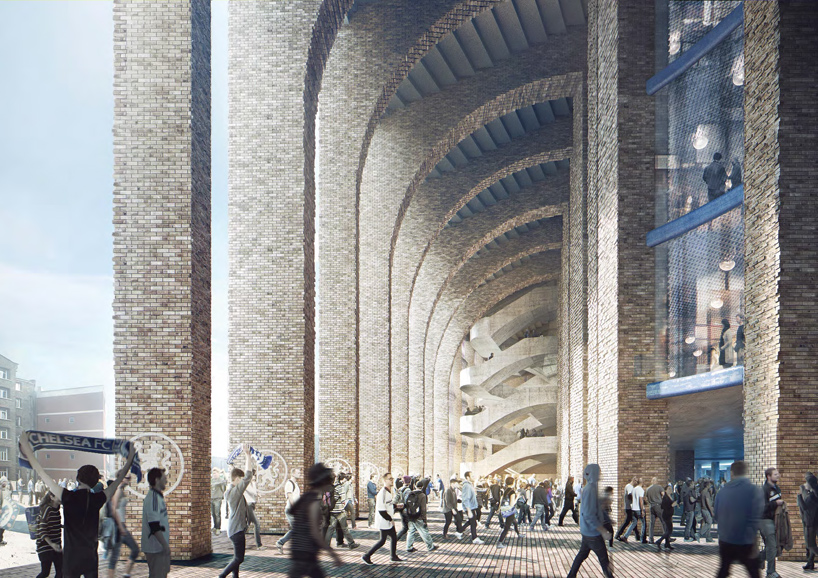
The London borough of Hammersmith and Fulham has set a deadline of 8 January for comments on the planning application.
Images via Herzog & de Meuron
Comments
Comments are closed.






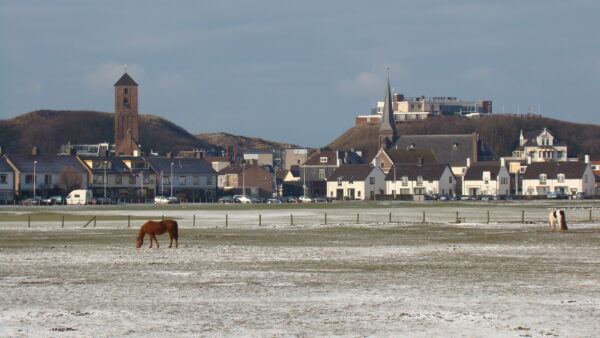
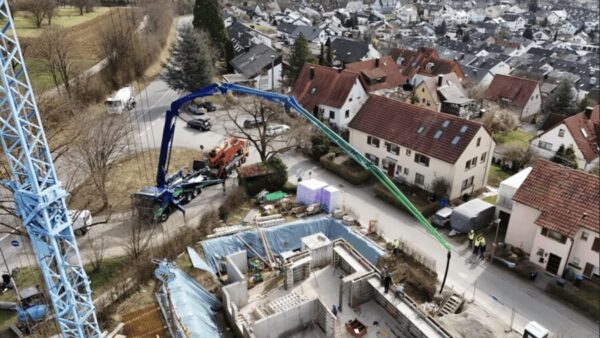



looks amazing and being from a bricklaying background nice to see this being used on such a large scale remanisent but a modern version of a old traditional way of building . Good job Herzog .