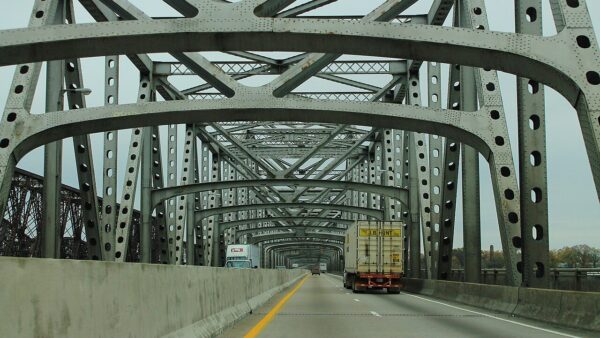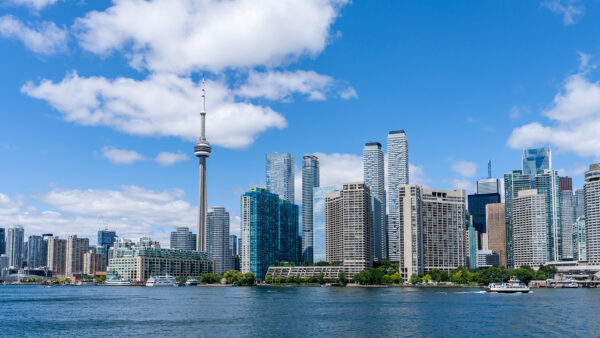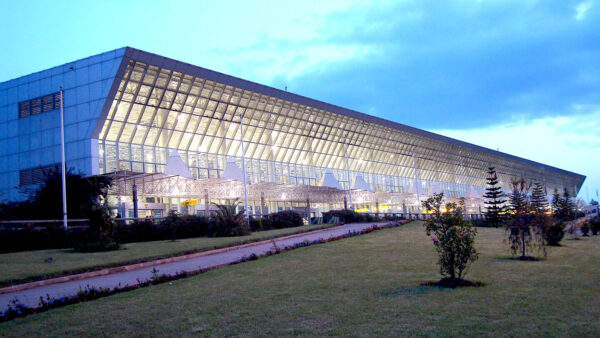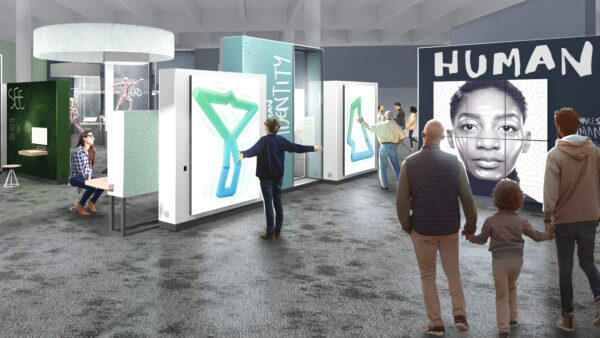Danish architect Henning Larsen has designed a 48,000 sq m mixed-use block in Brussels’ central Place de Brouckère that will include green, commercial, residential and hotel space.
The architect says its “De Brouckère” scheme will support the city’s efforts to enliven its urban core. It says the place was once a “bustling pedestrian plaza, but fell out of popular use as the city emphasised automobile and large-scale construction projects in the mid-20th century”.
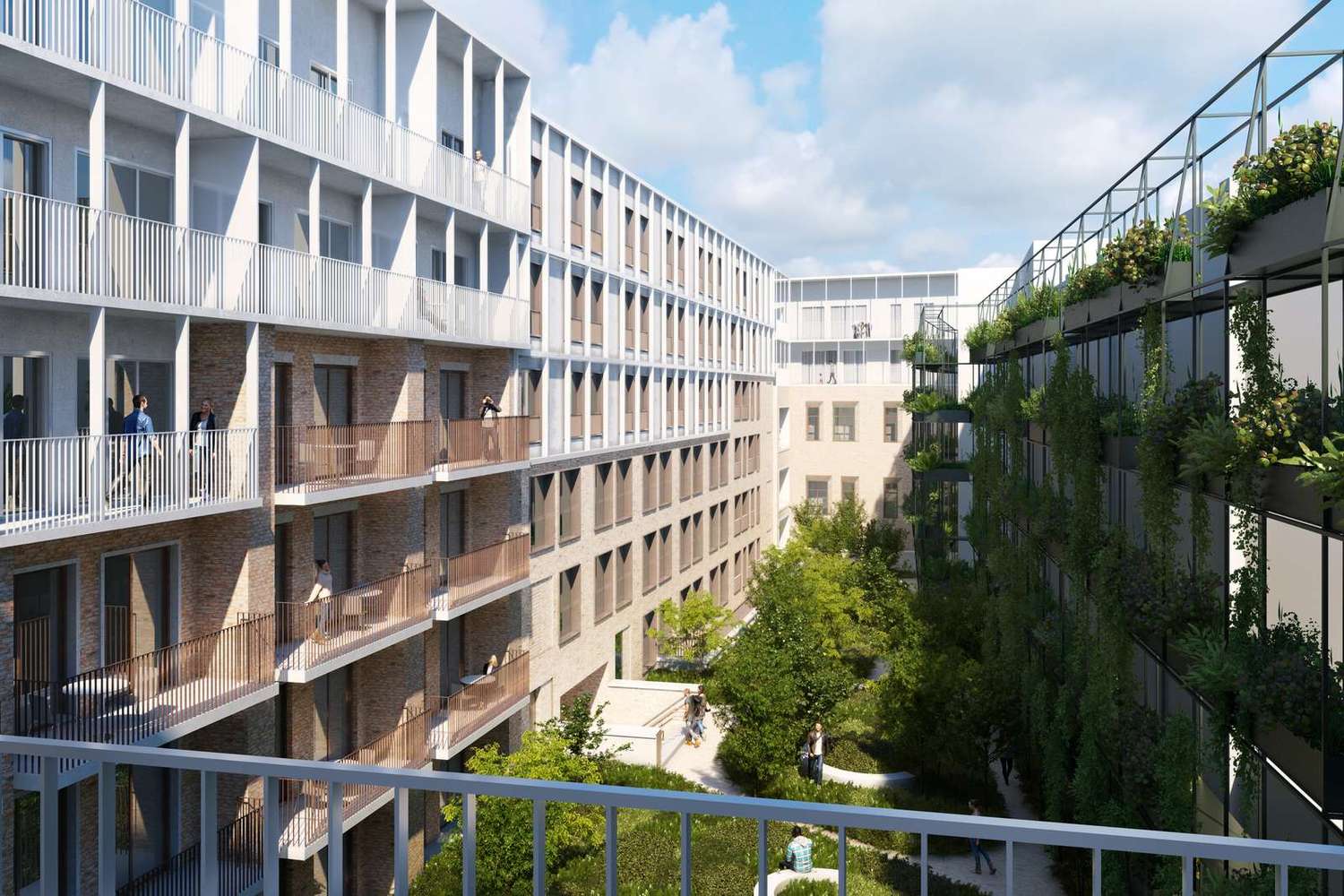
The remodeled block will contain 311 apartments and student rooms around a large courtyard.
Retail units will take up a quarter of the development and be located at ground level.
The building will retain the 19th-century façade facing the square, but the other three will take on what it calls “a more contemporary, modular” appearance.
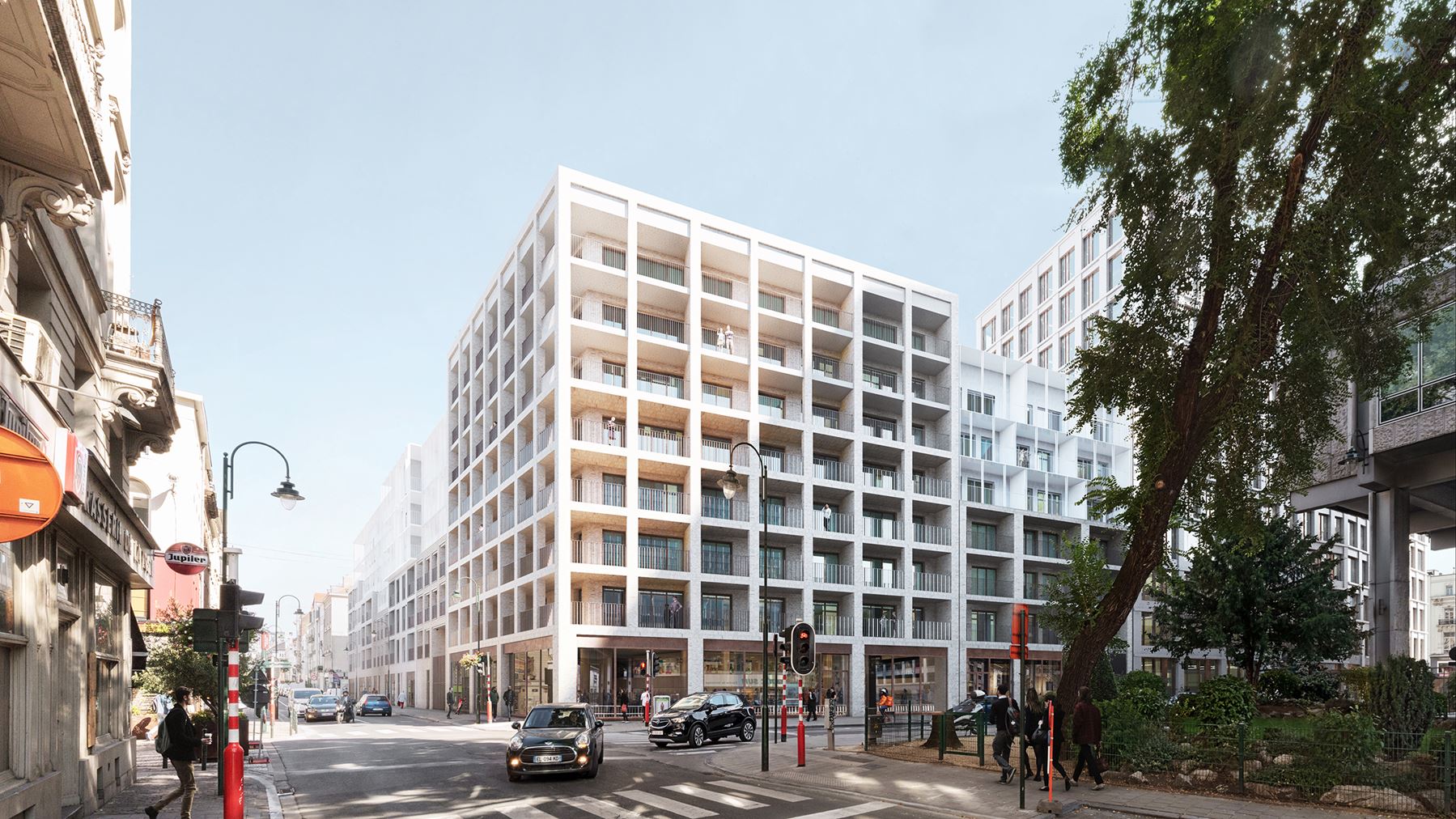
Henning Larsen is working with local architect a2rc for developers BPI and Immobel Group on the scheme.
Construction is due to begin in 2021 and completed set for 2024.
Images courtesy of Henning Larsen






