US designers Yitan Sun and Jianshi Wu have won an annual concept design competition with a vision of “a continuous horizontal skyscraper around the full perimeter of a sunken Central Park”.
The idea is to create a “sidescraper” by excavating down to the park’s granite bedrock, thereby creating a cliff that could be used for housing, shops and offices.
The project envisages a 100ft-deep megastructure with a total floor area of seven square miles. The walls inside the space would be covered with a reflective glass.
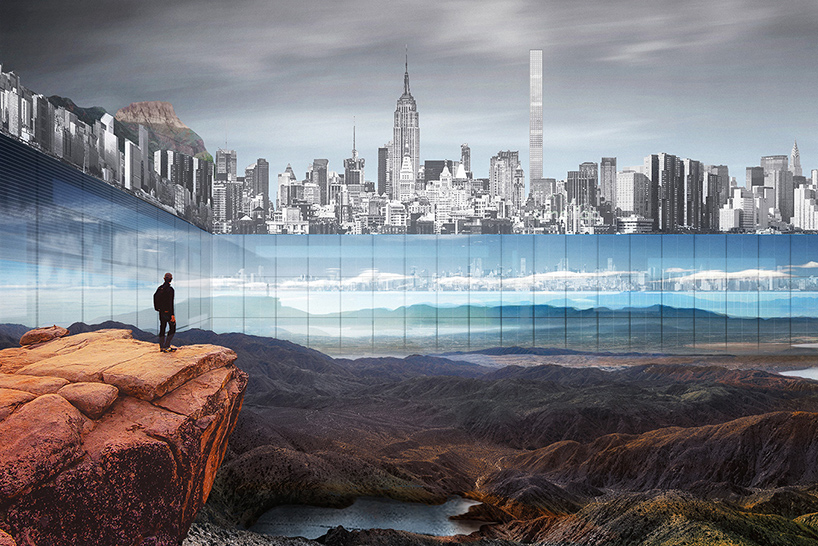
A statement from the two architects says: “The ambition is to reverse the traditional relationship between landscape and architecture, in a way that every occupiable space has direct connection to the nature.
“(The project) creates a new urban condition, where landscape can serve as an inherent part of the city.”
The project has won the annual skyscraper competition run by eVolo magazine.
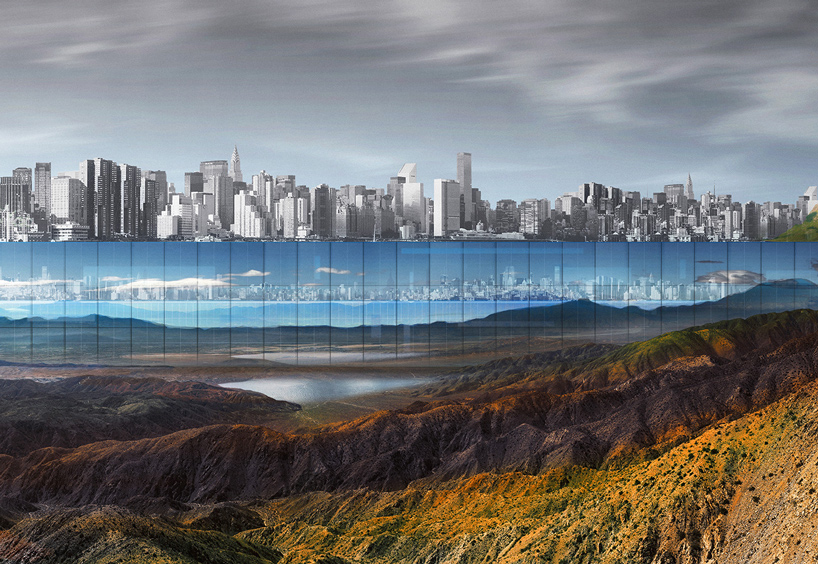
Second place was taken by the Hive, designed by Hadeel Ayed Mohammad, Yifeng Zhao, and Chengda Zhu. This project imagines a vertical control terminal for advanced flying drones that would provide personal and commercial services to residents of New York City.
Third place was awarded to Valeria Mercuri and Marco Merletti from Italy for their Data Tower: a sustainable skyscraper in Iceland designed for Internet servers.
Images via eVolo
Comments
Comments are closed.


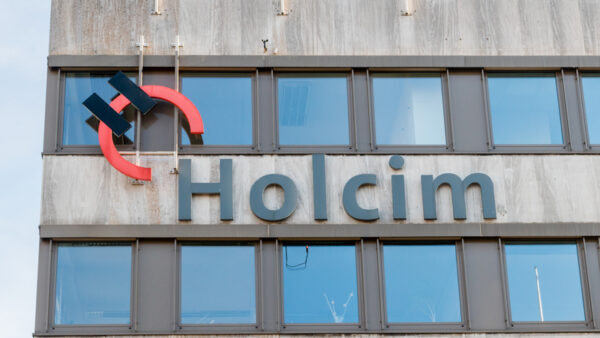
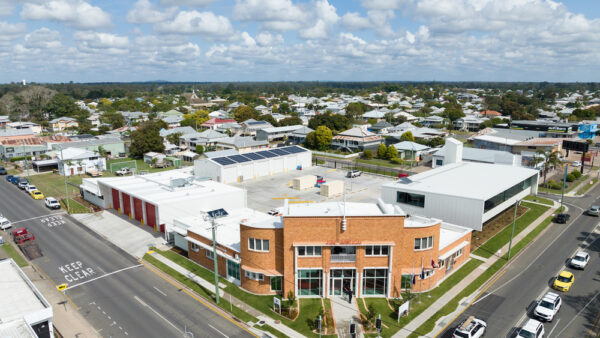
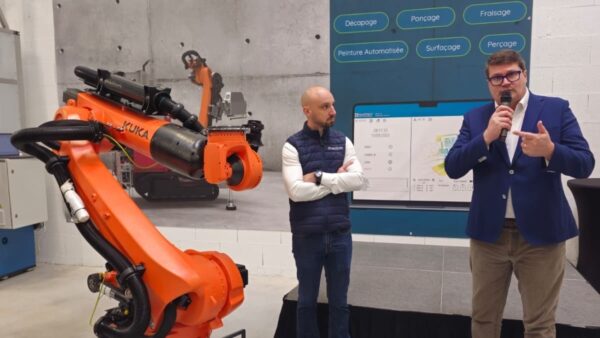
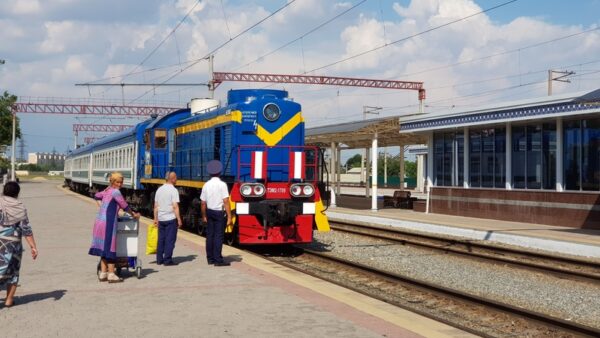
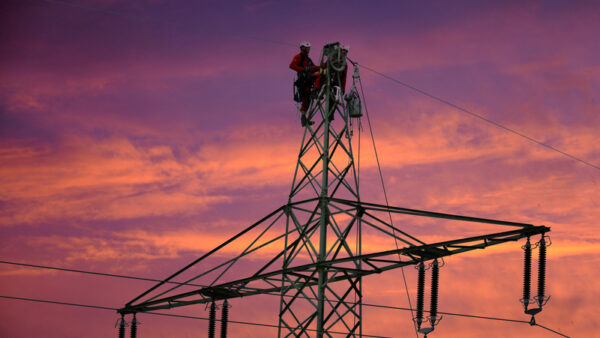
As a northern European, I like the rugged terrain. A house high up in the cairngorms is a dream. As someone who visits New York and has many friends there, not a chance! A design competition is one thing, reality is a little different. The terrain would be bleak on a grey summer day, during a bleak winter it would become unbearable to look at. Green, definitely, is good. Now, if they want to do the same thing in Edinburgh where we are accustomed to bleak, I am all in!! The concept is exceptional.