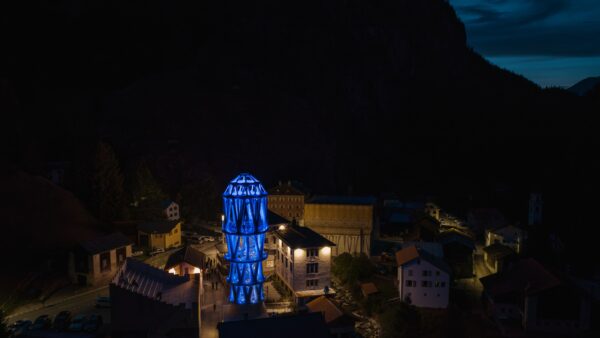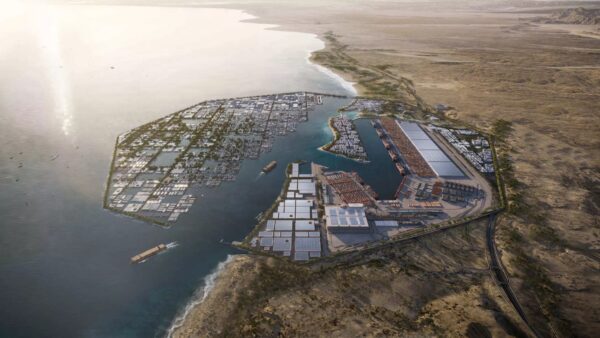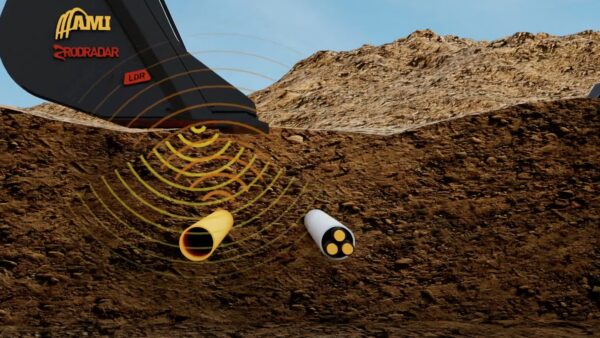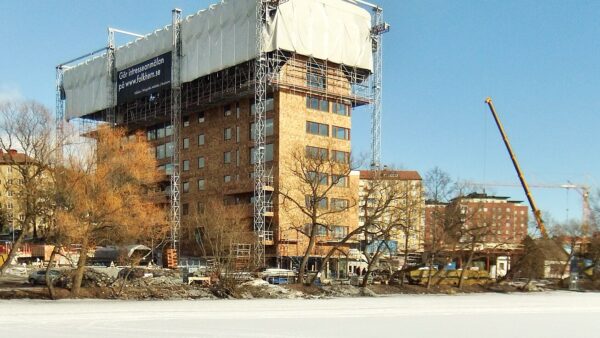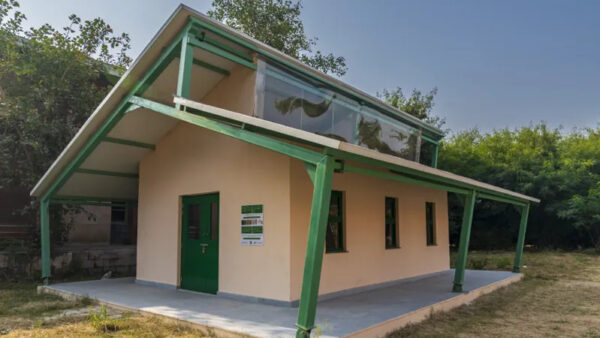Last month New York City finally cut the ribbon on a prototype for medium-density emergency housing which the city could deploy if a catastrophic storm hits.
They’ve gone for a modular, prefabricated system of stackable units that can be craned into place and hooked up to power and water in days or even hours.Â
The one-bedroom and three-bedroom units can be trucked in and assembled on any available space, whether vacant lots, private yards, or even parks.
After Hurricane Katrina left a million people homeless in New Orleans in 2005, New York City started asking: what if that happened here?
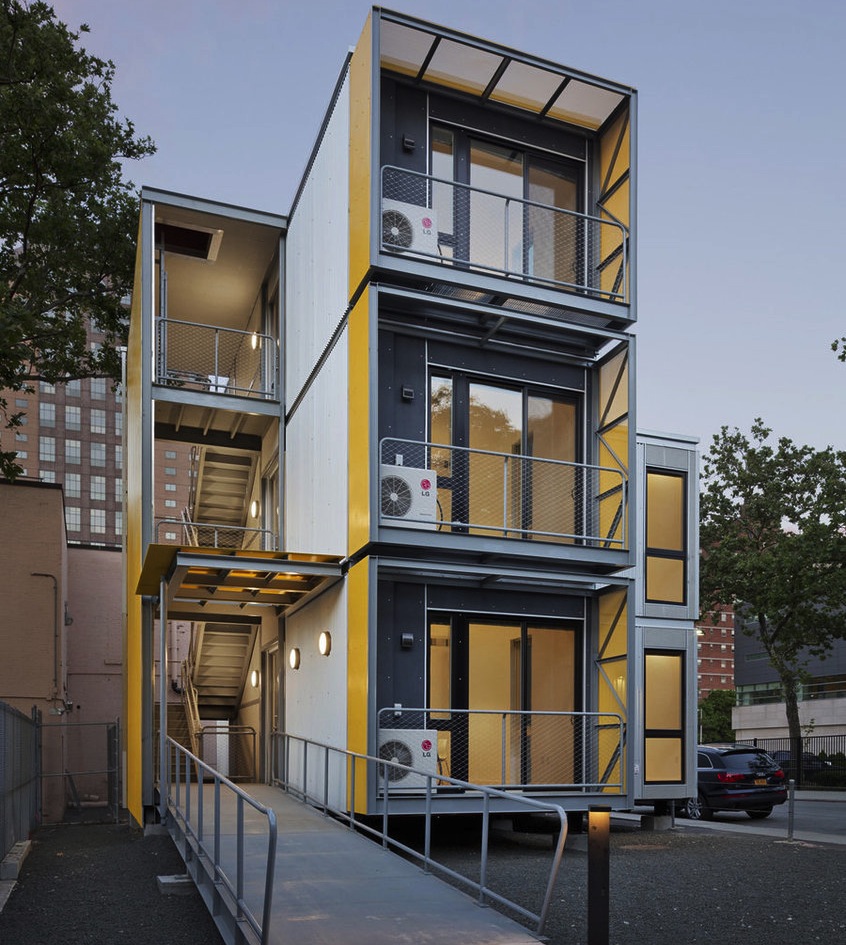
New York’s prototype ‘disaster housing’: a modular, prefabricated system of stackable units (Garrison Architects)
Tens of thousands in New Orleans found temporary shelter in places like the Superdome stadium, but when the winds died down and the floods receded, there was nowhere for them to go.
In 2007 officials with the New York City Office of Emergency Management (OEM) and the Department of Design and Construction (DDC) launched an international design competition called “What If New York City…”.Â
The point was to come up with housing systems that would give people decent, interim places to live while their homes were repaired or rebuilt, but also to keep them as close to their old neighbourhoods as possible so that city life, not to mention the economy, could get back on track.
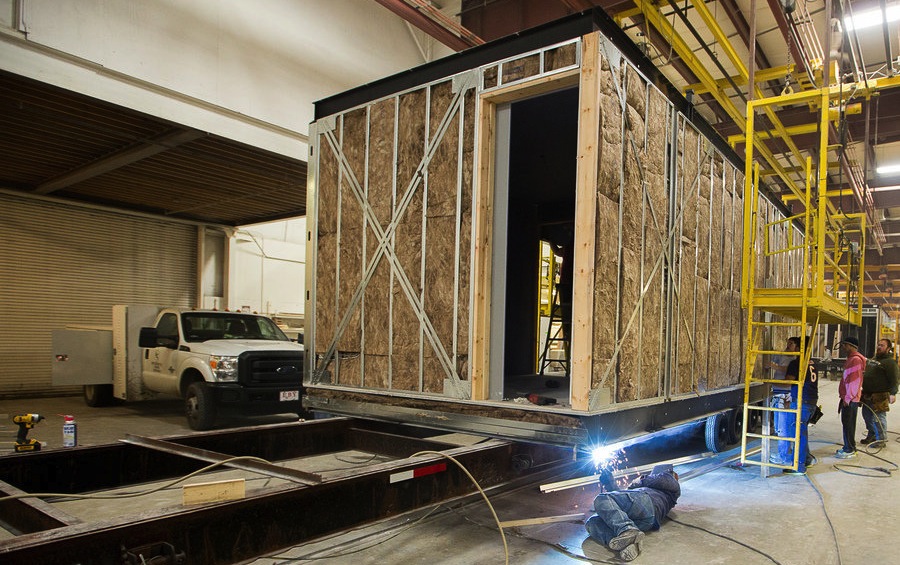
American Manufactured Structures and Services and Garrison Architects were awarded a contract to design build the prototype (Garrison Architects)
The competition challenged entrants to consider a situation where up to 38,000 household in a neighbourhood of one square mile would need housing for between one month and five years. It generated 117 submissions from designers, engineers, inventors and students from 30 countries. A jury chose 10 winners and each of these received $10,000 to develop their designs.Â
But in the end OEM didn’t go with any of them.Â
After Hurricane Sandy struck New York in October 2012 The New York Post asked officials: where’s the disaster housing? OEM commissioner Joseph Bruno told the newspaper: “I wish we had this built, but it was hard to fund it and hard to get interest in it.”
But it appeared that the competition had been left to drift, partly, perhaps, because officials were already considering the modular housing sector, and had decided to create standards and specifications which manufacturers in that sector could use.Â
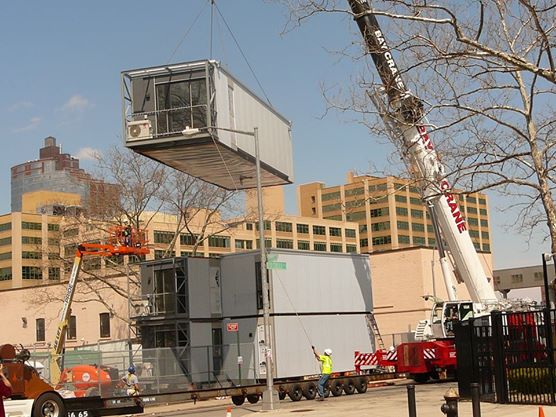
The units being craned into place (NYC Office of Emergency Management)
Finally, last June, the Virginia-based manufacturer American Manufactured Structures and Services (AMSS) and New York’s Garrison Architects were awarded a contract to design build the prototype.Â
The units were built by AMSS in Virginia and Mark Line Industries of Pennsylvania, and trucked to Brooklyn in late April this year. They were installed in less than two days at a site across from OEM headquarters.
According to Garrison Architects, as well as bedrooms, every unit has a living area, bathroom, kitchen and storage space. They are built with completely recyclable materials, cork floors, zero formaldehyde, a double-insulated shell, and floor-to-ceiling balcony doors They can be equipped with photovoltaic panels to alleviate pressure on the city grid and help the units be self-sustaining.
The OEM said the units will be ready for occupancy this summer, initially with short stays by OEM and City employees.Â
Two academic institutions will evaluate how well the prototype performs as a living space and how the buildings could be used in large numbers to restore neighbourhoods. The United States Army Corps of Engineers (USACE) is managing the project.
The prototype is funded through $850,000 from FEMA and $450,000 in City funds.
• In London UK, a similar approach to prefabricated pods has been piloted by the YMCA to provide affordable housing.





